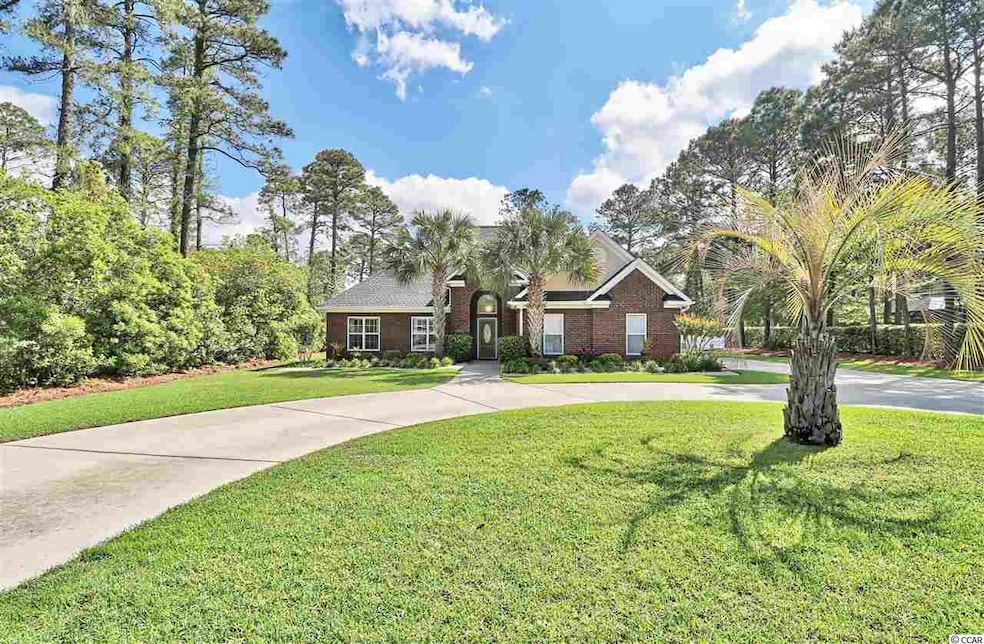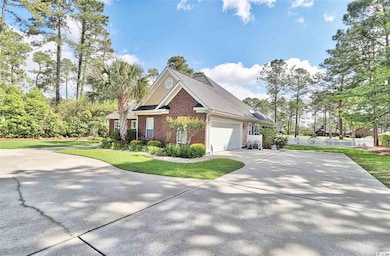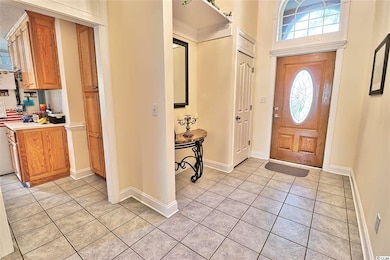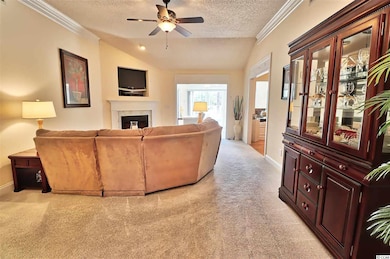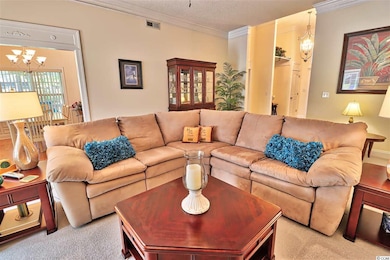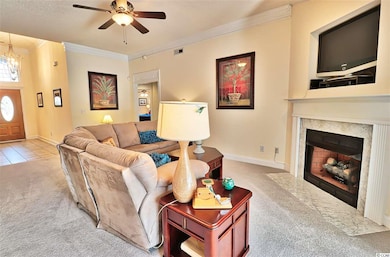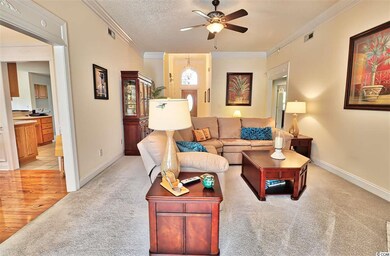
8261 Timber Ridge Rd Conway, SC 29526
Highlights
- On Golf Course
- Private Pool
- Traditional Architecture
- Carolina Forest Elementary School Rated A-
- Vaulted Ceiling
- Main Floor Primary Bedroom
About This Home
As of June 2025This beautiful home is located in the desirable Forest Lake Estates community that has captivating backyard views of the Burning Ridge Golf Course overlooking the 16th tee ground. If you enjoy spending time outdoors relaxing or entertaining this home will meet your criteria. It features a crystal clear pool with an inviting hot tub waiting for you to enjoy this summer. This 3 bedrooms 2 baths 2 car garage home comes completely, beautifully furnished. As you arrive to this home you will pull up to the spacious circular driveway. You then will be greeted at the door to an inviting foyer that has a 12' vaulted ceiling and a gorgeous chandelier. This home also features beautiful detailed molding throughout the home. You are then lead into the lovely living room that features a vaulted ceiling with ceiling fan, and a cozy gas fireplace. Adjacent to the living room is a large sun room that has lots of windows to showcase the appealing backyard views of the pool and golf course. The kitchen comes well equipped for that master chef and has spacious corian countertops, tiled backsplash, lots of cabinets for storing, double oven, pantry, and a large breakfast bar to gather around while entertaining. For those special entertaining days there is a formal dining room which has a vaulted ceiling. If you rather kick back and barbecue outside by the pool, you have a spacious screened in porch to enjoy all those delicious barbecue meals. Conveniently located off the kitchen is the walk-in laundry room with plenty of storage cabinets. The master bedroom features a beautiful bedroom set, tray ceiling, ceiling fan, and a walk-in closet. The sunny master bath has a great relaxing whirlpool tub to soak in, makeup counter, plenty of counter space and a nice storage vanity. The other two nice size bedrooms overlook the well-manicured landscaped front yard with ample size closet space. This home also features a sprinkler system and has a security system in place. This home was built by Donald Sanderford with Victory Lane Builders. Rooms are soundproofed and he uses twice as many nails. This builder is known for detail. This gorgeous home is not to be missed, book a showing today!
Last Agent to Sell the Property
Diane Kligman
ASAP Realty, Inc License #102225 Listed on: 04/28/2018
Home Details
Home Type
- Single Family
Est. Annual Taxes
- $1,483
Year Built
- Built in 2006
Lot Details
- 0.42 Acre Lot
- On Golf Course
- Fenced
- Rectangular Lot
- Property is zoned RE
HOA Fees
- $38 Monthly HOA Fees
Parking
- 2 Car Attached Garage
- Side Facing Garage
- Garage Door Opener
Home Design
- Traditional Architecture
- Brick Exterior Construction
- Slab Foundation
- Stucco
- Tile
Interior Spaces
- 2,220 Sq Ft Home
- Furnished
- Tray Ceiling
- Vaulted Ceiling
- Ceiling Fan
- Window Treatments
- Entrance Foyer
- Living Room with Fireplace
- Formal Dining Room
- Screened Porch
- Carpet
- Pull Down Stairs to Attic
Kitchen
- Breakfast Area or Nook
- Breakfast Bar
- Double Oven
- Range
- Microwave
- Dishwasher
- Disposal
Bedrooms and Bathrooms
- 3 Bedrooms
- Primary Bedroom on Main
- Linen Closet
- Walk-In Closet
- Bathroom on Main Level
- 2 Full Bathrooms
- Single Vanity
- Whirlpool Bathtub
- Shower Only
Laundry
- Laundry Room
- Washer and Dryer
Home Security
- Home Security System
- Fire and Smoke Detector
Pool
- Private Pool
- Spa
Outdoor Features
- Patio
Schools
- Carolina Forest Elementary School
- Ocean Bay Middle School
- Carolina Forest High School
Utilities
- Central Heating and Cooling System
- Underground Utilities
- Water Heater
- Phone Available
- Satellite Dish
- Cable TV Available
Community Details
- The community has rules related to fencing, allowable golf cart usage in the community
Ownership History
Purchase Details
Home Financials for this Owner
Home Financials are based on the most recent Mortgage that was taken out on this home.Purchase Details
Home Financials for this Owner
Home Financials are based on the most recent Mortgage that was taken out on this home.Purchase Details
Purchase Details
Home Financials for this Owner
Home Financials are based on the most recent Mortgage that was taken out on this home.Purchase Details
Home Financials for this Owner
Home Financials are based on the most recent Mortgage that was taken out on this home.Purchase Details
Purchase Details
Similar Homes in Conway, SC
Home Values in the Area
Average Home Value in this Area
Purchase History
| Date | Type | Sale Price | Title Company |
|---|---|---|---|
| Warranty Deed | $523,000 | -- | |
| Warranty Deed | $380,000 | -- | |
| Warranty Deed | -- | -- | |
| Warranty Deed | -- | -- | |
| Interfamily Deed Transfer | -- | Attorney | |
| Deed | -- | None Available | |
| Deed | -- | -- | |
| Warranty Deed | $73,900 | -- | |
| Warranty Deed | $57,500 | -- |
Mortgage History
| Date | Status | Loan Amount | Loan Type |
|---|---|---|---|
| Previous Owner | $100,000 | New Conventional | |
| Previous Owner | $296,700 | New Conventional | |
| Previous Owner | $304,000 | New Conventional | |
| Previous Owner | $67,500 | Unknown | |
| Previous Owner | $174,000 | Purchase Money Mortgage | |
| Previous Owner | $167,000 | Construction | |
| Previous Owner | $468,000 | Unknown | |
| Previous Owner | $53,900 | New Conventional | |
| Previous Owner | $54,595 | Unknown |
Property History
| Date | Event | Price | Change | Sq Ft Price |
|---|---|---|---|---|
| 06/17/2025 06/17/25 | Sold | $523,000 | -0.4% | $235 / Sq Ft |
| 04/10/2025 04/10/25 | For Sale | $525,000 | +38.2% | $236 / Sq Ft |
| 10/24/2018 10/24/18 | Sold | $380,000 | -3.6% | $171 / Sq Ft |
| 08/29/2018 08/29/18 | Price Changed | $394,000 | +2.4% | $177 / Sq Ft |
| 08/20/2018 08/20/18 | Price Changed | $384,900 | -2.5% | $173 / Sq Ft |
| 08/03/2018 08/03/18 | Price Changed | $394,900 | -0.8% | $178 / Sq Ft |
| 07/14/2018 07/14/18 | Price Changed | $398,000 | -0.3% | $179 / Sq Ft |
| 06/11/2018 06/11/18 | Price Changed | $399,000 | -3.9% | $180 / Sq Ft |
| 05/29/2018 05/29/18 | Price Changed | $415,000 | -2.4% | $187 / Sq Ft |
| 04/28/2018 04/28/18 | For Sale | $425,000 | -- | $191 / Sq Ft |
Tax History Compared to Growth
Tax History
| Year | Tax Paid | Tax Assessment Tax Assessment Total Assessment is a certain percentage of the fair market value that is determined by local assessors to be the total taxable value of land and additions on the property. | Land | Improvement |
|---|---|---|---|---|
| 2024 | $1,483 | $14,918 | $2,478 | $12,440 |
| 2023 | $1,483 | $14,918 | $2,478 | $12,440 |
| 2021 | $1,312 | $14,918 | $2,478 | $12,440 |
| 2020 | $1,168 | $14,918 | $2,478 | $12,440 |
| 2019 | $1,342 | $14,918 | $2,478 | $12,440 |
| 2018 | $0 | $9,722 | $2,478 | $7,244 |
| 2017 | $900 | $9,722 | $2,478 | $7,244 |
| 2016 | -- | $9,722 | $2,478 | $7,244 |
| 2015 | $900 | $9,723 | $2,479 | $7,244 |
| 2014 | $830 | $9,723 | $2,479 | $7,244 |
Agents Affiliated with this Home
-
M
Seller's Agent in 2025
Michelle Rabon
CB Sea Coast Advantage CF
-
G
Seller Co-Listing Agent in 2025
Greenie Greenstein
CB Sea Coast Advantage CF
-
D
Buyer's Agent in 2025
Dona Lee
RE/MAX
-
D
Seller's Agent in 2018
Diane Kligman
ASAP Realty, Inc
Map
Source: Coastal Carolinas Association of REALTORS®
MLS Number: 1809181
APN: 40006020010
- 83 Wellspring Dr
- 216 Walden Lake Rd
- 594 Woodholme Dr
- 108 Ashwood Cir
- 567 Woodholme Dr
- 237 Wellspring Dr
- 2050 Eastlynn Dr
- 419 Lakeside Crossing Dr
- 263 Walden Lake Rd
- 2043 Eastlynn Dr
- 158 Regency Dr
- 705 Wincrest Ct
- 8223 Forest Lake Dr
- 3008 Thoroughfare Ct
- 708 Wincrest Ct
- 301 Walden Lake Rd
- 628 Lake Estates Ct
- 111 Cedar Ridge Ln
- 111 Laurelwood Ln
- 126 Lakeside Crossing Dr
