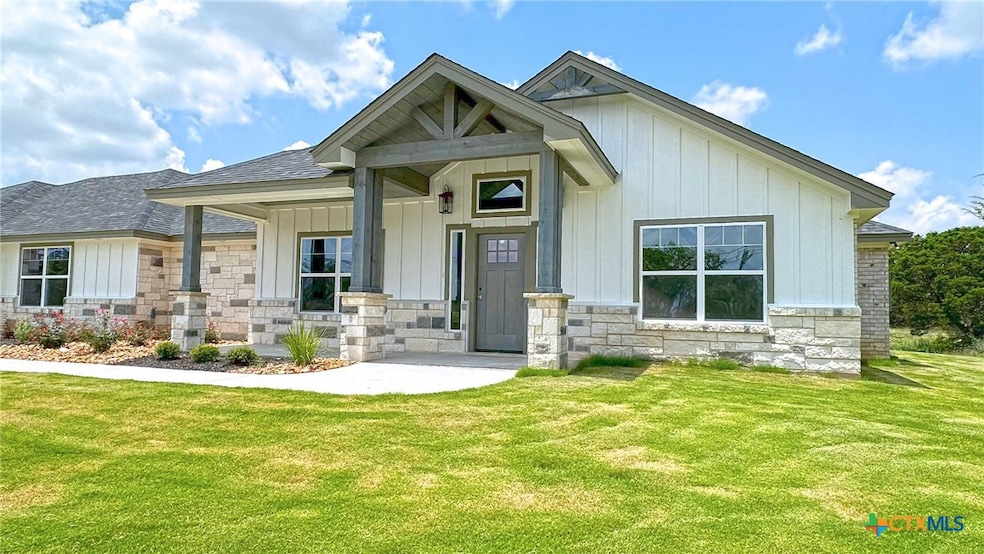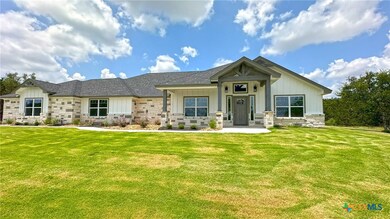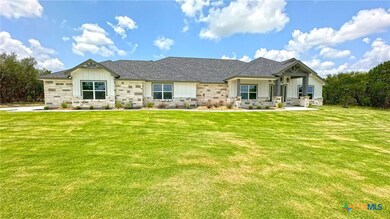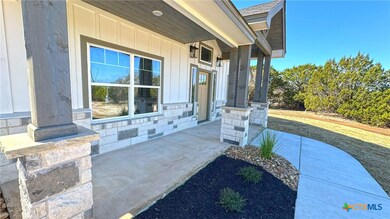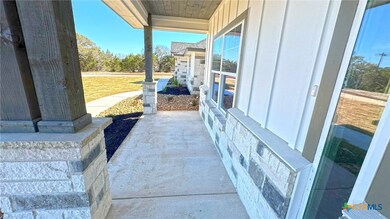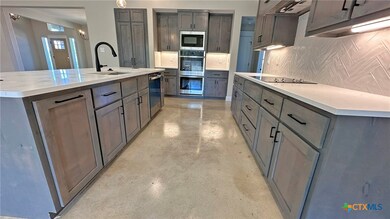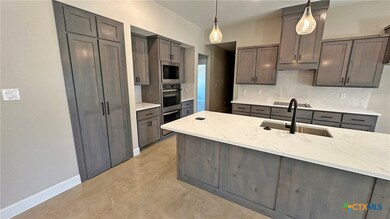
8262 Farm To Market Road 2657 Kempner, TX 76539
Estimated payment $3,734/month
Highlights
- Open Floorplan
- Granite Countertops
- Covered patio or porch
- High Ceiling
- No HOA
- Breakfast Area or Nook
About This Home
Welcome to your dream home! This stunning farmhouse-style property offers a perfect blend of modern amenities and rustic charm, situated just outside city limits for peace and privacy—enjoy the benefit of no city taxes! Boasting 4 spacious bedrooms and 3 luxurious baths, this 3,019 sqft residence features an open floor plan designed for both comfortable living and entertaining. The interior showcases beautiful stained concrete flooring and soaring high ceilings, creating an inviting atmosphere throughout. Gather around the exquisite stone fireplace in the cozy living area, or enjoy family meals in the dining room accentuated by a stylish accent wall. The well-appointed kitchen seamlessly flows into the living space, making it perfect for hosting gatherings. Step outside to discover your outdoor oasis, complete with a large covered patio and an impressive outdoor kitchen—ideal for summer barbecues or enjoying tranquil evenings under the stars. The expansive 3.03-acre lot provides ample space for outdoor activities, gardening, or simply soaking in the serene surroundings. With a spacious 3-car garage, you'll have plenty of room for vehicles and additional storage. This property truly offers a unique lifestyle, combining countryside living with modern conveniences. Don’t miss this opportunity to own a piece of paradise! Schedule your private tour today and experience all that this incredible home has to offer.
Listing Agent
Donlie McMullin Realty Brokerage Phone: (254) 547-0172 License #0454097 Listed on: 11/05/2024
Home Details
Home Type
- Single Family
Est. Annual Taxes
- $1,624
Year Built
- Built in 2024 | Under Construction
Lot Details
- 3.03 Acre Lot
- Dirt Road
Parking
- 3 Car Garage
Home Design
- Brick Exterior Construction
- Slab Foundation
- Stone Veneer
Interior Spaces
- 3,019 Sq Ft Home
- Property has 1 Level
- Open Floorplan
- High Ceiling
- Ceiling Fan
- Living Room with Fireplace
Kitchen
- Breakfast Area or Nook
- Open to Family Room
- <<OvenToken>>
- Electric Cooktop
- Dishwasher
- Kitchen Island
- Granite Countertops
Flooring
- Carpet
- Ceramic Tile
Bedrooms and Bathrooms
- 4 Bedrooms
- Split Bedroom Floorplan
- Walk-In Closet
- 3 Full Bathrooms
- Double Vanity
- Garden Bath
- Walk-in Shower
Laundry
- Laundry Room
- Electric Dryer Hookup
Outdoor Features
- Covered patio or porch
Utilities
- Central Heating and Cooling System
- Septic Tank
Community Details
- No Home Owners Association
- Allen Estate Subdivision
Listing and Financial Details
- Legal Lot and Block 36 / 1
- Assessor Parcel Number 2966
- Seller Considering Concessions
Map
Home Values in the Area
Average Home Value in this Area
Property History
| Date | Event | Price | Change | Sq Ft Price |
|---|---|---|---|---|
| 07/01/2025 07/01/25 | Pending | -- | -- | -- |
| 06/02/2025 06/02/25 | Price Changed | $649,900 | -1.5% | $215 / Sq Ft |
| 03/11/2025 03/11/25 | Price Changed | $659,900 | -1.5% | $219 / Sq Ft |
| 11/05/2024 11/05/24 | For Sale | $669,900 | -- | $222 / Sq Ft |
Similar Homes in Kempner, TX
Source: Central Texas MLS (CTXMLS)
MLS Number: 561796
- 248 County Road 4963
- 806 County Road 4756
- 762 County Road 4765
- 1283 County Road 4765
- 1363 County Road 4765
- 659 County Road 4744
- 475 County Road 4772
- 1290 County Road 4765
- 221 County Road 4748
- 12935 Prairie Cir Unit 3641
- 4770 Fm 2808
- 2581 County Road 4930
- 00 Fm 2657
- Lot 10 County Road 4717
- Lot 9 County Road 4717
- Lot 8 County Road 4717
- Lot 2 County Road 4717
- Lot 1 County Road 4717
- Tract 9 County Road 4717
- Tract 10 County Road 4717
