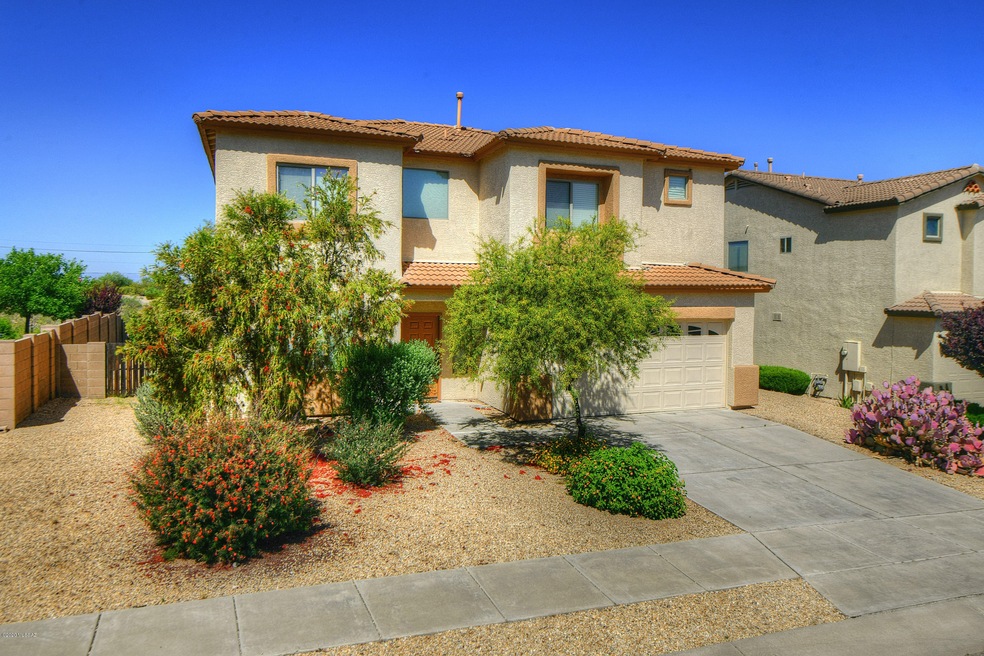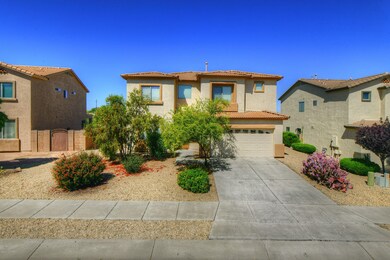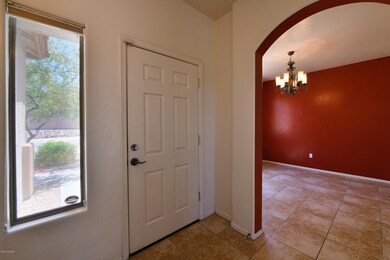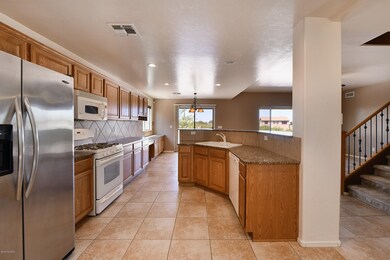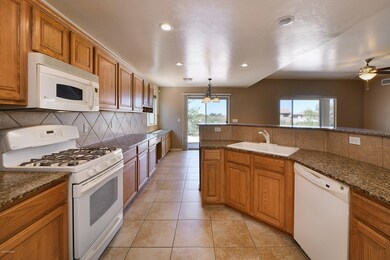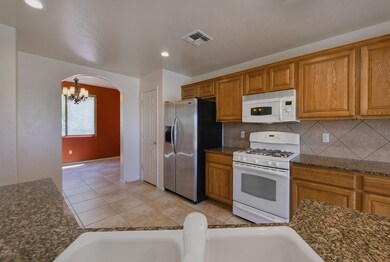
8262 S Camino Serpe Tucson, AZ 85747
Estimated Value: $430,000 - $443,000
Highlights
- 3 Car Garage
- Mountain View
- Loft
- Senior Community
- Contemporary Architecture
- Great Room
About This Home
As of June 2020Vail School District, large family home with 4 bedrooms, 3.5 bathrooms, Great Room, Formal Dining Room off Kitchen, Extended Patio cover, finished & insulated 2-car+tandem for 3rd car or storage w/service door, Interior selections completed, includes Surround Sound, upgraded cabinets, Tile, Carpeting, Lighting package and Granite countertops w/Tile Backsplash. Gas range and plenty of storage, nicely sized private backyard and great family neighborhood.
Last Agent to Sell the Property
Jim Storey
Tierra Antigua Realty Listed on: 05/21/2020
Home Details
Home Type
- Single Family
Est. Annual Taxes
- $3,073
Year Built
- Built in 2006
Lot Details
- 8,712 Sq Ft Lot
- Lot Dimensions are 60 x 134 x 70 x 132
- Northeast Facing Home
- East or West Exposure
- Block Wall Fence
- Desert Landscape
- Shrub
- Landscaped with Trees
- Back and Front Yard
- Property is zoned Pima County - CB1
HOA Fees
- $20 Monthly HOA Fees
Home Design
- Contemporary Architecture
- Frame With Stucco
- Tile Roof
Interior Spaces
- 2,422 Sq Ft Home
- 2-Story Property
- Built-In Desk
- Ceiling Fan
- Double Pane Windows
- Low Emissivity Windows
- Entrance Foyer
- Great Room
- Family Room Off Kitchen
- Formal Dining Room
- Loft
- Mountain Views
- Fire and Smoke Detector
Kitchen
- Breakfast Area or Nook
- Walk-In Pantry
- Gas Range
- Recirculated Exhaust Fan
- Microwave
- Dishwasher
- Granite Countertops
- Disposal
Flooring
- Carpet
- Ceramic Tile
Bedrooms and Bathrooms
- 4 Bedrooms
- Split Bedroom Floorplan
- Walk-In Closet
- Dual Vanity Sinks in Primary Bathroom
- Separate Shower in Primary Bathroom
- Soaking Tub
- Bathtub with Shower
- Shower Only in Secondary Bathroom
Laundry
- Laundry Room
- Gas Dryer Hookup
Parking
- 3 Car Garage
- Tandem Garage
- Garage Door Opener
- Driveway
Outdoor Features
- Covered patio or porch
Schools
- Acacia Elementary School
- Old Vail Middle School
- Cienega High School
Utilities
- Forced Air Heating and Cooling System
- Heating System Uses Natural Gas
- Natural Gas Water Heater
- High Speed Internet
- Phone Available
- Cable TV Available
Community Details
- Senior Community
- Association fees include common area maintenance
- Spanish Trails HOA, Phone Number (520) 623-2324
- Built by Richmond American
- Spanish Trails Estates Subdivision
- The community has rules related to deed restrictions
Ownership History
Purchase Details
Home Financials for this Owner
Home Financials are based on the most recent Mortgage that was taken out on this home.Purchase Details
Home Financials for this Owner
Home Financials are based on the most recent Mortgage that was taken out on this home.Purchase Details
Home Financials for this Owner
Home Financials are based on the most recent Mortgage that was taken out on this home.Purchase Details
Purchase Details
Home Financials for this Owner
Home Financials are based on the most recent Mortgage that was taken out on this home.Similar Homes in the area
Home Values in the Area
Average Home Value in this Area
Purchase History
| Date | Buyer | Sale Price | Title Company |
|---|---|---|---|
| Garrity Jordan M | $445,000 | Stewart Title & Trust Of Tucso | |
| Comden Richard C | $280,000 | Catalina Title Agency | |
| Comden Richard C | $280,000 | Catalina Title Agency | |
| Carr Thomas M | $196,000 | Tfati | |
| Carr Thomas M | $196,000 | Tfati | |
| Lasalle Bank National Association | $192,150 | Tfati | |
| Lasalle Bank National Association | $192,150 | Tfati | |
| Aldrich Medgen L | $336,610 | Tfnti |
Mortgage History
| Date | Status | Borrower | Loan Amount |
|---|---|---|---|
| Open | Garrity Jordan M | $378,250 | |
| Previous Owner | Comden Jane V | $65,000 | |
| Previous Owner | Carr Thomas M | $166,600 | |
| Previous Owner | Aldrich Medgen L | $269,288 | |
| Closed | Aldrich Medgen L | $50,491 |
Property History
| Date | Event | Price | Change | Sq Ft Price |
|---|---|---|---|---|
| 06/30/2020 06/30/20 | Sold | $280,000 | 0.0% | $116 / Sq Ft |
| 05/31/2020 05/31/20 | Pending | -- | -- | -- |
| 05/21/2020 05/21/20 | For Sale | $280,000 | -- | $116 / Sq Ft |
Tax History Compared to Growth
Tax History
| Year | Tax Paid | Tax Assessment Tax Assessment Total Assessment is a certain percentage of the fair market value that is determined by local assessors to be the total taxable value of land and additions on the property. | Land | Improvement |
|---|---|---|---|---|
| 2024 | $3,389 | $23,720 | -- | -- |
| 2023 | $3,353 | $22,590 | $0 | $0 |
| 2022 | $3,206 | $21,515 | $0 | $0 |
| 2021 | $3,276 | $19,515 | $0 | $0 |
| 2020 | $3,141 | $19,515 | $0 | $0 |
| 2019 | $3,104 | $20,024 | $0 | $0 |
| 2018 | $2,884 | $16,857 | $0 | $0 |
| 2017 | $2,809 | $16,857 | $0 | $0 |
| 2016 | $2,546 | $16,055 | $0 | $0 |
| 2015 | $2,546 | $15,290 | $0 | $0 |
Agents Affiliated with this Home
-
J
Seller's Agent in 2020
Jim Storey
Tierra Antigua Realty
-
Debbie Stertz
D
Buyer's Agent in 2020
Debbie Stertz
Tierra Antigua Realty
(520) 850-9039
4 in this area
47 Total Sales
Map
Source: MLS of Southern Arizona
MLS Number: 22012771
APN: 205-74-3630
- 14234 E Placita Niebla
- 8225 S Placita Gijon
- 8209 S Placita Gijon
- 8200 S Placita Almeria
- 2acres E Old Spanish Trail
- 2acres E Old Spanish Trail
- 12300 E Old Spanish Trail
- 8167 S Placita Bilbao
- 8123 S Galileo Ln
- 8095 S Galileo Ln
- 14334 E Placita Loma Alta
- 8015 S Galileo Ln
- 7988 S Sonoran Oak Dr
- 7996 S Sonoran Oak Dr
- 8242 S Sonoran Oak Dr
- 8258 S Sonoran Oak Dr
- 8100 S Sonoran Oak Dr
- 8029 S Sonoran Oak Dr
- 8117 S Sonoran Oak Dr
- 7998 S Velvet Ash Dr
- 8262 S Camino Serpe
- 8254 S Camino Serpe
- 8270 S Camino Serpe
- 8278 S Camino Serpe
- 14217 E Placita Niebla
- 8238 S Camino Serpe
- 8249 S Camino Serpe
- 8286 S Camino Serpe
- 14225 E Placita Niebla
- 8230 S Camino Serpe
- 8257 S Placita Almeria
- 8294 S Camino Serpe
- 14233 E Placita Niebla
- 8243 S Placita Almeria
- 8233 S Camino Serpe
- 14216 E Placita Niebla
- 8222 S Camino Serpe
- 14222 E Placita Niebla
- 8300 S Camino Serpe
- 8235 S Placita Almeria
