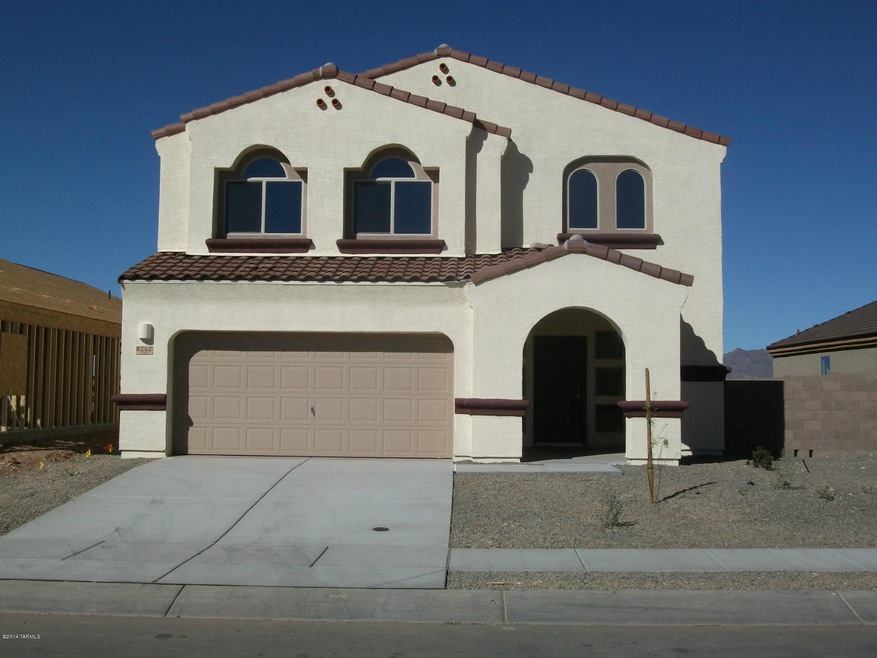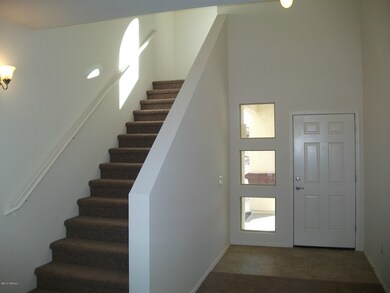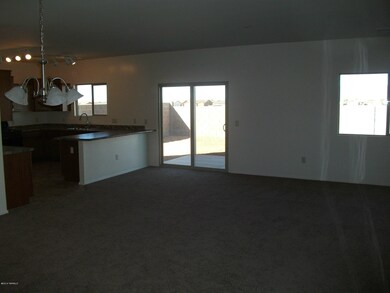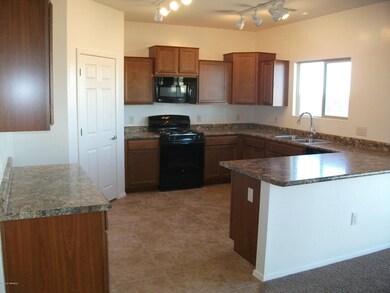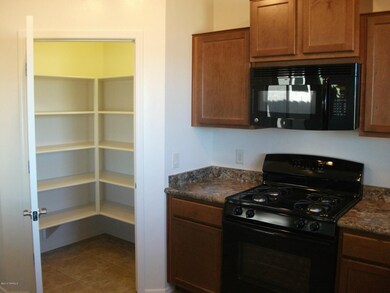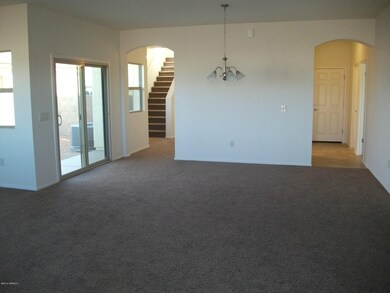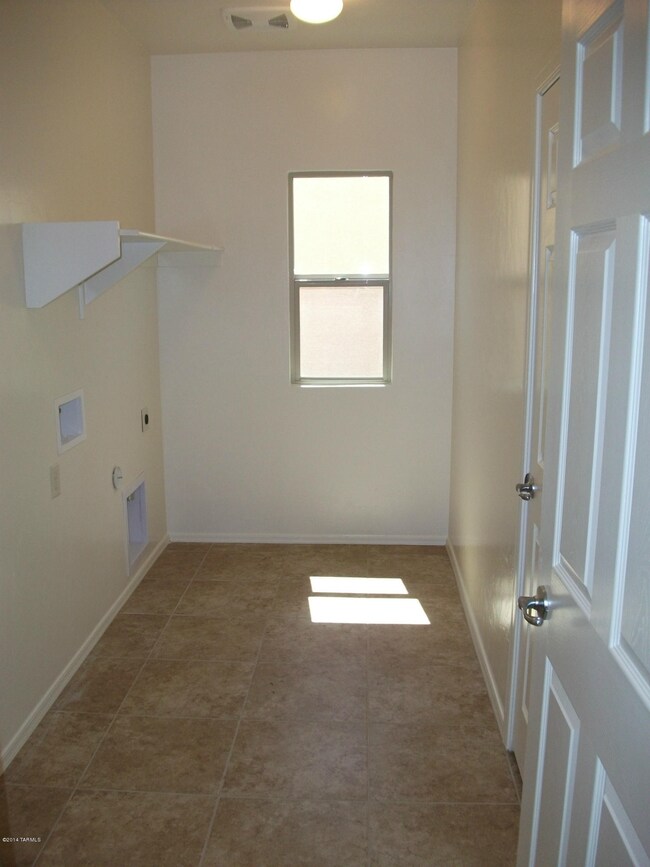
8262 W Canvasback Ln Tucson, AZ 85757
Highlights
- Newly Remodeled
- Loft
- Covered patio or porch
- Contemporary Architecture
- Great Room
- Breakfast Bar
About This Home
As of April 2018Brand new construction Energy Star Qualified Home which will save you up to 30% on your utility bills every month! Designed for Living - Enjoy the open floor plan, larger kitchen and more closet space than in most resale homes. This new home allows you to personalize your dream home, not fix-up someone else's. Quality Construction & Low Cost of Ownership w/ Builder Warranty! Private foyer, great room open to eat-in kitchen w/ staggered maple cabinets, black gas appliance pkg, 18X18 tile, upgraded carpet/pad, 9 foot ceilings, laundry room, spacious 5th bedroom & full bathroom down stairs! Massive master suite w/ dual sinks, large walk-in closets, Covered front porch and back patio!
Last Agent to Sell the Property
Patrick Chamberlin
DRH Properties Inc. Listed on: 02/24/2015
Last Buyer's Agent
John Harings
Philip G. Jameson
Home Details
Home Type
- Single Family
Est. Annual Taxes
- $197
Year Built
- Built in 2013 | Newly Remodeled
Lot Details
- 6,050 Sq Ft Lot
- Lot Dimensions are 55 x 110
- Block Wall Fence
- Front Yard
- Property is zoned Pima County - CR4
HOA Fees
- $18 Monthly HOA Fees
Home Design
- Contemporary Architecture
- Frame With Stucco
- Tile Roof
Interior Spaces
- 2,969 Sq Ft Home
- 2-Story Property
- ENERGY STAR Qualified Windows with Low Emissivity
- Great Room
- Family Room Off Kitchen
- Dining Room
- Loft
- Laundry Room
Kitchen
- Breakfast Bar
- Recirculated Exhaust Fan
- Dishwasher
- Disposal
Flooring
- Carpet
- Ceramic Tile
Bedrooms and Bathrooms
- 5 Bedrooms
- 3 Full Bathrooms
- Dual Flush Toilets
- Low Flow Shower
- Exhaust Fan In Bathroom
Parking
- 2 Car Garage
- Garage Door Opener
Outdoor Features
- Covered patio or porch
Schools
- Vesey Elementary School
- Valencia Middle School
- Cholla High School
Utilities
- Forced Air Heating and Cooling System
- Heating System Uses Natural Gas
- Cable TV Available
Community Details
- Built by D.R Horton
- Sonoran Ranch Estates Subdivision, Tuscan Floorplan
- The community has rules related to deed restrictions
Ownership History
Purchase Details
Home Financials for this Owner
Home Financials are based on the most recent Mortgage that was taken out on this home.Purchase Details
Home Financials for this Owner
Home Financials are based on the most recent Mortgage that was taken out on this home.Purchase Details
Home Financials for this Owner
Home Financials are based on the most recent Mortgage that was taken out on this home.Similar Homes in Tucson, AZ
Home Values in the Area
Average Home Value in this Area
Purchase History
| Date | Type | Sale Price | Title Company |
|---|---|---|---|
| Warranty Deed | $220,000 | Signature Title Agency Of Ar | |
| Cash Sale Deed | $192,000 | Title Security Agency | |
| Special Warranty Deed | $1,126,000 | Tfnti |
Mortgage History
| Date | Status | Loan Amount | Loan Type |
|---|---|---|---|
| Open | $222,222 | New Conventional | |
| Previous Owner | $60,158 | New Conventional | |
| Previous Owner | $3,000,000 | Purchase Money Mortgage |
Property History
| Date | Event | Price | Change | Sq Ft Price |
|---|---|---|---|---|
| 04/20/2018 04/20/18 | Sold | $220,000 | 0.0% | $74 / Sq Ft |
| 03/21/2018 03/21/18 | Pending | -- | -- | -- |
| 12/09/2017 12/09/17 | For Sale | $220,000 | +14.6% | $74 / Sq Ft |
| 03/25/2016 03/25/16 | Sold | $192,000 | 0.0% | $65 / Sq Ft |
| 02/24/2016 02/24/16 | Pending | -- | -- | -- |
| 02/24/2015 02/24/15 | For Sale | $192,000 | -- | $65 / Sq Ft |
Tax History Compared to Growth
Tax History
| Year | Tax Paid | Tax Assessment Tax Assessment Total Assessment is a certain percentage of the fair market value that is determined by local assessors to be the total taxable value of land and additions on the property. | Land | Improvement |
|---|---|---|---|---|
| 2024 | $3,512 | $24,309 | -- | -- |
| 2023 | $3,172 | $23,151 | $0 | $0 |
| 2022 | $3,172 | $22,049 | $0 | $0 |
| 2021 | $3,303 | $20,931 | $0 | $0 |
| 2020 | $3,211 | $20,931 | $0 | $0 |
| 2019 | $3,117 | $22,234 | $0 | $0 |
| 2018 | $2,996 | $18,081 | $0 | $0 |
| 2017 | $2,812 | $18,081 | $0 | $0 |
| 2016 | $3,444 | $18,491 | $0 | $0 |
| 2015 | $3,379 | $17,821 | $0 | $0 |
Agents Affiliated with this Home
-
Jim Snodgrass

Seller's Agent in 2018
Jim Snodgrass
NextHome Complete Realty (DBA)
(520) 250-9709
117 Total Sales
-
Maria Serino

Seller Co-Listing Agent in 2018
Maria Serino
NextHome Complete Realty (DBA)
(520) 250-9710
103 Total Sales
-
L
Buyer's Agent in 2018
Linda Rott
Long Realty Company
-
Craig Rott
C
Buyer's Agent in 2018
Craig Rott
Tantus Realty
(520) 539-5678
40 Total Sales
-
P
Seller's Agent in 2016
Patrick Chamberlin
DRH Properties Inc.
-
Susan Trejo

Seller Co-Listing Agent in 2016
Susan Trejo
DRH Properties Inc.
(520) 790-6005
50 Total Sales
Map
Source: MLS of Southern Arizona
MLS Number: 21505892
APN: 210-55-5170
- 8361 W Screech Owl Dr
- 6395 S Reed Bunting Dr
- 6246 S Eagles Talon Pkwy
- 8535 W Pelican Place
- 6294 S Eagles Talon Pkwy
- 8547 W Finch Ln
- 8569 W Amazilia Place
- 6550 S Via Molino de Viento
- 8581 W Amazilia Place
- 8570 W Finch Ln
- 6179 S Reed Bunting Dr
- 6284 S Nightjar Ln
- 6610 S Via Molino de Viento
- 6762 S Averroes Rd
- 6265 S Eagles Roost Dr
- 6650 S Cut Bow Dr
- 6550 S Placita Naranja
- 6695 S May Fly Dr
- 6700 S Stone Fly Dr
- 6524 S Diablo Dr
