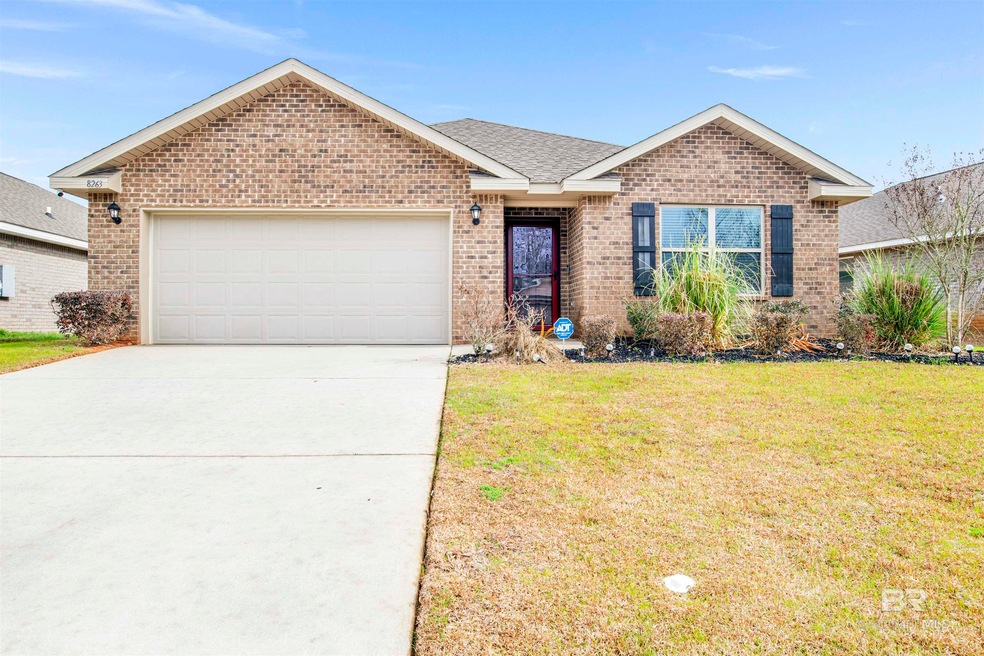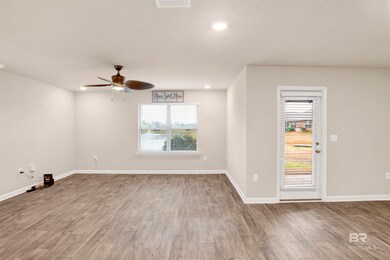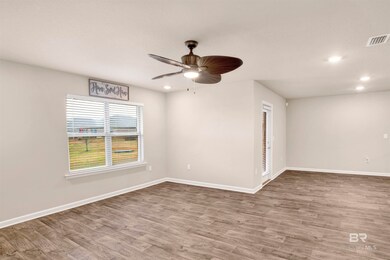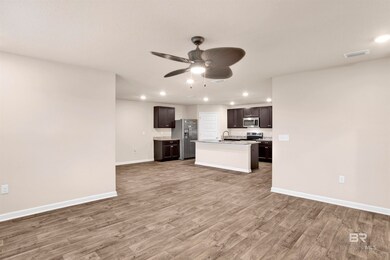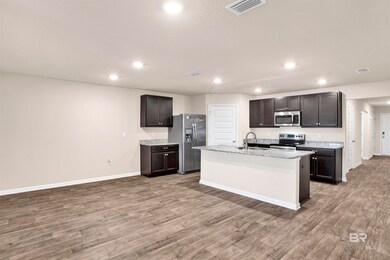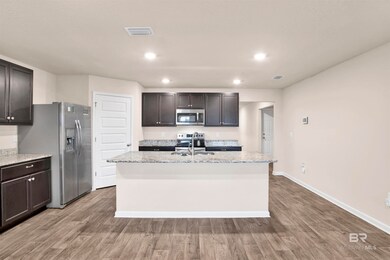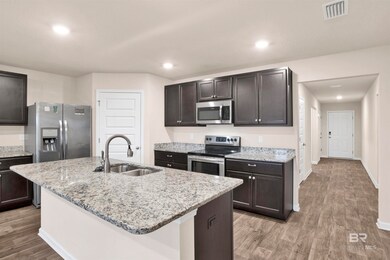
8263 Irwin Loop Daphne, AL 36526
Highlights
- Craftsman Architecture
- Community Pool
- Attached Garage
- Daphne East Elementary School Rated A-
- Covered patio or porch
- Double Pane Windows
About This Home
As of March 2024This one will amaze you! Immaculate water front home located in the desirable Winged Foot subdivision. Convenient location in the heart of daphne close to shopping, dining, easy access to I-10, YMCA, and more. This one owner home features 4 bedrooms, 2 bathrooms, a 2 car garage, and a lovely covered patio with a great view of the community pond. Open concept living space and a split bedroom plan. The kitchen features granite countertops, stainless steel appliances (refrigerator included), loads of cabinets, and a pantry. The primary suite has a view of the pond; the attached bath features a dual sink vanity with granite countertops, soaking tub, separate shower, and a large walk in closet. Washer and dryer also convey for added convenience! Winged Foot features a neighborhood pool that you will truly enjoy during the summer months! Pride of ownership is obvious in this home! Schedule a showing before it's too late!
Home Details
Home Type
- Single Family
Est. Annual Taxes
- $1,856
Year Built
- Built in 2019
Lot Details
- 6,316 Sq Ft Lot
- Lot Dimensions are 52x120
HOA Fees
- $58 Monthly HOA Fees
Home Design
- Craftsman Architecture
- Brick Exterior Construction
- Slab Foundation
- Ridge Vents on the Roof
- Composition Roof
Interior Spaces
- 1,830 Sq Ft Home
- 1-Story Property
- Double Pane Windows
- Living Room
Kitchen
- Electric Range
- <<microwave>>
- Dishwasher
- Disposal
Flooring
- Carpet
- Vinyl
Bedrooms and Bathrooms
- 4 Bedrooms
- Split Bedroom Floorplan
- En-Suite Primary Bedroom
- Walk-In Closet
- 2 Full Bathrooms
- Dual Vanity Sinks in Primary Bathroom
- Private Water Closet
- Garden Bath
- Separate Shower
Parking
- Attached Garage
- Automatic Garage Door Opener
Outdoor Features
- Covered patio or porch
Schools
- Daphne East Elementary School
- Daphne Middle School
- Daphne High School
Utilities
- Central Heating and Cooling System
- SEER Rated 14+ Air Conditioning Units
Listing and Financial Details
- Assessor Parcel Number 43-05-16-0-000-026.063
Community Details
Overview
- Association fees include management, common area insurance, common area maintenance
- Winged Foot Subdivision
- The community has rules related to covenants, conditions, and restrictions
Recreation
- Community Pool
Ownership History
Purchase Details
Home Financials for this Owner
Home Financials are based on the most recent Mortgage that was taken out on this home.Purchase Details
Home Financials for this Owner
Home Financials are based on the most recent Mortgage that was taken out on this home.Similar Homes in the area
Home Values in the Area
Average Home Value in this Area
Purchase History
| Date | Type | Sale Price | Title Company |
|---|---|---|---|
| Warranty Deed | $313,000 | None Listed On Document | |
| Warranty Deed | $212,375 | None Available |
Mortgage History
| Date | Status | Loan Amount | Loan Type |
|---|---|---|---|
| Previous Owner | $25,000 | Credit Line Revolving | |
| Previous Owner | $222,336 | VA | |
| Previous Owner | $219,383 | VA |
Property History
| Date | Event | Price | Change | Sq Ft Price |
|---|---|---|---|---|
| 03/28/2024 03/28/24 | Sold | $313,000 | -5.1% | $171 / Sq Ft |
| 02/16/2024 02/16/24 | Pending | -- | -- | -- |
| 01/26/2024 01/26/24 | For Sale | $329,900 | +55.3% | $180 / Sq Ft |
| 04/30/2019 04/30/19 | Sold | $212,375 | 0.0% | $116 / Sq Ft |
| 03/31/2019 03/31/19 | Pending | -- | -- | -- |
| 03/15/2019 03/15/19 | Price Changed | $212,375 | -1.4% | $116 / Sq Ft |
| 03/12/2019 03/12/19 | Price Changed | $215,375 | +1.4% | $118 / Sq Ft |
| 02/15/2019 02/15/19 | Price Changed | $212,375 | -2.3% | $116 / Sq Ft |
| 02/08/2019 02/08/19 | For Sale | $217,375 | -- | $119 / Sq Ft |
Tax History Compared to Growth
Tax History
| Year | Tax Paid | Tax Assessment Tax Assessment Total Assessment is a certain percentage of the fair market value that is determined by local assessors to be the total taxable value of land and additions on the property. | Land | Improvement |
|---|---|---|---|---|
| 2024 | $2,747 | $59,720 | $12,240 | $47,480 |
| 2023 | $2,708 | $58,860 | $12,020 | $46,840 |
| 2022 | $2,090 | $48,600 | $0 | $0 |
| 2021 | $1,856 | $42,820 | $0 | $0 |
| 2020 | $1,818 | $42,280 | $0 | $0 |
| 2019 | $242 | $5,620 | $0 | $0 |
| 2018 | $0 | $5,620 | $0 | $0 |
Agents Affiliated with this Home
-
Jessica Mott

Seller's Agent in 2024
Jessica Mott
Elite Real Estate Solutions, LLC
(251) 753-0450
270 Total Sales
-
Lynda Brookshire

Buyer's Agent in 2024
Lynda Brookshire
Realty Executives
(251) 978-4078
130 Total Sales
-
S
Seller's Agent in 2019
Sylvia Baker
Adams Homes LLC
Map
Source: Baldwin REALTORS®
MLS Number: 356624
APN: 43-05-16-0-000-026.063
- 8320 Ogilvy Ct
- 8394 Mackie Ln
- 8072 Irwin Loop
- 8127 County Road 64
- 1433 Wilson Ave
- 8016 Deerwood Dr
- 7973 Deerwood Dr
- 0 Pollard Rd Unit 1 379388
- 1435 Randall Ave
- 1348 Randall Ave Unit 2
- 22073 Friendship Rd
- 25806 Pollard Rd Unit 55
- 25806 Pollard Rd Unit 204
- 25806 Pollard Rd
- 25806 Pollard Rd Unit 205
- 25806 Pollard Rd Unit 203
- 25806 Pollard Rd Unit 115
- 25806 Pollard Rd Unit 209
- 0 Essex St Unit 358405
- 9097 County Road 64
