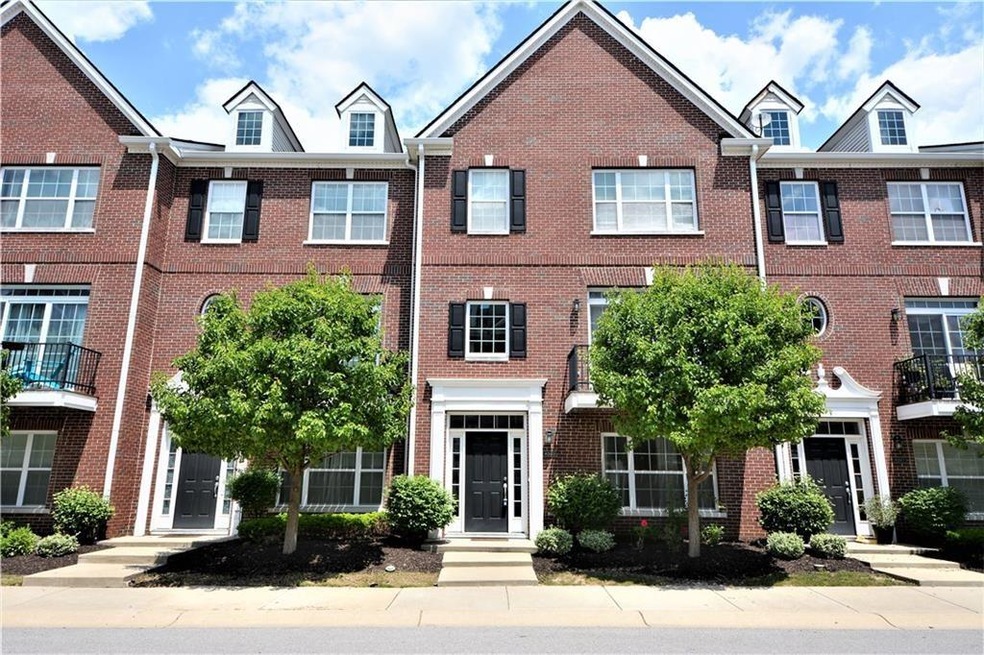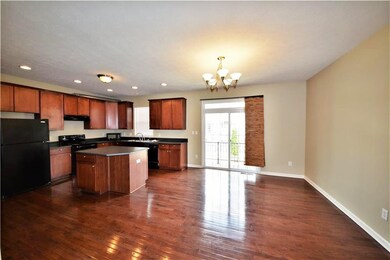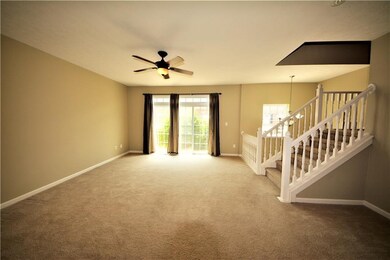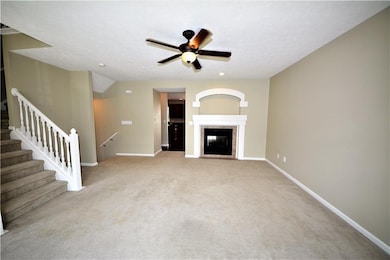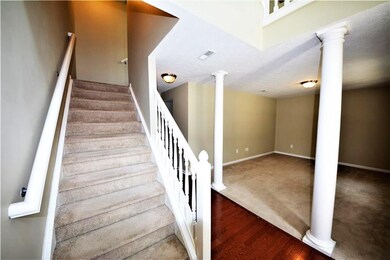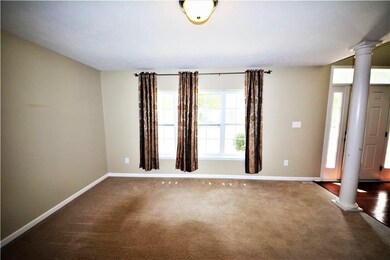
8263 Jo Ellen Dr Fishers, IN 46038
Estimated Value: $328,694 - $345,000
Highlights
- Contemporary Architecture
- 1 Fireplace
- 2 Car Attached Garage
- Fishers Elementary School Rated A-
- Formal Dining Room
- Kitchen Island
About This Home
As of May 2019Gorgeous full brick Townhome has 3 BR 2 Full & 2 half baths! walking distance to downtown Fishers! 2 story entry, Spacious Great room with dual sided fireplace share with Living/Dining Room. Beautiful kitchen with 42 inch cherry cabinets, large island and hardwood floors. All Appliances stay! 9 feet ceiling on main make the house open & airing! Enjoy large balconies off the back - 3 Bdrms All Up - Master BR with Vaulted ceiling, garden tub, walk in shower and large walk in closet. Walk to shopping, restaurants and HSE Schools! Tax will be half after owner occupant! Prefer showings on Saturday!
Townhouse Details
Home Type
- Townhome
Est. Annual Taxes
- $3,592
Year Built
- Built in 2006
Lot Details
- 1,742 Sq Ft Lot
Parking
- 2 Car Attached Garage
- Driveway
Home Design
- Contemporary Architecture
- Brick Exterior Construction
- Slab Foundation
Interior Spaces
- 3-Story Property
- 1 Fireplace
- Formal Dining Room
- Kitchen Island
Bedrooms and Bathrooms
- 3 Bedrooms
Utilities
- Forced Air Heating and Cooling System
- Heating System Uses Gas
- Gas Water Heater
Community Details
- Association fees include home owners lawncare maintenance grounds maintenance structure snow removal trash sewer
- Townhomes At Fishers Pointe Subdivision
- Property managed by Omini
Listing and Financial Details
- Assessor Parcel Number 291401008072000006
Ownership History
Purchase Details
Home Financials for this Owner
Home Financials are based on the most recent Mortgage that was taken out on this home.Purchase Details
Home Financials for this Owner
Home Financials are based on the most recent Mortgage that was taken out on this home.Purchase Details
Home Financials for this Owner
Home Financials are based on the most recent Mortgage that was taken out on this home.Purchase Details
Purchase Details
Home Financials for this Owner
Home Financials are based on the most recent Mortgage that was taken out on this home.Similar Homes in the area
Home Values in the Area
Average Home Value in this Area
Purchase History
| Date | Buyer | Sale Price | Title Company |
|---|---|---|---|
| Gary Dionna E | $256,000 | Mtc | |
| Simmons Angelia Denise | -- | Meridian Title Corp | |
| Xiao Xinyu | -- | Investors Titlecorp | |
| The Bank Of New York Mellon | $126,259 | None Available | |
| Simpson Donald R | -- | None Available |
Mortgage History
| Date | Status | Borrower | Loan Amount |
|---|---|---|---|
| Open | Gary Dionna E | $244,400 | |
| Previous Owner | Simmons Angelia Denise | $209,900 | |
| Previous Owner | Xiao Xinyu | $120,000 | |
| Previous Owner | Simpson Donald R | $192,160 | |
| Previous Owner | Simpson Donald R | $48,040 |
Property History
| Date | Event | Price | Change | Sq Ft Price |
|---|---|---|---|---|
| 05/03/2019 05/03/19 | Sold | $209,900 | 0.0% | $86 / Sq Ft |
| 03/21/2019 03/21/19 | Pending | -- | -- | -- |
| 03/12/2019 03/12/19 | For Sale | $209,900 | 0.0% | $86 / Sq Ft |
| 06/07/2017 06/07/17 | Rented | $1,500 | 0.0% | -- |
| 06/04/2017 06/04/17 | For Rent | $1,500 | -6.3% | -- |
| 01/01/2015 01/01/15 | Rented | $1,600 | 0.0% | -- |
| 01/01/2015 01/01/15 | Under Contract | -- | -- | -- |
| 10/03/2014 10/03/14 | For Rent | $1,600 | -- | -- |
Tax History Compared to Growth
Tax History
| Year | Tax Paid | Tax Assessment Tax Assessment Total Assessment is a certain percentage of the fair market value that is determined by local assessors to be the total taxable value of land and additions on the property. | Land | Improvement |
|---|---|---|---|---|
| 2024 | $3,304 | $304,700 | $85,000 | $219,700 |
| 2023 | $3,349 | $298,200 | $48,000 | $250,200 |
| 2022 | $2,853 | $242,300 | $48,000 | $194,300 |
| 2021 | $1,812 | $209,800 | $48,000 | $161,800 |
| 2020 | $1,678 | $199,700 | $48,000 | $151,700 |
| 2019 | $1,562 | $191,400 | $41,500 | $149,900 |
| 2018 | $4,360 | $185,900 | $41,500 | $144,400 |
| 2017 | $4,068 | $175,000 | $41,500 | $133,500 |
| 2016 | $3,969 | $171,700 | $41,500 | $130,200 |
| 2014 | $3,232 | $150,300 | $41,500 | $108,800 |
| 2013 | $3,232 | $155,500 | $41,500 | $114,000 |
Agents Affiliated with this Home
-
Michelle Yi
M
Seller's Agent in 2019
Michelle Yi
States First Realty
(317) 287-9878
62 Total Sales
-

Buyer's Agent in 2019
Lora Reynolds
Weichert, REALTORS - Success!
(317) 496-6291
3 in this area
505 Total Sales
-
Alex Oh

Seller's Agent in 2017
Alex Oh
Fathom Realty
(317) 331-3599
2 in this area
63 Total Sales
-
Patty Huang
P
Seller's Agent in 2015
Patty Huang
F.C. Tucker Company
(317) 440-9217
13 Total Sales
-

Buyer's Agent in 2015
Sharon Bulmann
CENTURY 21 Scheetz
(317) 507-4436
2 in this area
46 Total Sales
Map
Source: MIBOR Broker Listing Cooperative®
MLS Number: MBR21626646
APN: 29-14-01-008-072.000-006
- 8180 E 116th St
- 8194 Bostic Ct
- 8677 Morgan Dr
- 11199 Boston Way
- 11163 Autumn Harvest Dr
- 8704 Morgan Dr
- 8740 Morgan Dr
- 11445 N School St
- 7656 Madden Ln
- 7645 Madden Dr
- 315 Heritage Ct
- 12005 Hardwick Dr
- 11940 Citywalk Dr
- 7621 Forest Dr
- 11469 Woodview Ct
- 7626 Timber Springs Dr S
- 601 Conner Creek Dr
- 582 Conner Creek Dr
- 615 Conner Creek Dr
- 7587 Winding Way
- 8263 Jo Ellen Dr
- 8267 Jo Ellen Dr
- 8259 Jo Ellen Dr
- 8271 Jo Ellen Dr
- 8255 Jo Ellen Dr
- 8251 Jo Ellen Dr
- 8247 Jo Ellen Dr
- 8264 Jo Ellen Dr
- 8256 Jo Ellen Dr
- 8262 Ethan Dr
- 8258 Ethan Dr
- 8260 Jo Ellen Dr
- 8268 Jo Ellen Dr
- 8266 Ethan Dr
- 8250 Ethan Dr
- 8252 Jo Ellen Dr
- 8248 Jo Ellen Dr
- 8274 Ethan Dr
- 8246 Ethan Dr
- 8235 Jo Ellen Dr
