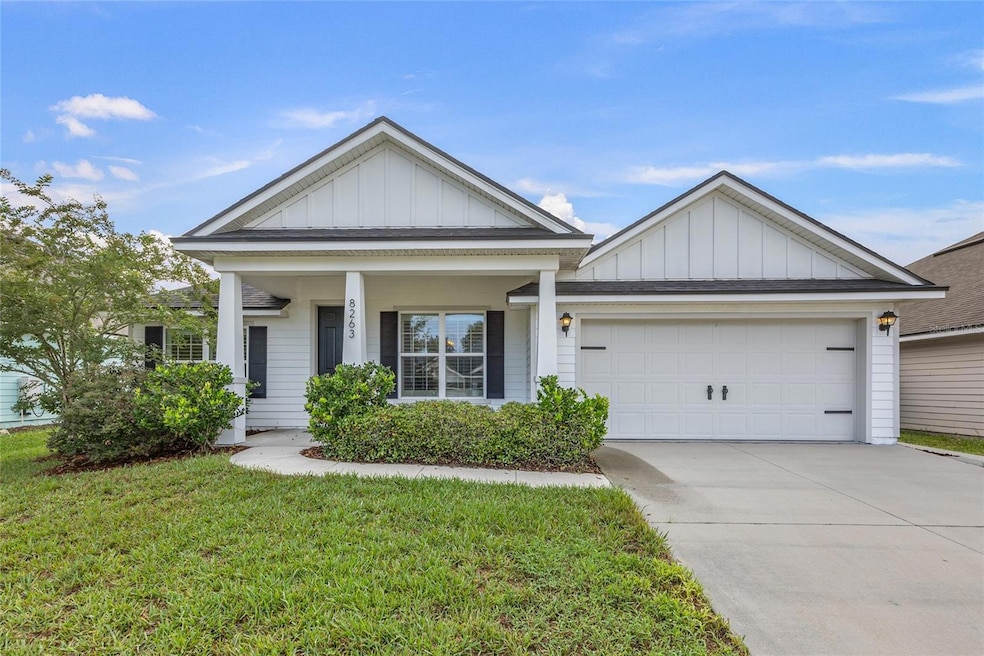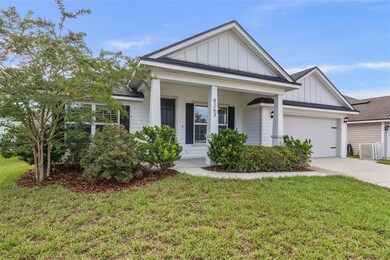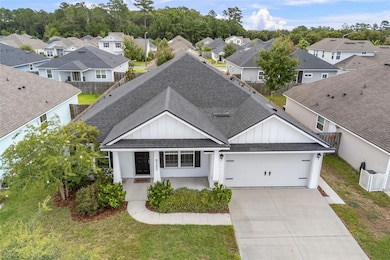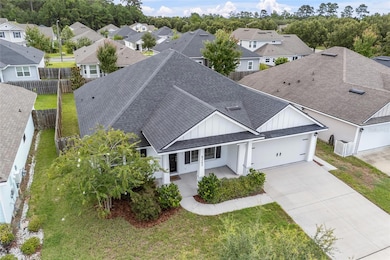
8263 NW 52nd St Gainesville, FL 32653
Estimated payment $2,711/month
Highlights
- High Ceiling
- Community Pool
- 2 Car Attached Garage
- William S. Talbot Elementary School Rated A-
- Shutters
- Living Room
About This Home
Under contract-accepting backup offers. Welcome to this beautifully maintained 3-bedroom, 2-bathroom home with a dedicated office, nestled in the sought-after Weschester neighborhood. Built in 2019, this like-new 1,970 sq. ft. residence offers the perfect blend of modern design and comfortable living. Step inside to find wood-look plank tile flowing throughout the main living areas and plantation shutters throughout the home for a touch of timeless elegance. Just off the entry are a well-appointed dining area and a private office with French doors. The spacious, open-concept living area is filled with natural light and features high ceilings that create a warm and inviting atmosphere. The gourmet kitchen is a chef’s dream, complete with stainless steel appliances—including a gas range—quartz countertops, ample cabinetry, and a large center island perfect for casual dining and entertaining. The primary suite serves as a relaxing retreat with a generous walk-in closet and an ensuite bathroom featuring dual vanities, a soaking tub, and a separate shower. Two additional bedrooms offer comfortable accommodations for family or guests. Enjoy Florida living on the covered patio overlooking the fully fenced backyard. As part of the Weschester community, residents enjoy access to a pool, playground, and walking trails. Conveniently located near shopping, dining, and major highways, this home offers both tranquility and accessibility. Schedule your private showing today.
Listing Agent
KELLER WILLIAMS GAINESVILLE REALTY PARTNERS Brokerage Phone: 352-240-0600 License #3288760 Listed on: 07/16/2025

Home Details
Home Type
- Single Family
Est. Annual Taxes
- $7,039
Year Built
- Built in 2019
Lot Details
- 6,534 Sq Ft Lot
- West Facing Home
- Wood Fence
- Irrigation Equipment
- Property is zoned RSF1
HOA Fees
- $42 Monthly HOA Fees
Parking
- 2 Car Attached Garage
- Driveway
Home Design
- Slab Foundation
- Frame Construction
- Shingle Roof
- Cement Siding
Interior Spaces
- 1,970 Sq Ft Home
- High Ceiling
- Shutters
- Blinds
- French Doors
- Living Room
Kitchen
- Built-In Oven
- Range
- Microwave
- Dishwasher
- Disposal
Flooring
- Carpet
- Tile
Bedrooms and Bathrooms
- 3 Bedrooms
- Split Bedroom Floorplan
- 2 Full Bathrooms
Laundry
- Laundry Room
- Dryer
- Washer
Schools
- William S. Talbot Elementary School
- A. L. Mebane Middle School
- Santa Fe High School
Utilities
- Central Heating and Cooling System
- Underground Utilities
- High Speed Internet
Listing and Financial Details
- Visit Down Payment Resource Website
- Legal Lot and Block 54 / 06009-040-054
- Assessor Parcel Number 06009-040-054
Community Details
Overview
- Bosshardt Property Cam Association, Phone Number (352) 371-2118
- Weschester Cluster Sd Ph Iv Subdivision
Recreation
- Community Playground
- Community Pool
Map
Home Values in the Area
Average Home Value in this Area
Tax History
| Year | Tax Paid | Tax Assessment Tax Assessment Total Assessment is a certain percentage of the fair market value that is determined by local assessors to be the total taxable value of land and additions on the property. | Land | Improvement |
|---|---|---|---|---|
| 2024 | $6,599 | $387,689 | $97,000 | $290,689 |
| 2023 | $6,599 | $329,272 | $62,000 | $267,272 |
| 2022 | $6,043 | $324,419 | $52,500 | $271,919 |
| 2021 | $5,313 | $243,821 | $50,000 | $193,821 |
| 2020 | $4,700 | $200,661 | $41,000 | $159,661 |
| 2019 | $911 | $40,000 | $40,000 | $0 |
| 2018 | $877 | $40,000 | $40,000 | $0 |
| 2017 | $900 | $40,000 | $40,000 | $0 |
| 2016 | $1,021 | $44,000 | $0 | $0 |
Property History
| Date | Event | Price | Change | Sq Ft Price |
|---|---|---|---|---|
| 09/05/2025 09/05/25 | Pending | -- | -- | -- |
| 08/18/2025 08/18/25 | Price Changed | $385,000 | -2.5% | $195 / Sq Ft |
| 07/16/2025 07/16/25 | For Sale | $395,000 | +43.7% | $201 / Sq Ft |
| 12/06/2021 12/06/21 | Off Market | $274,821 | -- | -- |
| 10/04/2019 10/04/19 | Sold | $274,821 | 0.0% | $146 / Sq Ft |
| 10/04/2019 10/04/19 | Pending | -- | -- | -- |
| 10/03/2019 10/03/19 | For Sale | $274,821 | -- | $146 / Sq Ft |
Purchase History
| Date | Type | Sale Price | Title Company |
|---|---|---|---|
| Warranty Deed | $274,900 | Attorney | |
| Special Warranty Deed | $47,500 | Landmark Title |
Similar Homes in Gainesville, FL
Source: Stellar MLS
MLS Number: GC532462
APN: 06009-040-054
- 8317 NW 52nd St
- 5153 NW 81st Ave
- 8216 NW 54th St
- 4931 NW 81st Ave
- 7958 NW 49th Way
- 4806 NW 77th Rd
- 4750 NW 76th Rd
- 8529 NW 42nd Dr
- 0 NW 93rd Ave
- 8689 NW 42nd Dr
- 8488 NW 39th Terrace
- 7124 NW 52nd Terrace
- 4155 NW 85th Place
- 7078 NW 52nd Terrace
- 8531 NW 39th Cir
- 7114 NW 49th St
- 8775 NW 41st Cir
- 6915 NW 49th St
- 3937 NW 84th Place
- 5211 NW 65th Ln






