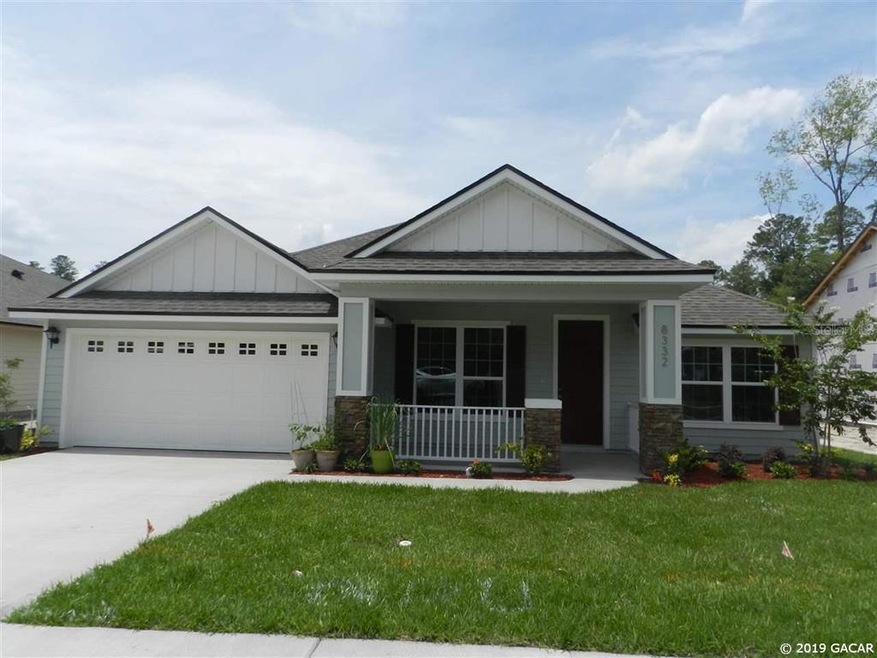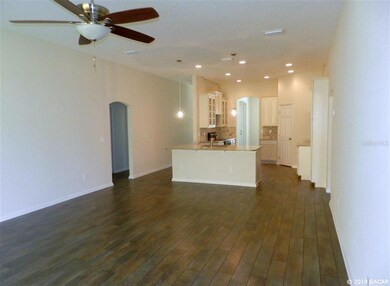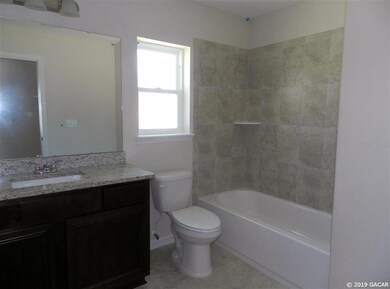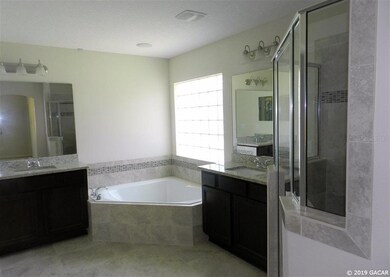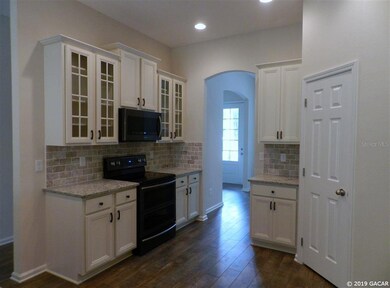
8263 NW 52nd St Gainesville, FL 32653
Highlights
- New Construction
- Waterfront
- High Ceiling
- William S. Talbot Elementary School Rated A-
- Craftsman Architecture
- Great Room
About This Home
As of October 2019Builder pays 3% of purchase price toward Buyer''s closing costs. This exceptional open concept floorplan is designed to capture the essence of comfortable living. Enjoy cooking in this Gourmet kitchen which features Granite counters, gas cooktop,decorative microhood built-in microwave/oven towen. Standard features include tank-less hot water heater, 10'' ceilings in all main living areas, separate study ( can be 4th bedroom) and separate dining room adds to it''s charm. The Master Suite features a huge walk in closet & bath with a soaker tub, separate shower and double vanities. Relax and enjoy the oversized front and rear porches! Come home to Weschester where community features include a pool green space, sidewalks, streetlights and several ponds throughout. Pictures are of a completed Model and options may vary.
Last Agent to Sell the Property
BOSSHARDT REALTY SERVICES LLC License #361044 Listed on: 10/03/2019

Home Details
Home Type
- Single Family
Est. Annual Taxes
- $6,599
Year Built
- Built in 2019 | New Construction
Lot Details
- 5,663 Sq Ft Lot
- Waterfront
- West Facing Home
- Irrigation
- Cleared Lot
HOA Fees
- $38 Monthly HOA Fees
Parking
- 2 Car Attached Garage
- Garage Door Opener
- Driveway
Home Design
- Craftsman Architecture
- Slab Foundation
- Frame Construction
- Shingle Roof
- Wood Siding
- Concrete Siding
- Cement Siding
Interior Spaces
- 1,876 Sq Ft Home
- High Ceiling
- French Doors
- Great Room
- Formal Dining Room
- Den
- Home Security System
- Laundry Room
Kitchen
- <<OvenToken>>
- Cooktop<<rangeHoodToken>>
- <<microwave>>
- Dishwasher
- Disposal
Flooring
- Carpet
- Tile
Bedrooms and Bathrooms
- 3 Bedrooms
- Split Bedroom Floorplan
- 2 Full Bathrooms
Eco-Friendly Details
- Energy-Efficient Windows
- Energy-Efficient Insulation
- Energy-Efficient Thermostat
Schools
- William S. Talbot Elementary School
- A. L. Mebane Middle School
- Santa Fe High School
Utilities
- Central Heating
- Underground Utilities
- Tankless Water Heater
- Gas Water Heater
- Private Sewer
- High Speed Internet
- Cable TV Available
Additional Features
- Accessible Entrance
- Covered patio or porch
- Mobile Home Model is Glencoe I
Listing and Financial Details
- Home warranty included in the sale of the property
- Assessor Parcel Number 06009040054
Community Details
Overview
- Weschester HOA, Phone Number (352) 371-2118
- Built by New Atlantic Builders
- Weschester Subdivision
- The community has rules related to deed restrictions
Recreation
- Community Pool
Ownership History
Purchase Details
Home Financials for this Owner
Home Financials are based on the most recent Mortgage that was taken out on this home.Purchase Details
Similar Homes in Gainesville, FL
Home Values in the Area
Average Home Value in this Area
Purchase History
| Date | Type | Sale Price | Title Company |
|---|---|---|---|
| Warranty Deed | $274,900 | Attorney | |
| Special Warranty Deed | $47,500 | Landmark Title |
Property History
| Date | Event | Price | Change | Sq Ft Price |
|---|---|---|---|---|
| 07/16/2025 07/16/25 | For Sale | $395,000 | +43.7% | $201 / Sq Ft |
| 12/06/2021 12/06/21 | Off Market | $274,821 | -- | -- |
| 10/04/2019 10/04/19 | Sold | $274,821 | 0.0% | $146 / Sq Ft |
| 10/04/2019 10/04/19 | Pending | -- | -- | -- |
| 10/03/2019 10/03/19 | For Sale | $274,821 | -- | $146 / Sq Ft |
Tax History Compared to Growth
Tax History
| Year | Tax Paid | Tax Assessment Tax Assessment Total Assessment is a certain percentage of the fair market value that is determined by local assessors to be the total taxable value of land and additions on the property. | Land | Improvement |
|---|---|---|---|---|
| 2024 | $6,599 | $387,689 | $97,000 | $290,689 |
| 2023 | $6,599 | $329,272 | $62,000 | $267,272 |
| 2022 | $6,043 | $324,419 | $52,500 | $271,919 |
| 2021 | $5,313 | $243,821 | $50,000 | $193,821 |
| 2020 | $4,700 | $200,661 | $41,000 | $159,661 |
| 2019 | $911 | $40,000 | $40,000 | $0 |
| 2018 | $877 | $40,000 | $40,000 | $0 |
| 2017 | $900 | $40,000 | $40,000 | $0 |
| 2016 | $1,021 | $44,000 | $0 | $0 |
Agents Affiliated with this Home
-
Lisa Fetrow

Seller's Agent in 2025
Lisa Fetrow
KELLER WILLIAMS GAINESVILLE REALTY PARTNERS
(404) 825-7233
270 Total Sales
-
Henry Rabell

Seller's Agent in 2019
Henry Rabell
BOSSHARDT REALTY SERVICES LLC
(352) 228-1114
86 Total Sales
Map
Source: Stellar MLS
MLS Number: GC428960
APN: 06009-040-054
- 8317 NW 52nd St
- 8277 NW 51st Dr
- 5153 NW 81st Ave
- 8216 NW 54th St
- 4931 NW 81st Ave
- 5119 NW 80th Rd
- 5510 NW 80th Ave
- 4745 NW 79th Rd
- 4806 NW 77th Rd
- 4814 NW 75th Rd
- 8529 NW 42nd Dr
- 0 NW 93rd Ave
- 8689 NW 42nd Dr
- 8533 Laurel Ln
- 8488 NW 39th Terrace
- 4161 NW 85th Place
- 7124 NW 52nd Terrace
- 4155 NW 85th Place
- 7078 NW 52nd Terrace
- 7074 NW 52nd Terrace
