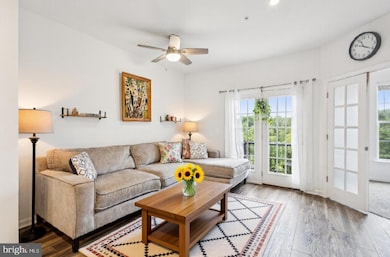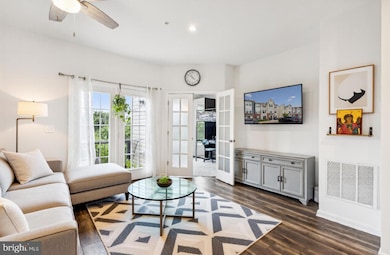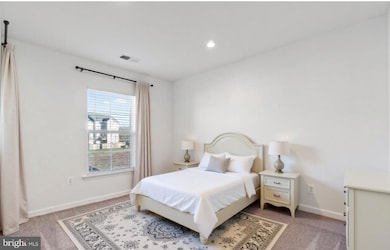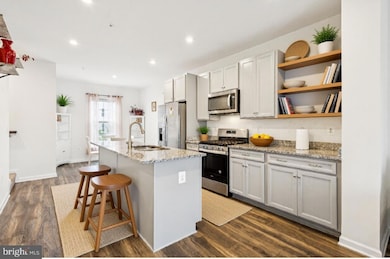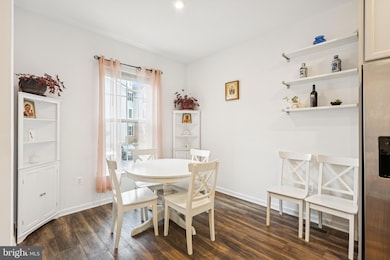8264 Knight Station Way Manassas, VA 20111
Signal Hill NeighborhoodEstimated payment $3,006/month
Highlights
- Colonial Architecture
- Central Heating and Cooling System
- ENERGY STAR Qualified Equipment
- Osbourn Park High School Rated A
About This Home
Move-in ready and better than new construction—without the wait! This luxury townhome-style condo, built by award-winning Drees Homes, offers three finished levels with a balcony and three full bathrooms, one for each bedroom. Enjoy the spaciousness of a townhouse with the convenience of condo-maintained exterior and landscaping. The entry level features a bedroom with full bath, a den-room on the main level (easily used as a fourth bedroom or office), and walk-out access to a private fenced yard with patio. The main level boasts an open-concept design with a chef’s kitchen, complete with a large island with bar seating, stainless steel appliances, and granite countertops as well as an office/bedroom with custom made double doors. A cute balcony and open floor plan generously make this floor ideal for both entertaining and working from home. Upstairs, the primary suite includes luxury finishes such as a glass-enclosed shower and dual sinks, while an additional bedroom also enjoys its own en-suite bath. New ceiling fans and recessed lighting enhance the modern feel throughout. Perfectly located in Manassas’ Signal Hill community, this home is just minutes from Old Town, shopping, dining, trails, playgrounds, Signal Hill Park, Historic Mayfield Fort, and commuter routes. Condo fee includes water!
Listing Agent
(571) 277-4533 jabar.baig@longandfoster.com Long & Foster Real Estate, Inc. Listed on: 08/22/2025

Townhouse Details
Home Type
- Townhome
Est. Annual Taxes
- $4,503
Year Built
- Built in 2020
HOA Fees
Parking
- Parking Lot
Home Design
- Colonial Architecture
- Brick Exterior Construction
- Slab Foundation
- Vinyl Siding
Interior Spaces
- Property has 3 Levels
- Finished Basement
- Walk-Out Basement
Bedrooms and Bathrooms
Eco-Friendly Details
- ENERGY STAR Qualified Equipment
Utilities
- Central Heating and Cooling System
- Natural Gas Water Heater
Listing and Financial Details
- Assessor Parcel Number 7895-29-6354.01
Community Details
Overview
- Association fees include trash, snow removal, road maintenance, reserve funds, lawn maintenance, common area maintenance
Pet Policy
- Pets Allowed
Map
Home Values in the Area
Average Home Value in this Area
Tax History
| Year | Tax Paid | Tax Assessment Tax Assessment Total Assessment is a certain percentage of the fair market value that is determined by local assessors to be the total taxable value of land and additions on the property. | Land | Improvement |
|---|---|---|---|---|
| 2025 | $4,418 | $444,400 | $119,500 | $324,900 |
| 2024 | $4,418 | $444,200 | $119,500 | $324,700 |
| 2023 | $4,261 | $409,500 | $99,500 | $310,000 |
| 2022 | $4,297 | $380,800 | $99,500 | $281,300 |
| 2021 | $4,460 | $366,100 | $89,000 | $277,100 |
Property History
| Date | Event | Price | List to Sale | Price per Sq Ft | Prior Sale |
|---|---|---|---|---|---|
| 10/23/2025 10/23/25 | Price Changed | $445,000 | -2.2% | $242 / Sq Ft | |
| 09/13/2025 09/13/25 | Price Changed | $455,000 | -3.2% | $247 / Sq Ft | |
| 09/03/2025 09/03/25 | Price Changed | $470,000 | -3.7% | $255 / Sq Ft | |
| 08/22/2025 08/22/25 | For Sale | $487,900 | +10.4% | $265 / Sq Ft | |
| 01/21/2022 01/21/22 | Sold | $442,000 | +0.7% | $248 / Sq Ft | View Prior Sale |
| 12/27/2021 12/27/21 | Pending | -- | -- | -- | |
| 12/22/2021 12/22/21 | For Sale | $439,000 | +12.1% | $247 / Sq Ft | |
| 12/31/2020 12/31/20 | Sold | $391,600 | +1.2% | $213 / Sq Ft | View Prior Sale |
| 09/13/2020 09/13/20 | Pending | -- | -- | -- | |
| 06/29/2020 06/29/20 | Price Changed | $386,940 | +3.8% | $210 / Sq Ft | |
| 06/22/2020 06/22/20 | For Sale | $372,900 | -- | $203 / Sq Ft |
Purchase History
| Date | Type | Sale Price | Title Company |
|---|---|---|---|
| Deed | $442,000 | Commonwealth Land Title |
Mortgage History
| Date | Status | Loan Amount | Loan Type |
|---|---|---|---|
| Open | $419,900 | New Conventional |
Source: Bright MLS
MLS Number: VAPW2102328
APN: 7895-29-6354.01
- 8246 Knight Station Way
- 9174 Wyche Knoll Ln
- 8374 Buttress Ln Unit 202
- 9554 Cannoneer Ct Unit 101
- 8385 Buttress Ln Unit 103
- 8393 Buttress Ln Unit 101
- 9516 Kimbleton Hall Loop
- 9615 Linden Wood Rd
- 9006 Phita Ln
- 8753 Deblanc Place
- 9524 Birmingham Dr
- 8775 Deblanc Place
- 9097 Belo Gate Dr
- 7809 Signal Hill Rd
- 9404 Buckhall Farm Ct
- 9264 Kristy Dr
- 8667 Madera Ct Unit 75
- 8503 General Way
- 1108A Dabney Dr
- 1112B Dabney Dr
- 8269 Knight Station Way
- 8182 Broad Place
- 9035 Connor House Rd
- 8942 Dahlgren Ridge Rd
- 8479 Metcalf Blvd
- 8825 Peregrine Heights Rd
- 8100 Palisades Cir
- 8636 Sanderling Dr
- 9117 Mulder Ct
- 9105 Belo Gate
- 9659 Manassas Dr
- 170 Market St
- 9430 Russia Branch View Dr
- 100 Lara St
- 8684 Inyo Place
- 9279 Kristy Dr
- 8635 Union Place
- 8616 Dutchman Ct
- 201 Park Central Terrace Unit B
- 9004 Prince William St


