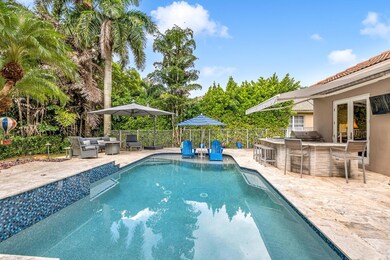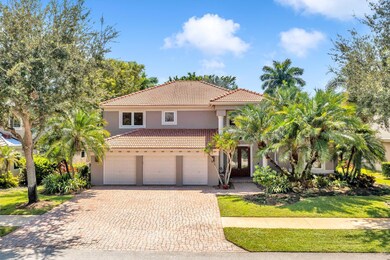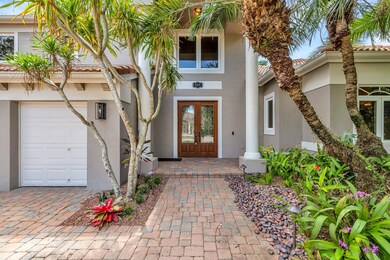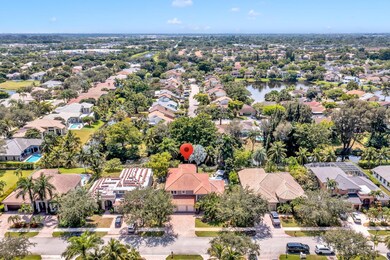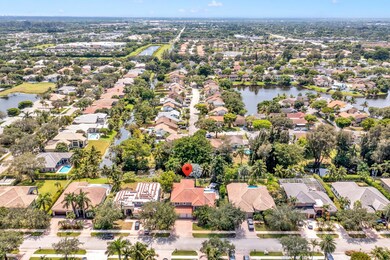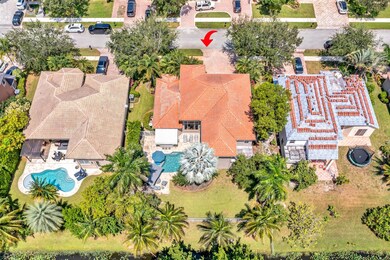
8264 S Lake Forest Dr Davie, FL 33328
Rolling Hills Golf and Tennis Club NeighborhoodEstimated Value: $1,254,000 - $1,358,000
Highlights
- 50 Feet of Waterfront
- Private Pool
- Canal Access
- Western High School Rated A-
- Gated Community
- Canal View
About This Home
As of January 2024Taking back-up offers. Live in the exclusive gated community of Rolling Hills Lake Estates. Coming in just under 4,000 square feet under air boasts 5 bedrooms, 4 full bathrooms, a master bedroom suite on the first floor, 2 en-suites, a "Jack & Jill" bedroom set-up upstairs, custom library wall with a rolling ladder, designer kitchen with Viking & Wolf appliances, built in fireplace, a sparkling pool, custom outdoor kitchen, impact windows & doors, canal view & a two and a half car garage. Bring your golf cart. This is a customized & expanded two-story Barcelona home. Only 225 luxury homes that have a manned gate. HOA quarterly fees are $975 that includes cable, alarm & security guard. "A" rated public schools. Close to HCA hospital, NSU, 595, turnpike, I95, I75, Sawgrass & more.
Home Details
Home Type
- Single Family
Est. Annual Taxes
- $9,290
Year Built
- Built in 2002
Lot Details
- 10,702 Sq Ft Lot
- 50 Feet of Waterfront
- Home fronts a canal
- North Facing Home
- Fenced
- Sprinkler System
- Property is zoned R-5
HOA Fees
- $325 Monthly HOA Fees
Parking
- 2 Car Attached Garage
- Garage Door Opener
- Driveway
Property Views
- Canal
- Pool
Home Design
- Barrel Roof Shape
Interior Spaces
- 3,758 Sq Ft Home
- 2-Story Property
- Wet Bar
- Built-In Features
- Vaulted Ceiling
- Ceiling Fan
- Decorative Fireplace
- Blinds
- Formal Dining Room
- Loft
- Utility Room
Kitchen
- Breakfast Bar
- Built-In Oven
- Microwave
- Ice Maker
- Dishwasher
- Trash Compactor
- Disposal
Flooring
- Carpet
- Tile
Bedrooms and Bathrooms
- 5 Bedrooms | 2 Main Level Bedrooms
- Closet Cabinetry
- 4 Full Bathrooms
- Separate Shower in Primary Bathroom
Laundry
- Laundry Room
- Dryer
- Washer
Outdoor Features
- Private Pool
- Canal Access
- Patio
- Outdoor Grill
Schools
- Silver Ridge Elementary School
- Indian Ridge Middle School
- Western High School
Utilities
- Central Heating and Cooling System
Listing and Financial Details
- Assessor Parcel Number 504128291960
Community Details
Overview
- Association fees include common area maintenance, cable TV, security
- Rolling Hills Golf Estate Subdivision, Custom Barcelona Model Floorplan
- Maintained Community
Security
- Gated Community
Ownership History
Purchase Details
Home Financials for this Owner
Home Financials are based on the most recent Mortgage that was taken out on this home.Purchase Details
Home Financials for this Owner
Home Financials are based on the most recent Mortgage that was taken out on this home.Similar Homes in the area
Home Values in the Area
Average Home Value in this Area
Purchase History
| Date | Buyer | Sale Price | Title Company |
|---|---|---|---|
| Arrieta Aitor | $1,225,000 | Florida Title | |
| Hermann Ii Richard P | $434,700 | Cross Country Title Inc |
Mortgage History
| Date | Status | Borrower | Loan Amount |
|---|---|---|---|
| Open | Arrieta Aitor | $335,500 | |
| Open | Arrieta Aitor | $766,500 | |
| Previous Owner | Hermann Ii Richard P | $250,000 | |
| Previous Owner | Hermann Lisa K | $357,000 | |
| Previous Owner | Hermann Ii Richard P | $385,900 | |
| Previous Owner | Hermann Ii Richard P | $300,000 | |
| Closed | Hermann Ii Richard P | $88,800 |
Property History
| Date | Event | Price | Change | Sq Ft Price |
|---|---|---|---|---|
| 01/16/2024 01/16/24 | Sold | $1,225,000 | -5.8% | $326 / Sq Ft |
| 09/18/2023 09/18/23 | For Sale | $1,300,000 | -- | $346 / Sq Ft |
Tax History Compared to Growth
Tax History
| Year | Tax Paid | Tax Assessment Tax Assessment Total Assessment is a certain percentage of the fair market value that is determined by local assessors to be the total taxable value of land and additions on the property. | Land | Improvement |
|---|---|---|---|---|
| 2025 | $10,173 | $1,007,620 | $133,780 | $873,840 |
| 2024 | $9,934 | $1,007,620 | $133,780 | $873,840 |
| 2023 | $9,934 | $529,220 | $0 | $0 |
| 2022 | $9,290 | $513,810 | $0 | $0 |
| 2021 | $9,171 | $498,850 | $0 | $0 |
| 2020 | $9,117 | $490,650 | $0 | $0 |
| 2019 | $8,938 | $479,620 | $0 | $0 |
| 2018 | $8,651 | $470,680 | $0 | $0 |
| 2017 | $8,445 | $461,000 | $0 | $0 |
| 2016 | $8,360 | $451,520 | $0 | $0 |
| 2015 | $8,534 | $448,390 | $0 | $0 |
| 2014 | $8,584 | $444,840 | $0 | $0 |
| 2013 | -- | $490,280 | $107,010 | $383,270 |
Agents Affiliated with this Home
-
Nicole Hanna

Seller's Agent in 2024
Nicole Hanna
LoKation
(954) 701-5246
2 in this area
82 Total Sales
-
Monica Kaatz
M
Buyer's Agent in 2024
Monica Kaatz
The Nice Agent Co
(954) 274-5851
1 in this area
3 Total Sales
Map
Source: BeachesMLS (Greater Fort Lauderdale)
MLS Number: F10400454
APN: 50-41-28-29-1960
- 4023 W Lake Estates Dr
- 3982 W Lake Estates Dr
- 8371 SW 39th Ct
- 4123 W Lake Estates Dr
- 4021 E Lake Estates Dr
- 3960 SW 84th Terrace
- 8260 SW 41st Ct
- 4051 SW 84th Terrace
- 8119 S Savannah Cir
- 8421 SW 41st Ct
- 8020 Bermuda Point Ln
- 4165 SW 85th Ave
- 4169 SW 85th Ave Unit 3
- 8527 Old Country Manor Unit 508
- 3562 Parkside Dr Unit 69
- 8434 SW 42nd Ct
- 8601 Bridle Path Ct Unit 222
- 4178 S Pine Island Rd Unit 4178
- 8630 Bridle Path Ct Unit 207
- 4370 SW 82nd Way
- 8264 S Lake Forest Dr
- 8284 S Lake Forest Dr
- 8244 S Lake Forest Dr
- 8304 S Lake Forest Dr
- 8224 S Lake Forest Dr
- 8265 S Lake Forest Dr
- 8285 S Lake Forest Dr
- 8245 S Lake Forest Dr
- 8221 SW 39th Ct
- 8305 S Lake Forest Dr
- 8324 S Lake Forest Dr
- 8241 SW 39th Ct
- 8225 S Lake Forest Dr
- 3910 SW 82nd Terrace
- 3903 W Lake Estates Dr
- 8251 SW 39th Ct
- 8325 S Lake Forest Dr
- 3923 W Lake Estates Dr
- 8261 SW 39th Ct

