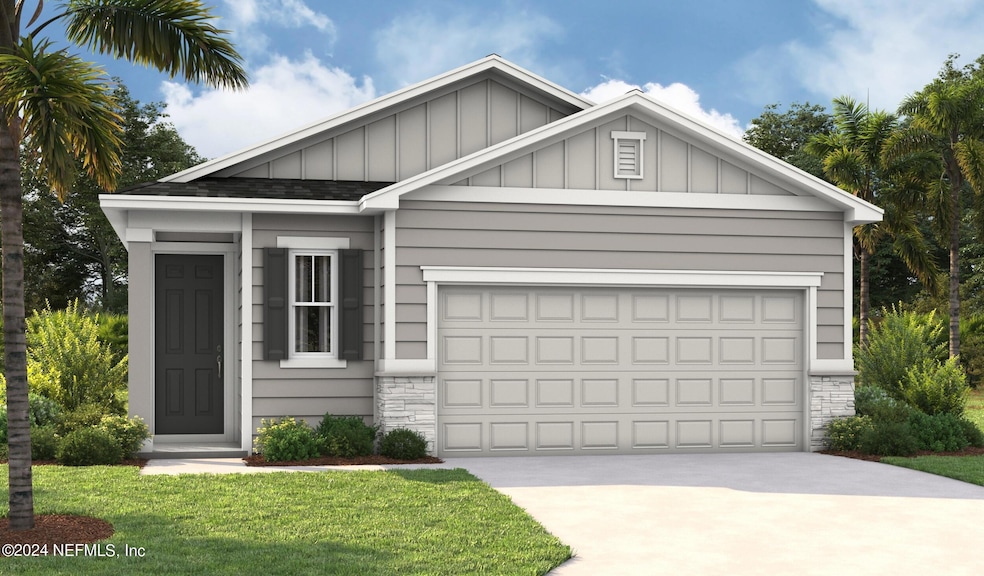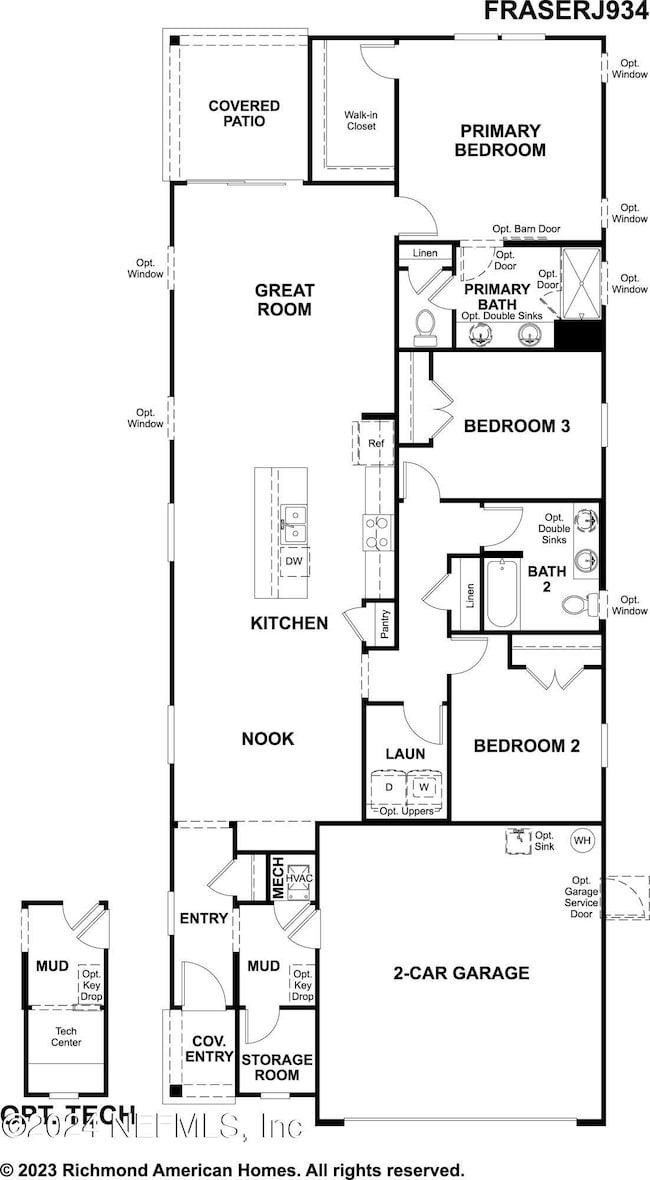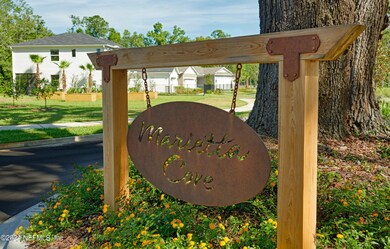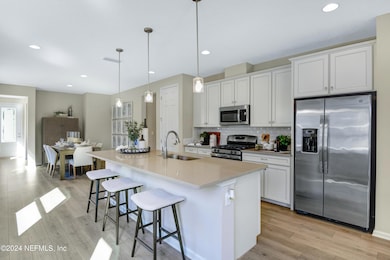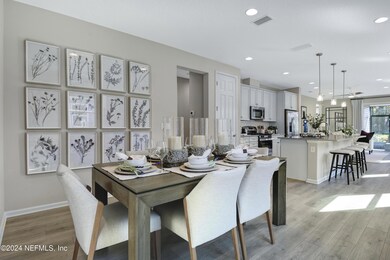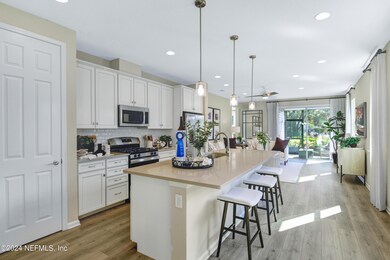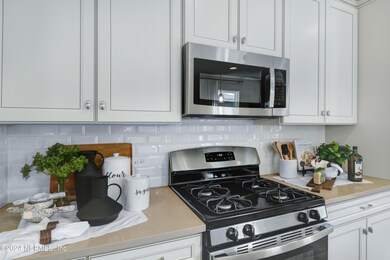
8265 Cedar Run Ln Jacksonville, FL 32220
Marietta NeighborhoodEstimated payment $1,835/month
Highlights
- Under Construction
- Great Room
- Eat-In Kitchen
- Open Floorplan
- 2 Car Attached Garage
- Walk-In Closet
About This Home
Newly Built Home! Ideal for entertaining, the Fraser's open-concept layout features a large kitchen with a breakfast-bar island, flanked by a separate dining area and a great room with access to an inviting covered patio. You'll also enjoy the convenience of a laundry room, plus a mudroom. Two secondary bedrooms share access to a full hall bath, and a secluded primary suite boasts a walk-in closet and private bath.
*SAMPLE PHOTOS Actual homes as constructed may not contain the features and layouts depicted and may vary from image(s).
Listing Agent
THE REALTY EXPERIENCE POWERED License #3246017 Listed on: 12/13/2024
Open House Schedule
-
Sunday, August 10, 202511:00 am to 6:00 pm8/10/2025 11:00:00 AM +00:008/10/2025 6:00:00 PM +00:00Go to model home at 828 Cedar Slough Drive, Jacksonville, FL 32220.Add to Calendar
-
Monday, August 11, 202510:00 am to 5:00 pm8/11/2025 10:00:00 AM +00:008/11/2025 5:00:00 PM +00:00Go to model home at 828 Cedar Slough Drive, Jacksonville, FL 32220.Add to Calendar
Home Details
Home Type
- Single Family
Est. Annual Taxes
- $847
Year Built
- Built in 2025 | Under Construction
Lot Details
- 4,792 Sq Ft Lot
- East Facing Home
- Front and Back Yard Sprinklers
HOA Fees
- $46 Monthly HOA Fees
Parking
- 2 Car Attached Garage
- Garage Door Opener
Home Design
- Wood Frame Construction
- Shingle Roof
- Block Exterior
- Siding
Interior Spaces
- 1,700 Sq Ft Home
- 1-Story Property
- Open Floorplan
- Entrance Foyer
- Great Room
- Fire and Smoke Detector
Kitchen
- Eat-In Kitchen
- Gas Range
- Microwave
- Dishwasher
- Kitchen Island
- Disposal
Flooring
- Carpet
- Tile
Bedrooms and Bathrooms
- 3 Bedrooms
- Split Bedroom Floorplan
- Walk-In Closet
- 2 Full Bathrooms
- Shower Only
Laundry
- Laundry in unit
- Dryer
- Washer
Outdoor Features
- Patio
Utilities
- Central Heating and Cooling System
- Tankless Water Heater
Community Details
- Sovereign Jacobs Association, Phone Number (904) 461-5556
- Marietta Estates Subdivision
Listing and Financial Details
- Assessor Parcel Number 0060770665
Map
Home Values in the Area
Average Home Value in this Area
Tax History
| Year | Tax Paid | Tax Assessment Tax Assessment Total Assessment is a certain percentage of the fair market value that is determined by local assessors to be the total taxable value of land and additions on the property. | Land | Improvement |
|---|---|---|---|---|
| 2025 | $847 | $47,597 | -- | -- |
| 2024 | -- | $55,000 | $55,000 | -- |
| 2023 | -- | -- | -- | -- |
Property History
| Date | Event | Price | Change | Sq Ft Price |
|---|---|---|---|---|
| 07/22/2025 07/22/25 | Price Changed | $313,749 | -1.0% | $185 / Sq Ft |
| 06/25/2025 06/25/25 | For Sale | $316,949 | -- | $186 / Sq Ft |
Similar Homes in Jacksonville, FL
Source: realMLS (Northeast Florida Multiple Listing Service)
MLS Number: 2060572
APN: 006077-0665
- 8277 Cedar Run Ln
- 8285 Cedar Run Ln
- 1035 Cedar Slough Dr
- 1031 Cedar Slough Dr
- 1027 Cedar Slough Dr
- 1028 Cedar Slough Dr
- 1019 Cedar Slough Dr
- 1008 Cedar Slough Dr
- 1000 Cedar Slough Dr
- 996 Cedar Slough Dr
- 991 Cedar Slough Dr
- 984 Cedar Slough Dr
- 980 Cedar Slough Dr
- 972 Cedar Slough Dr
- Beech Plan at Marietta Cove - Seasons at Marietta Cove
- Palm Plan at Marietta Cove - Seasons at Marietta Cove
- Lynwood Plan at Marietta Cove - Seasons at Marietta Cove
- Fraser Plan at Marietta Cove - Seasons at Marietta Cove
- 959 Cedar Slough Dr
- 951 Cedar Slough Dr
- 8204 Arnot St
- 8514 Peach St
- 8448 Old Plank Rd
- 7118 Plymouth Grove Ct
- 8012 Hastings St
- 7634 Hammond Blvd
- 6802 Commonwealth Ave
- 6802 Commonwealth Ave Unit Single Room
- 6802 Commonwealth Ave Unit 310 Double Atrium NS
- 6802 Commonwealth Ave Unit Double Room
- 6802 Commonwealth Ave Unit King Room
- 748 Foxbriar Cove
- 6629 Iralou Rd
- 11626 Hillside Dr
- 11638 Hillside Dr
- 11632 Hillside Dr
- 11650 Hillside Dr
- 11644 Hillside Dr
- 11662 Hillside Dr
- 7613 Crest Dr N
