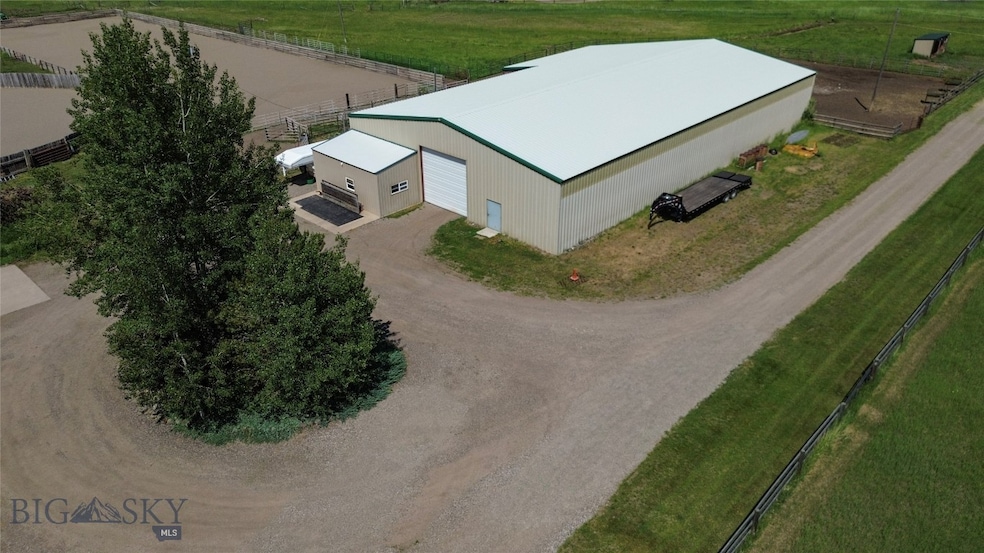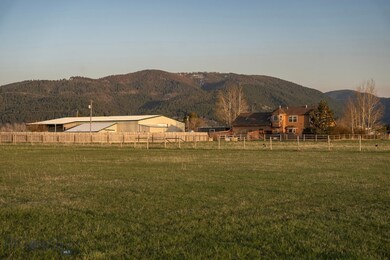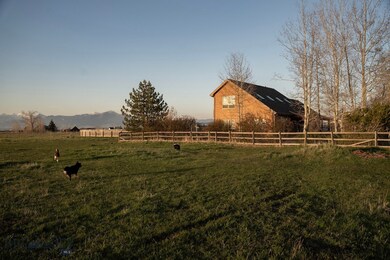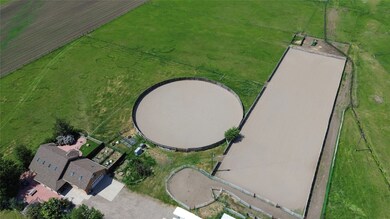8265 Fowler Ln Bozeman, MT 59718
Estimated payment $8,992/month
Highlights
- Barn
- Stables
- View of Trees or Woods
- Anderson Elementary School Rated A
- Custom Home
- Vaulted Ceiling
About This Home
Live your own Montana Dream when you come home to this wonderful equestrian estate located just minutes from downtown Bozeman, Montana State University and the renowned Hyalite Recreation Area. Move right into the delightful 2 bedroom 2.5 bath home that features a vaulted ceiling, radiant gas in floor heat, a heated garage, and spacious patios for all season outdoor living. The covenants allow you to divide into 5 acre parcels or build a second home without subdividing.
Train for rodeo , exercise, and ride your horses in the 130' diameter round pen, the 92' x 300' outdoor arena, and all year long in the 110' x 66' all steel indoor arena. Summers you can load up your trusty trail companions and head for the high country in the nearby Custer Gallatin National Forest.
Enjoy the easy access from the paved county road and the country atmosphere provided by other homes on large acreages. The popular Anderson school is just a short drive away and if you long for the views of snow capped peaks and blazing sunsets this is the home for you. To the south and west lie the Gallatin Range and the Spanish Peaks Wilderness, in the distance to the west are the Tobacco Root Mountains, and to the north the Bridger Range dominates the skyline. The sun charts a daily arc across the sky in Southwest Montana changing light and color seemingly minute by minute. Truly this is a place you will love coming home to. Contact a Realtor today and make an appointment to see and purchase this wonderful property.
Home Details
Home Type
- Single Family
Est. Annual Taxes
- $8,095
Year Built
- Built in 2002
Lot Details
- 10.41 Acre Lot
- South Facing Home
- Log Fence
- Cross Fenced
- Split Rail Fence
- Partially Fenced Property
- Barbed Wire
- Perimeter Fence
- Landscaped
- Lawn
Parking
- 2 Car Attached Garage
- Gravel Driveway
Property Views
- Woods
- Farm
- Mountain
- Rural
- Valley
Home Design
- Custom Home
- Shingle Roof
- Asphalt Roof
- Wood Siding
- Cement Siding
Interior Spaces
- 1,830 Sq Ft Home
- 2-Story Property
- Vaulted Ceiling
- Gas Fireplace
- Window Treatments
- Living Room
- Dining Room
- Loft
- Fire and Smoke Detector
- Laundry Room
Kitchen
- Stove
- Range
- Microwave
- Dishwasher
- Disposal
Flooring
- Wood
- Partially Carpeted
- Radiant Floor
- Laminate
Bedrooms and Bathrooms
- 2 Bedrooms
- Walk-In Closet
Outdoor Features
- Covered Patio or Porch
- Separate Outdoor Workshop
- Shed
Farming
- Barn
- Loafing Shed
Horse Facilities and Amenities
- Horse Stalls
- Corral
- Tack Room
- Hay Storage
- Stables
- Arena
Utilities
- No Cooling
- Heating Available
- Well
- Water Softener
- Septic Tank
- Phone Available
Community Details
- Property has a Home Owners Association
- Property is near a preserve or public land
Listing and Financial Details
- Assessor Parcel Number RHG22479
Map
Home Values in the Area
Average Home Value in this Area
Tax History
| Year | Tax Paid | Tax Assessment Tax Assessment Total Assessment is a certain percentage of the fair market value that is determined by local assessors to be the total taxable value of land and additions on the property. | Land | Improvement |
|---|---|---|---|---|
| 2024 | $7,833 | $1,329,799 | $0 | $0 |
| 2023 | $7,565 | $1,329,799 | $0 | $0 |
| 2022 | $7,050 | $882,676 | $0 | $0 |
| 2021 | $7,781 | $882,676 | $0 | $0 |
| 2020 | $7,058 | $793,926 | $0 | $0 |
| 2019 | $6,044 | $793,926 | $0 | $0 |
| 2018 | $5,624 | $658,719 | $0 | $0 |
| 2017 | $5,540 | $658,719 | $0 | $0 |
| 2016 | $4,633 | $544,048 | $0 | $0 |
| 2015 | $4,675 | $544,048 | $0 | $0 |
| 2014 | $5,338 | $368,562 | $0 | $0 |
Property History
| Date | Event | Price | Change | Sq Ft Price |
|---|---|---|---|---|
| 08/22/2025 08/22/25 | Pending | -- | -- | -- |
| 08/14/2025 08/14/25 | Price Changed | $1,575,000 | -11.3% | $861 / Sq Ft |
| 06/18/2025 06/18/25 | Price Changed | $1,775,000 | -11.0% | $970 / Sq Ft |
| 05/02/2025 05/02/25 | For Sale | $1,995,000 | +233.1% | $1,090 / Sq Ft |
| 06/22/2012 06/22/12 | Sold | -- | -- | -- |
| 05/23/2012 05/23/12 | Pending | -- | -- | -- |
| 03/01/2011 03/01/11 | For Sale | $599,000 | -- | $300 / Sq Ft |
Mortgage History
| Date | Status | Loan Amount | Loan Type |
|---|---|---|---|
| Closed | $135,000 | Credit Line Revolving | |
| Closed | $406,000 | Credit Line Revolving |
Source: Big Sky Country MLS
MLS Number: 401709
APN: 06-0698-03-4-01-10-0000
- TBD McLure Dr
- 119 Clancy Way
- nhn Lupine Ln
- Lot 13 Waylon Way
- 31 Cayuse Trail
- 7543 Fowler Ln
- Lot 2 Reilley Rd
- Lot 30 Glendale Loop
- Lot 32 Glendale Loop
- Lot 19 Reilley Rd
- Lot 18 Reilley Rd
- Lot 16 Glendale Loop
- Lot 15 Reilley Rd
- Lot 11 Holtz Ln
- Lot 7 Holtz Ln
- Lot 9 Holtz Ln
- Lot 5 Reilley Rd
- Lot 3 Reilley Rd
- NHN Balsam Dr
- Lot 6 Reilley Rd







