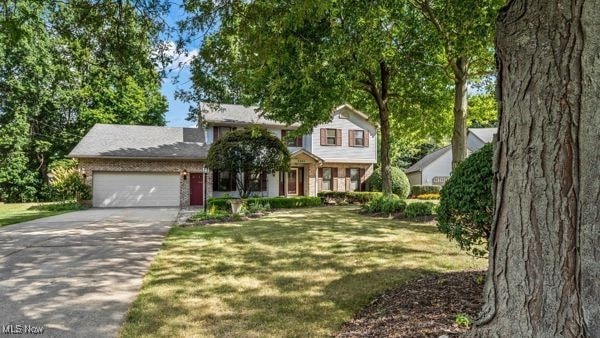
8265 Hilltop Dr Youngstown, OH 44514
Estimated payment $2,588/month
Highlights
- Colonial Architecture
- Cathedral Ceiling
- Shutters
- Deck
- No HOA
- 3 Car Attached Garage
About This Home
Come home to this beautiful 4 bedroom, 2 1/2 bath 2 story, with a center hall floor plan. The large Living Room opens up to the Family Room which features a beautiful fireplace and French doors leading to the beautiful Florida Room with cathedral ceiling in knotty pine wood. The formal Dining Room is also spacious. The large Kitchen has a huge pantry, desk, island, dinette with a bay window. The Master Bedroom also has cathedral ceiling, walk in closet and updated Master Bath. The Main Bath is also remodeled. First floor laundry, with washer and dryer, carpeted Rec Room, lots of extras throughout that include crown molding, freshly painted and new carpet. The 3 car garage features the pull down ladder. The deck, pavers and a water fountain are the finishing touches to make this a complete home.
Listing Agent
Russell Real Estate Services Brokerage Email: 330-757-1300, marisasoldmine@gmail.com License #296221 Listed on: 08/23/2025

Home Details
Home Type
- Single Family
Est. Annual Taxes
- $4,958
Year Built
- Built in 1988
Lot Details
- 0.34 Acre Lot
- Landscaped
- Many Trees
- Back and Front Yard
Parking
- 3 Car Attached Garage
Home Design
- Colonial Architecture
- Brick Exterior Construction
- Fiberglass Roof
- Asphalt Roof
- Vinyl Siding
Interior Spaces
- 2-Story Property
- Cathedral Ceiling
- Ceiling Fan
- Fireplace With Glass Doors
- Gas Fireplace
- Shutters
- Blinds
- Family Room with Fireplace
- Finished Basement
- Sump Pump
- Attic Fan
- Fire and Smoke Detector
Kitchen
- Range
- Microwave
- Dishwasher
- Kitchen Island
- Disposal
Bedrooms and Bathrooms
- 4 Bedrooms
Laundry
- Dryer
- Washer
Outdoor Features
- Deck
- Patio
Utilities
- Forced Air Heating and Cooling System
- Heating System Uses Gas
Community Details
- No Home Owners Association
- South Poland Heights Subdivision
Listing and Financial Details
- Assessor Parcel Number 35-057-0-141.00-0
Map
Home Values in the Area
Average Home Value in this Area
Tax History
| Year | Tax Paid | Tax Assessment Tax Assessment Total Assessment is a certain percentage of the fair market value that is determined by local assessors to be the total taxable value of land and additions on the property. | Land | Improvement |
|---|---|---|---|---|
| 2024 | $4,961 | $111,010 | $10,520 | $100,490 |
| 2023 | $4,876 | $111,010 | $10,520 | $100,490 |
| 2022 | $4,068 | $79,750 | $10,520 | $69,230 |
| 2021 | $3,880 | $79,750 | $10,520 | $69,230 |
| 2020 | $3,897 | $79,750 | $10,520 | $69,230 |
| 2019 | $3,961 | $75,960 | $10,020 | $65,940 |
| 2018 | $3,711 | $75,960 | $10,020 | $65,940 |
| 2017 | $3,708 | $75,960 | $10,020 | $65,940 |
| 2016 | $3,227 | $64,320 | $10,020 | $54,300 |
| 2015 | $3,158 | $64,320 | $10,020 | $54,300 |
| 2014 | $3,169 | $64,320 | $10,020 | $54,300 |
| 2013 | $3,129 | $64,320 | $10,020 | $54,300 |
Property History
| Date | Event | Price | Change | Sq Ft Price |
|---|---|---|---|---|
| 08/27/2025 08/27/25 | Pending | -- | -- | -- |
| 08/23/2025 08/23/25 | For Sale | $400,000 | -- | -- |
Purchase History
| Date | Type | Sale Price | Title Company |
|---|---|---|---|
| Deed | -- | -- | |
| Interfamily Deed Transfer | -- | -- | |
| Deed | $147,000 | -- |
Mortgage History
| Date | Status | Loan Amount | Loan Type |
|---|---|---|---|
| Previous Owner | $109,000 | New Conventional | |
| Previous Owner | $132,000 | Stand Alone Second | |
| Previous Owner | $11,000 | Unknown |
Similar Homes in Youngstown, OH
Source: MLS Now
MLS Number: 5151010
APN: 35-057-0-141.00-0
- 8334 Hilltop Dr
- 1048 Cliffview Dr
- 1008 Cliffview Dr
- 2699 Morningside Place
- 8187 N Lima Rd
- 8465 Hilltop Dr
- Lot #1 Heritage Trail
- 2453 Ridgeview Ln
- 2511 Shepherds Ridge
- 8771 Suncrest Dr
- 2956 Autumnwood Trail
- 2080 Briarwood Ct
- 3189 Chardonnay Ln
- 3425 Hummingbird Hill Dr
- 9151 Springfield Rd Unit 1603
- 8518 Ivy Hill Dr
- 7329 Clovermeade Ave
- 8484 Ivy Hill Dr
- 7295 Clovermeade Ave
- 7240 Oak Dr






