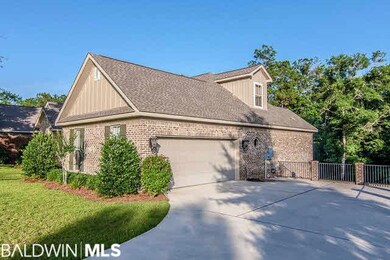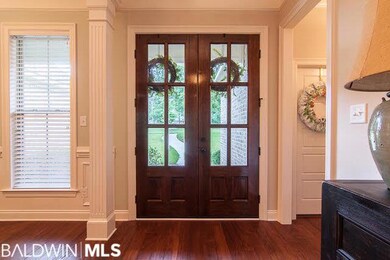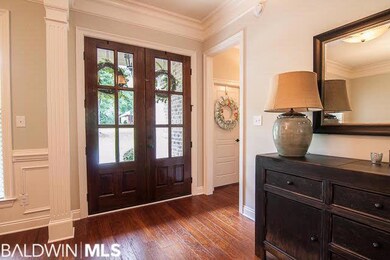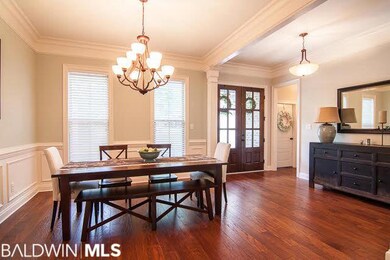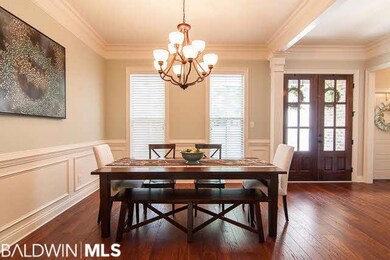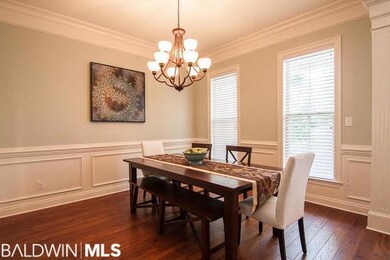
8265 Pine Run Daphne, AL 36527
Timbercreek NeighborhoodEstimated Value: $576,000 - $712,000
Highlights
- Fitness Center
- 0.89 Acre Lot
- Living Room with Fireplace
- Rockwell Elementary School Rated A
- Clubhouse
- Traditional Architecture
About This Home
As of September 2016Move in Ready! This beautiful home is like new and has an open & spacious layout with loads of natural light. This home has 2 bedrooms downstairs and 2 bedrooms with a bonus area upstairs. A two-sided fireplace stately sits between the living room and the keeping room/den. The kitchen has a large island, gas cooktop, granite countertops, backsplash, and a window with a beautiful view looking at the trees in the backyard. Hardwood floors are throughout the main living area and carpet in the bedrooms. Tall ceilings throughout the first floor with many 8' doorways. The large master suite has a tile shower, double vanities and large closet. All baths and the utility room have beautiful granite countertops. Very large screened in deck to enjoy private and natural backyard. A truly elegant home. TimberCreek is a golf course community full of sidewalks and has two recreational areas with pools. Boat and trailer storage is available through the Home Owners Association.
Last Agent to Sell the Property
Coldwell Banker Reehl Prop Fairhope Listed on: 06/07/2016

Home Details
Home Type
- Single Family
Est. Annual Taxes
- $1,352
Year Built
- Built in 2011
Lot Details
- 0.89 Acre Lot
- Lot Dimensions are 106x365.9
- Interior Lot
- Lot Has A Rolling Slope
- Few Trees
Home Design
- Traditional Architecture
- Brick Exterior Construction
- Slab Foundation
- Wood Frame Construction
- Dimensional Roof
- Ridge Vents on the Roof
Interior Spaces
- 2,980 Sq Ft Home
- 1.5-Story Property
- ENERGY STAR Qualified Ceiling Fan
- Gas Log Fireplace
- Double Pane Windows
- Insulated Doors
- Living Room with Fireplace
- Breakfast Room
- Dining Room
- Den with Fireplace
- Bonus Room
- Screened Porch
- Utility Room
Kitchen
- Gas Range
- Microwave
- Dishwasher
- Disposal
Flooring
- Wood
- Carpet
- Tile
Bedrooms and Bathrooms
- 4 Bedrooms
- Split Bedroom Floorplan
Home Security
- Fire and Smoke Detector
- Termite Clearance
Parking
- Attached Garage
- Automatic Garage Door Opener
Utilities
- Central Heating and Cooling System
- Underground Utilities
- Electric Water Heater
- Cable TV Available
Listing and Financial Details
- Assessor Parcel Number 3208284001001132
Community Details
Overview
- Timbercreek Subdivision
- The community has rules related to covenants, conditions, and restrictions
Amenities
- Community Barbecue Grill
- Clubhouse
- Meeting Room
Recreation
- Tennis Courts
- Fitness Center
- Community Pool
- Children's Pool
Ownership History
Purchase Details
Home Financials for this Owner
Home Financials are based on the most recent Mortgage that was taken out on this home.Purchase Details
Home Financials for this Owner
Home Financials are based on the most recent Mortgage that was taken out on this home.Purchase Details
Purchase Details
Similar Homes in the area
Home Values in the Area
Average Home Value in this Area
Purchase History
| Date | Buyer | Sale Price | Title Company |
|---|---|---|---|
| Stoner Wayne | $387,300 | None Available | |
| Sommer Nathan M | $355,250 | Ati Company | |
| Chris Leigh Homes Inc | -- | None Available | |
| Leigh Christopher S | -- | None Available |
Mortgage History
| Date | Status | Borrower | Loan Amount |
|---|---|---|---|
| Open | Stoner Wayne | $343,300 | |
| Previous Owner | Sommer Nathan M | $87,618 | |
| Previous Owner | Sommer Nathan M | $50,000 | |
| Previous Owner | Sommer Nathan M | $337,250 | |
| Previous Owner | Chris Leigh Homes Inc | $307,500 |
Property History
| Date | Event | Price | Change | Sq Ft Price |
|---|---|---|---|---|
| 09/30/2016 09/30/16 | Sold | $387,000 | 0.0% | $130 / Sq Ft |
| 08/09/2016 08/09/16 | Pending | -- | -- | -- |
| 06/07/2016 06/07/16 | For Sale | $387,000 | -- | $130 / Sq Ft |
Tax History Compared to Growth
Tax History
| Year | Tax Paid | Tax Assessment Tax Assessment Total Assessment is a certain percentage of the fair market value that is determined by local assessors to be the total taxable value of land and additions on the property. | Land | Improvement |
|---|---|---|---|---|
| 2024 | $2,383 | $51,800 | $6,260 | $45,540 |
| 2023 | $2,287 | $49,720 | $6,180 | $43,540 |
| 2022 | $1,936 | $42,080 | $0 | $0 |
| 2021 | $1,788 | $38,520 | $0 | $0 |
| 2020 | $1,740 | $37,820 | $0 | $0 |
| 2019 | $1,589 | $36,960 | $0 | $0 |
| 2018 | $1,589 | $36,960 | $0 | $0 |
| 2017 | $1,597 | $37,140 | $0 | $0 |
| 2016 | $1,423 | $34,140 | $0 | $0 |
| 2015 | $1,353 | $32,500 | $0 | $0 |
| 2014 | $1,365 | $32,780 | $0 | $0 |
| 2013 | -- | $32,780 | $0 | $0 |
Agents Affiliated with this Home
-
Jennifer Neto

Seller's Agent in 2016
Jennifer Neto
Coldwell Banker Reehl Prop Fairhope
(251) 654-3699
13 in this area
105 Total Sales
-
Julie Carney

Buyer's Agent in 2016
Julie Carney
Anchor South Property Services
(251) 281-2774
1 in this area
52 Total Sales
Map
Source: Baldwin REALTORS®
MLS Number: 240781
APN: 32-08-28-4-001-001.132
- 8447 Pine Run Unit 64
- 30320 Mistletoe Ct
- 302 Marcella Ave
- 30191 Loblolly Cir
- 8668 Ash Ct
- 141 Sara Ave S
- 8319 Pine Run
- 8319 Pine Run Unit 58
- 8814 Pine Run
- 30232 Persimmon Dr
- 202 Denise Ln
- 0 Elderberry Dr Unit 15 PH- 11 376916
- 7883 Elderberry Dr
- 29767 Douglas Rd
- 7867 Elderberry Dr
- 30595 Laurel Ct
- 7831 Elderberry Dr
- 7859 Elderberry Dr
- 30708 Azalea Ct
- 30708 Azalea Ct Unit 147 Ph 1
- 8265 Pine Run
- 8265 Pine Run
- 8287 Pine Run
- 8241 Pine Run
- 8299 Pine Run
- 8235 Pine Run
- 8248 Pine Run
- 8280 Pine Run
- 8300 Pine Run
- 8207 Pine Run
- 8319 Pine Run Ct Unit 58
- 8228 Pine Run
- 8214 Pine Run
- 8262 Pine Run
- 8191 Pine Run
- 30259 Scotch Pine Ct
- 8339 Pine Run Unit 59
- 8339 Pine Run
- 8196 Pine Run
- 30240 Scotch Pine Ct

