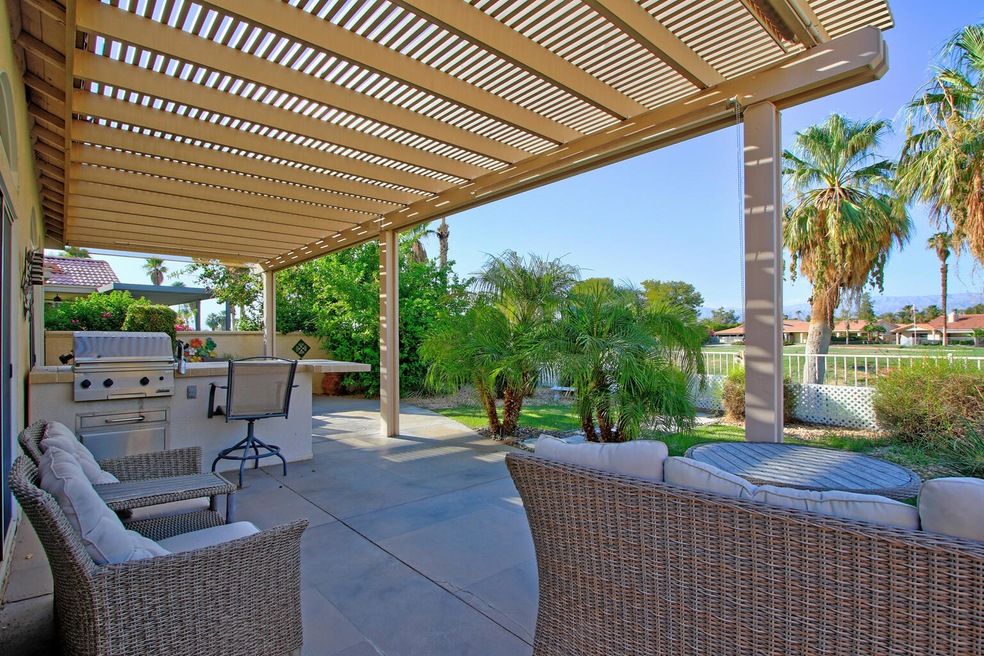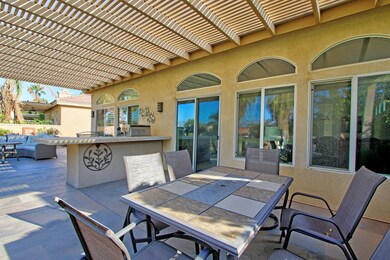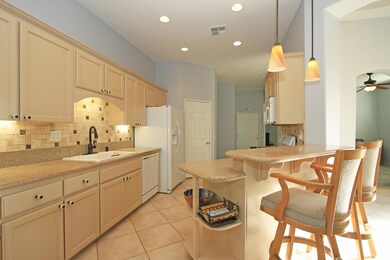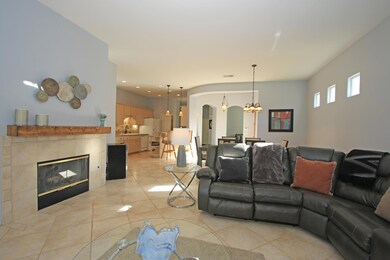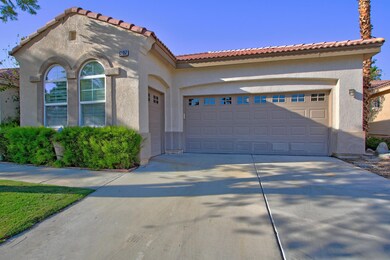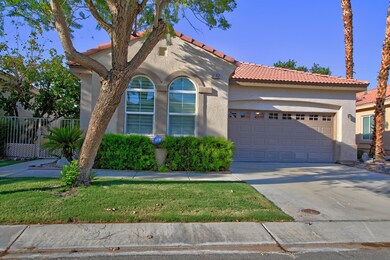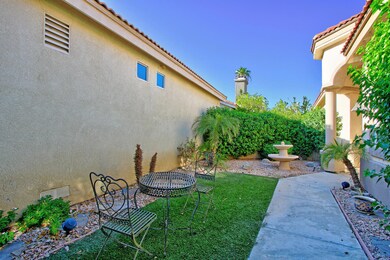
Highlights
- On Golf Course
- Heated In Ground Pool
- Primary Bedroom Suite
- Fitness Center
- Gourmet Kitchen
- Gated Community
About This Home
As of February 2024Bring a Toothbrush! This gorgeous, well-maintained golf course property in Indian Palms Country Club has it all! The lot is larger than most, affording a lovely enclosed front yard, with fruit trees, and an inviting spot to sit and read, relax, and enjoy afternoon tea or cocktails. Enter this turnkey-furnished property through a lovely foyer, with an art nook for that special piece . The home itself boasts tile floors throughout, except for the Primary Suite, which has luscious carpet; 3 bedrooms, (one currently configured as a den), including a lovely Owner's Suite; 3 baths, including the Master Suite, with a gorgeous remodeled stone shower and travertine floors laid in a Versailles Pattern; a Guest room/second Primary with its own bath, a generous walk-in closet, and plantation shutters. The rear yard is extra wide, with a wrap around patio, a built-in BBQ with an eat-at counter, and access to the golf course, with mountain views. This lovely property is the perfect full-time residence, and would make an ideal rental, as short-term rentals are permitted here. Call now to see this desert beauty...you just don't want to miss this one!
Last Agent to Sell the Property
Judy Woodard
Re/Max Desert Properties License #01438876 Listed on: 08/31/2023
Home Details
Home Type
- Single Family
Est. Annual Taxes
- $5,980
Year Built
- Built in 2002
Lot Details
- 6,970 Sq Ft Lot
- On Golf Course
- Northeast Facing Home
- Wrought Iron Fence
- Block Wall Fence
- Landscaped
- Premium Lot
- Paved or Partially Paved Lot
- Level Lot
- Sprinklers on Timer
- Private Yard
- Lawn
- Back and Front Yard
HOA Fees
Property Views
- Lake
- Golf Course
- Mountain
Home Design
- Mediterranean Architecture
- Ranch Property
- Turnkey
- Slab Foundation
- Tile Roof
- Stucco Exterior
Interior Spaces
- 2,005 Sq Ft Home
- 1-Story Property
- Open Floorplan
- Built-In Features
- Bar
- Cathedral Ceiling
- Ceiling Fan
- Recessed Lighting
- Gas Log Fireplace
- Formal Entry
- Great Room with Fireplace
- Living Room with Fireplace
- Dining Room
- Den
Kitchen
- Gourmet Kitchen
- Breakfast Bar
- Walk-In Pantry
- Self-Cleaning Oven
- Gas Cooktop
- Water Line To Refrigerator
- Dishwasher
- Granite Countertops
- Disposal
Flooring
- Carpet
- Tile
Bedrooms and Bathrooms
- 3 Bedrooms
- Retreat
- Primary Bedroom Suite
- Double Master Bedroom
- Linen Closet
- Walk-In Closet
- Remodeled Bathroom
- Two Primary Bathrooms
- Double Vanity
- Secondary bathroom tub or shower combo
- Granite Shower
Laundry
- Laundry Room
- Dryer
- Washer
- 220 Volts In Laundry
Parking
- 3 Car Direct Access Garage
- Side by Side Parking
- Garage Door Opener
- Driveway
- Golf Cart Garage
Accessible Home Design
- Wheelchair Adaptable
- No Interior Steps
Pool
- Heated In Ground Pool
- Heated Spa
- In Ground Spa
- Saltwater Pool
- Fence Around Pool
- Spa Fenced
Outdoor Features
- Outdoor Grill
- Wrap Around Porch
Location
- Ground Level
Schools
- Dr. Carreon Elementary School
- Indio Middle School
- Indio High School
Utilities
- Forced Air Zoned Heating and Cooling System
- Cooling System Powered By Gas
- Floor Furnace
- Heating System Uses Natural Gas
- Underground Utilities
- Property is located within a water district
- Gas Water Heater
- Central Water Heater
- Sewer in Street
- Sewer Assessments
- Cable TV Available
Listing and Financial Details
- Assessor Parcel Number 614440050
Community Details
Overview
- Association fees include clubhouse, security
- Indian Palms Subdivision, Royall Vista Plan 3
- Greenbelt
- Planned Unit Development
Amenities
- Clubhouse
- Banquet Facilities
- Meeting Room
- Community Mailbox
Recreation
- Golf Course Community
- Tennis Courts
- Pickleball Courts
- Bocce Ball Court
- Fitness Center
- Community Pool
- Community Spa
Security
- Security Service
- 24 Hour Access
- Gated Community
Ownership History
Purchase Details
Purchase Details
Home Financials for this Owner
Home Financials are based on the most recent Mortgage that was taken out on this home.Purchase Details
Home Financials for this Owner
Home Financials are based on the most recent Mortgage that was taken out on this home.Purchase Details
Home Financials for this Owner
Home Financials are based on the most recent Mortgage that was taken out on this home.Purchase Details
Home Financials for this Owner
Home Financials are based on the most recent Mortgage that was taken out on this home.Purchase Details
Home Financials for this Owner
Home Financials are based on the most recent Mortgage that was taken out on this home.Similar Homes in Indio, CA
Home Values in the Area
Average Home Value in this Area
Purchase History
| Date | Type | Sale Price | Title Company |
|---|---|---|---|
| Quit Claim Deed | -- | None Listed On Document | |
| Quit Claim Deed | -- | None Listed On Document | |
| Grant Deed | $550,000 | Lawyers Title | |
| Grant Deed | $315,000 | Wfg National Title Company | |
| Interfamily Deed Transfer | -- | Fidelity National Title Comp | |
| Grant Deed | $288,000 | Stewart Title | |
| Grant Deed | $250,000 | Fidelity National Title Co |
Mortgage History
| Date | Status | Loan Amount | Loan Type |
|---|---|---|---|
| Previous Owner | $125,000 | New Conventional | |
| Previous Owner | $111,200 | New Conventional | |
| Previous Owner | $25,000 | Credit Line Revolving | |
| Previous Owner | $15,000 | Credit Line Revolving | |
| Previous Owner | $130,000 | Purchase Money Mortgage | |
| Previous Owner | $150,000 | No Value Available |
Property History
| Date | Event | Price | Change | Sq Ft Price |
|---|---|---|---|---|
| 02/05/2024 02/05/24 | Sold | $550,000 | -3.5% | $274 / Sq Ft |
| 12/14/2023 12/14/23 | Price Changed | $570,000 | -3.4% | $284 / Sq Ft |
| 09/12/2023 09/12/23 | Price Changed | $590,000 | -5.6% | $294 / Sq Ft |
| 08/31/2023 08/31/23 | For Sale | $625,000 | +98.4% | $312 / Sq Ft |
| 12/14/2018 12/14/18 | Sold | $315,000 | -2.3% | $157 / Sq Ft |
| 11/27/2018 11/27/18 | Pending | -- | -- | -- |
| 11/15/2018 11/15/18 | Price Changed | $322,500 | -2.1% | $161 / Sq Ft |
| 09/25/2018 09/25/18 | For Sale | $329,500 | -- | $164 / Sq Ft |
Tax History Compared to Growth
Tax History
| Year | Tax Paid | Tax Assessment Tax Assessment Total Assessment is a certain percentage of the fair market value that is determined by local assessors to be the total taxable value of land and additions on the property. | Land | Improvement |
|---|---|---|---|---|
| 2025 | $5,980 | $925,650 | $196,350 | $729,300 |
| 2023 | $5,980 | $337,742 | $121,694 | $216,048 |
| 2022 | $5,585 | $331,120 | $119,308 | $211,812 |
| 2021 | $5,361 | $324,628 | $116,969 | $207,659 |
| 2020 | $5,178 | $321,300 | $115,770 | $205,530 |
| 2019 | $5,047 | $315,000 | $113,500 | $201,500 |
| 2018 | $4,948 | $315,000 | $110,000 | $205,000 |
| 2017 | $4,619 | $285,000 | $100,000 | $185,000 |
| 2016 | $4,462 | $275,000 | $96,000 | $179,000 |
| 2015 | $4,441 | $268,000 | $94,000 | $174,000 |
| 2014 | $4,552 | $276,000 | $97,000 | $179,000 |
Agents Affiliated with this Home
-
J
Seller's Agent in 2024
Judy Woodard
RE/MAX
-
T
Buyer's Agent in 2024
The Pena Group
The Real Estate Company Inc
(951) 288-0620
23 in this area
73 Total Sales
-
N
Seller's Agent in 2018
Nikkolene Callis
Redfin Corporation
Map
Source: California Desert Association of REALTORS®
MLS Number: 219099237
APN: 614-440-050
- 48613 Hepburn Dr
- 48934 Biery St
- 82593 Doolittle Dr
- 82714 Odlum Dr
- 48893 Patton Ln
- 48947 Patton Ln
- 82745 Odlum Dr
- 82809 Odlum Dr
- 82642 Odlum Dr
- 82689 Odlum Dr
- 82537 Doolittle Dr
- 82820 Odlum Dr
- 82629 Odlum Dr
- 48422 Hepburn Dr
- 82505 Doolittle Dr
- 82755 Ryan Way
- 82866 Odlum Dr
- 82756 Burnette Dr
- 82732 Burnette Dr
- 82342 Crosby Dr
