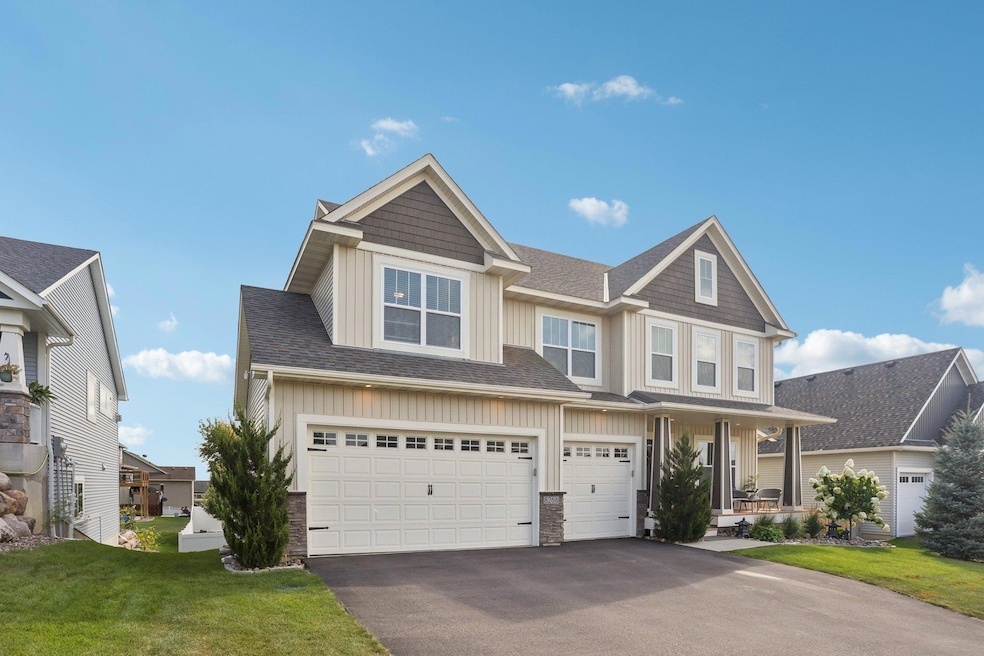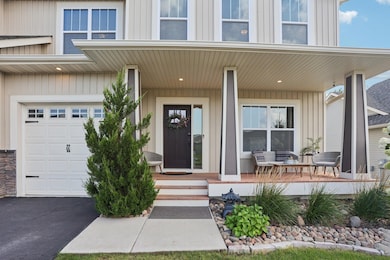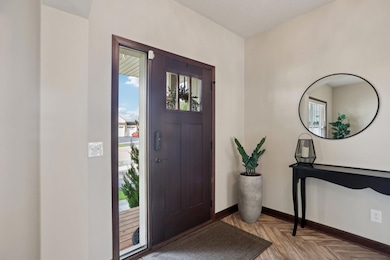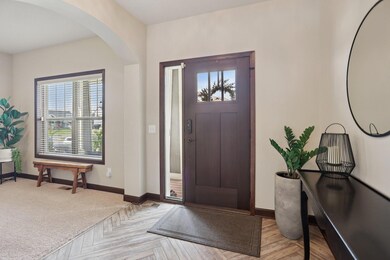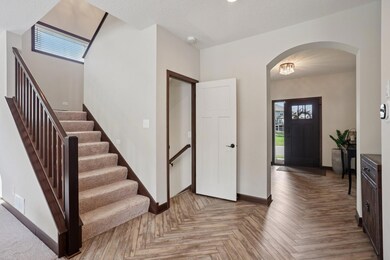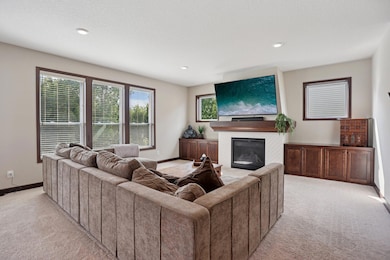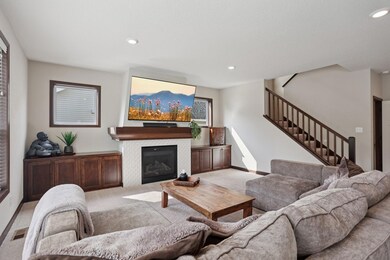8266 200th St W Lakeville, MN 55044
Estimated payment $4,316/month
Highlights
- Loft
- No HOA
- Built-In Double Oven
- Lake Marion Elementary School Rated A
- Home Office
- 3 Car Attached Garage
About This Home
This home offers great potential for multi-generational living, one of only two in the neighborhood with this
floorplan. The inviting front porch and arched entry welcome you into an open and spacious living room,
kitchen, and dining area. Cozy up by the beautiful tiled fireplace during the colder months. Large windows
provide a peaceful, private view of the tree-lined surroundings. The kitchen is equipped with a generous island
topped with Silestone counters, a huge side-by-side refrigerator/freezer, gas cooktop, and wall oven.
Upstairs, you’ll find four bedrooms—each with its own private bathroom. The loft area creates a perfect space
that ties everything together. The walkout lower level features a grand family room with a full second kitchen,
a spacious fifth bedroom, a three-quarter bath, a large storage room, and a second laundry hookup. Step out
onto the 16x14 maintenance-free deck to enjoy summer evenings and the serene view. Additional highlights
include a matching storage shed, full privacy vinyl fencing, four mature Brandywine maples, an insulated
garage with built-in shelving, tech tubes, inground sprinklers, water filtration system, an upper-level laundry,
and much more.
Listing Agent
Sean Sander
Redfin Corporation Listed on: 10/31/2025

Home Details
Home Type
- Single Family
Est. Annual Taxes
- $7,584
Year Built
- Built in 2019
Lot Details
- 9,060 Sq Ft Lot
- Lot Dimensions are 70x130
- Vinyl Fence
- Few Trees
Parking
- 3 Car Attached Garage
- Garage Door Opener
Home Design
- Vinyl Siding
Interior Spaces
- 2-Story Property
- Decorative Fireplace
- Family Room
- Living Room
- Combination Kitchen and Dining Room
- Home Office
- Loft
Kitchen
- Built-In Double Oven
- Cooktop
- Microwave
- Dishwasher
- Disposal
Bedrooms and Bathrooms
- 5 Bedrooms
Laundry
- Dryer
- Washer
Finished Basement
- Sump Pump
- Basement Storage
Utilities
- Forced Air Heating and Cooling System
- Vented Exhaust Fan
- Boiler Heating System
- Underground Utilities
- 200+ Amp Service
- Electric Water Heater
- Water Softener is Owned
Community Details
- No Home Owners Association
- Berres Ridge 2Nd Add Subdivision
Listing and Financial Details
- Assessor Parcel Number 221371105110
Map
Home Values in the Area
Average Home Value in this Area
Tax History
| Year | Tax Paid | Tax Assessment Tax Assessment Total Assessment is a certain percentage of the fair market value that is determined by local assessors to be the total taxable value of land and additions on the property. | Land | Improvement |
|---|---|---|---|---|
| 2024 | $7,358 | $656,600 | $150,500 | $506,100 |
| 2023 | $7,358 | $646,900 | $142,900 | $504,000 |
| 2022 | $6,262 | $620,300 | $142,500 | $477,800 |
| 2021 | $5,864 | $526,500 | $123,900 | $402,600 |
| 2020 | $1,550 | $480,600 | $118,000 | $362,600 |
| 2019 | $1,437 | $101,100 | $101,100 | $0 |
| 2018 | $460 | $96,300 | $96,300 | $0 |
| 2017 | $164 | $91,600 | $91,600 | $0 |
| 2016 | -- | $10,600 | $10,600 | $0 |
Property History
| Date | Event | Price | List to Sale | Price per Sq Ft | Prior Sale |
|---|---|---|---|---|---|
| 10/31/2025 10/31/25 | For Sale | $699,000 | -3.6% | $178 / Sq Ft | |
| 01/20/2023 01/20/23 | Sold | $724,900 | 0.0% | $184 / Sq Ft | View Prior Sale |
| 12/11/2022 12/11/22 | Pending | -- | -- | -- | |
| 12/08/2022 12/08/22 | Price Changed | $724,900 | -1.4% | $184 / Sq Ft | |
| 12/01/2022 12/01/22 | For Sale | $734,900 | -- | $187 / Sq Ft |
Purchase History
| Date | Type | Sale Price | Title Company |
|---|---|---|---|
| Deed | $724,900 | -- | |
| Warranty Deed | $529,106 | Land Title Inc | |
| Limited Warranty Deed | $108,000 | Land Title Inc | |
| Warranty Deed | -- | Premier Title | |
| Warranty Deed | $209,800 | Premier Title Insurance Agen |
Mortgage History
| Date | Status | Loan Amount | Loan Type |
|---|---|---|---|
| Open | $150,000 | New Conventional | |
| Previous Owner | $484,350 | New Conventional |
Source: NorthstarMLS
MLS Number: 6811535
APN: 22-13711-05-110
- 19949 Henley Ln
- 19962 Hexham Way
- 19966 Hiawatha Ct
- 19922 Harrisburg Way
- 19969 Harrisburg Way
- 19789 Henley Ln
- 20061 Highview Ave
- 20144 Holister Ln
- 20041 Heritage Dr
- 19803 Henning Ave
- 19796 Hamburg Ave
- 20055 Heritage Dr
- 19799 Henning Ave
- 19797 Henning Ave
- 19791 Henning Ave
- 20060 Heritage Dr
- 19600 Harbor Dr
- 20055 Holt Ave W
- 19545 Hammock Ave
- 19546 Hammock Ave
- 20660 Holyoke Ave Unit 2
- 20464 Iberia Ave
- 20390 Dodd Blvd
- 8500 210th St W
- 112 Anthony Dr Unit 13
- 19351 Indiana Ave
- 325 Brutus Dr Unit 63
- 605 Macbeth Cir Unit 199
- 21354 Idaho Ave
- 17955 Headwaters Dr
- 17949 Hidden Creek Trail
- 7255 181st St W
- 17400 Glacier Way
- 17583 Foxboro Ln
- 17349 Gettysburg Way
- 18400 Orchard Trail
- 17956 Jubilee Way
- 7501 Upper 167th St W
- 11656 207th St W
- 18351 Kenyon Ave
