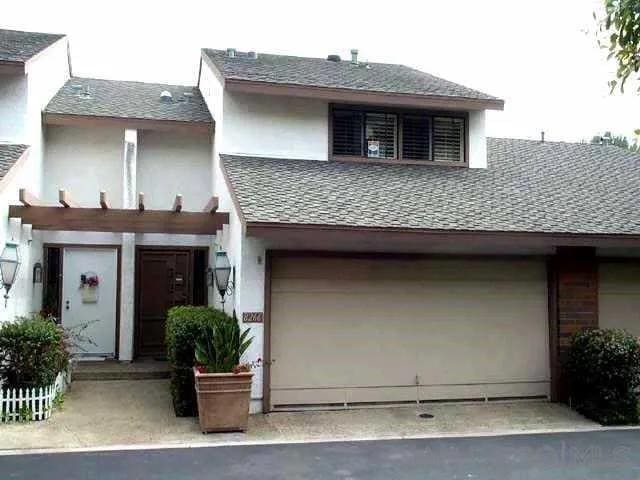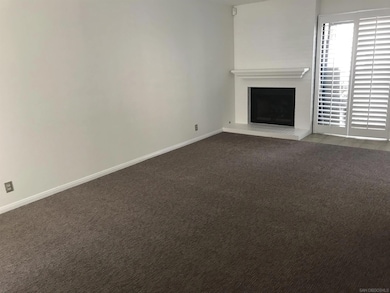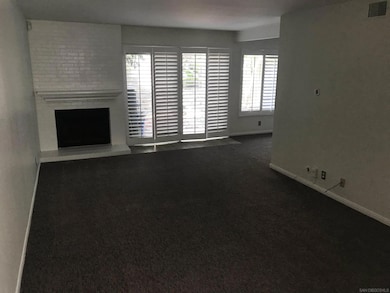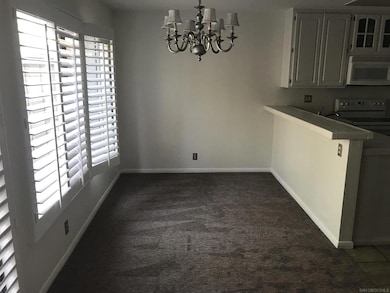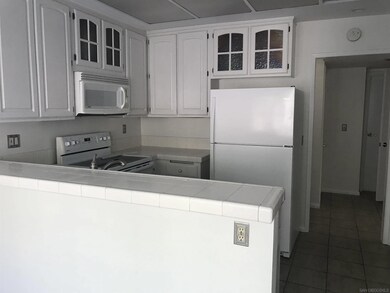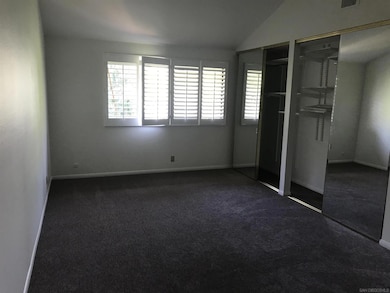8266 Caminito Modena La Jolla, CA 92037
La Jolla Village Neighborhood
3
Beds
3
Baths
1,416
Sq Ft
1986
Built
Highlights
- In Ground Pool
- Private Yard
- Forced Air Heating and Cooling System
- Torrey Pines Elementary School Rated A
- 2 Car Attached Garage
About This Home
FANTASTIC 3 BEDROOM TOWNHOME WITH PRIVATE BRICK PATIO AND TWO CAR ATTACHED GARAGE IN THE WELL MAINTAINED COMPLEX OF SOUTHPOINTE*NEAR UCSD, SHOPS AND EASY FREEWAY ACCESS*NEW PAINT AND CARPET THROUGHOUT*SPACIOUS LIVING ROOM WITH VAULTED CEILINGS AND FIREPLACE*SPACIOUS KITCHEN WITH ADJOINING DINING ROOM*MAIN BEDROOM FEATURES VAULTED CEILING AND PLENTY OF CLOSET SPACE!*SECOND BEDROOM FEATURES VAULTED CEILINGS AND WALK IN CLOSET*WASHER,DRYER AND REFRIGERATOR INCLUDED*
Townhouse Details
Home Type
- Townhome
Est. Annual Taxes
- $8,145
Year Built
- Built in 1986
Parking
- 2 Car Attached Garage
- Garage Door Opener
Home Design
- Entry on the 1st floor
Interior Spaces
- 3 Bedrooms
- 1,416 Sq Ft Home
- 2-Story Property
- Living Room with Fireplace
Kitchen
- Oven or Range
- Dishwasher
Laundry
- Dryer
- Washer
Utilities
- Forced Air Heating and Cooling System
- Heating System Uses Natural Gas
Additional Features
- In Ground Pool
- Private Yard
Listing and Financial Details
- Property Available on 7/7/25
Community Details
Overview
- Southpointe Community
- La Jolla Townehomes Subdivision
Recreation
- Community Pool
Pet Policy
- Pets allowed on a case-by-case basis
Map
Source: San Diego MLS
MLS Number: 250041092
APN: 346-801-27-30
Nearby Homes
- 3348 Caminito Vasto
- 8222 Caminito Modena Unit 324
- 8280 Caminito Sonoma
- 3252 Via Marin Unit 9
- 8340 Via Sonoma Unit F
- 8370 Via Sonoma Unit F
- 8037 Caminito Mallorca
- 3275 Caminito Eastbluff Unit 203
- 4080 Rosenda Ct Unit 203
- 4055 Porte la Paz Unit 141
- 3244 Caminito Eastbluff Unit 44
- 8441 Via Mallorca Unit 76
- 8435 Via Mallorca Unit 92
- 8430 Via Sonoma Unit 49
- 3935 Caminito Silvela
- 3167 Via Alicante Unit 242
- Lot 56 Sugarman Dr
- 3430 Via Alicante
- 3084 Cranbrook Ct
- 8635 Via Mallorca Unit D
- 8246 Caminito Modena
- 8271 Caminito Modena
- 8197 Via Mallorca
- 8088 Caminito Mallorca
- 4095 Rosenda Ct Unit 249
- 4015 Porte la Paz Unit 136
- 3304 Caminito Eastbluff Unit 142
- 3216 Caminito Eastbluff Unit 65
- 3324 Caminito Eastbluff Unit 161
- 3312 Caminito Eastbluff Unit 128
- 8441 Via Mallorca Unit 74
- 4050 Porte la Paz Unit 2
- 4070 Porte la Paz
- 8482 Via Sonoma Unit 18
- 3412 Via Alicante
- 8585 Via Mallorca Unit 231
- 7039 Charmant Dr
- 8628 Via Mallorca Unit A
- 8636 Via Mallorca Unit C
- 8628 Via Mallorca Unit C
