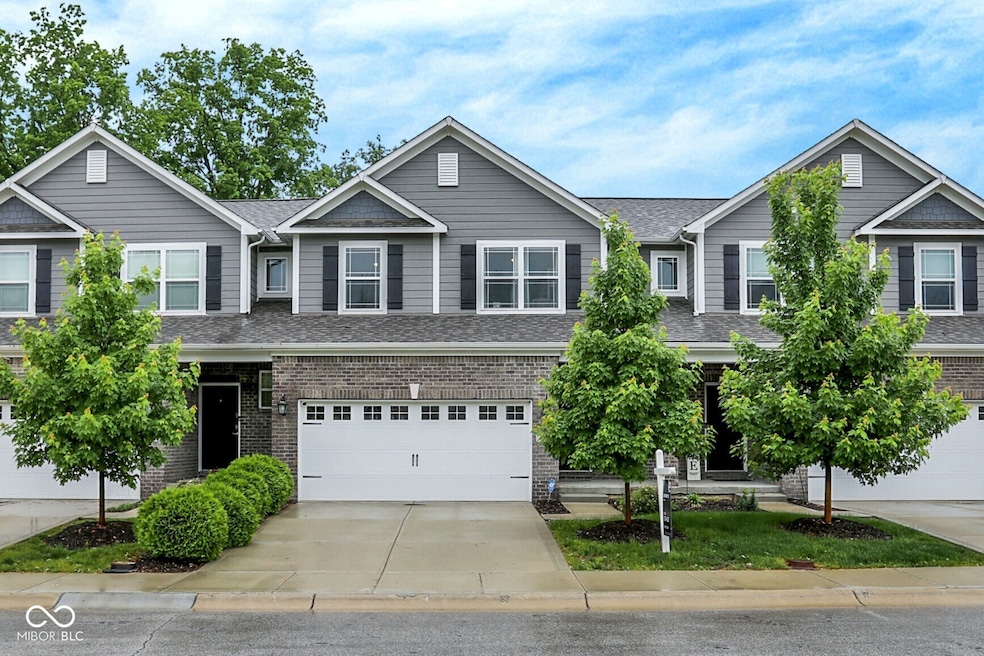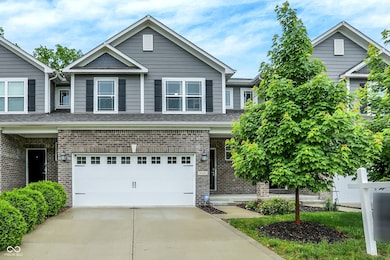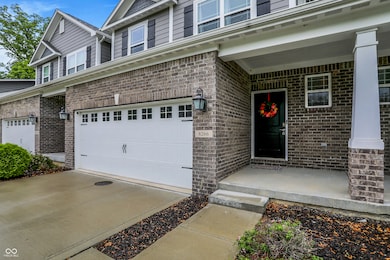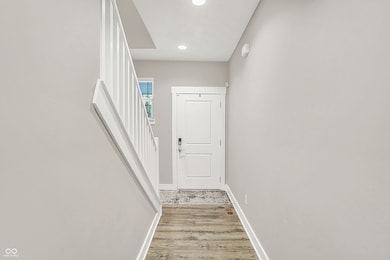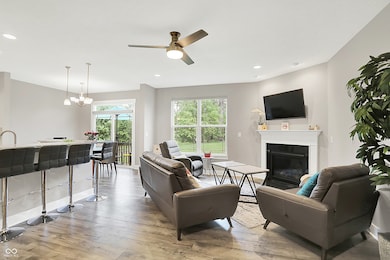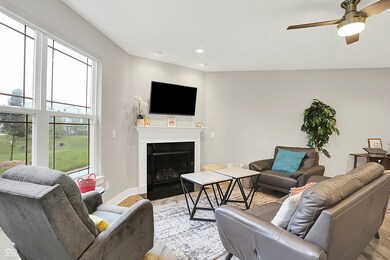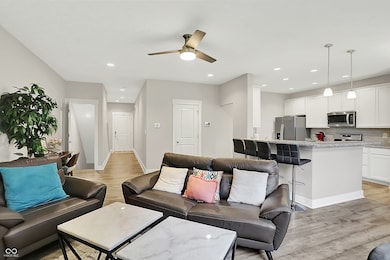8266 Glacier Ridge Dr Fishers, IN 46038
Estimated payment $2,501/month
Highlights
- Updated Kitchen
- Deck
- High Ceiling
- Harrison Parkway Elementary School Rated A
- Traditional Architecture
- Breakfast Room
About This Home
Welcome to your next home in the desirable Overlook at White River! This fantastic 3-bedroom, 3.5-bath townhome feels almost like new and offers the perfect blend of style, space, and low-maintenance living. Step inside to a bright and open main level with luxury vinyl plank featuring a spacious great room with a cozy gas fireplace - perfect for relaxing or entertaining. The kitchen is a true highlight, with beautiful granite countertops, an abundance of cabinetry, and a generous bar area that flows seamlessly into the dining space, which overlooks peaceful green space. Upstairs, you'll find three generously sized bedrooms with nice walk-in closets. The primary suite is complete with a private ensuite bath and a convenient laundry closet nearby. The finished basement offers even more living space with a fabulous family room, full bath, and extra storage - ideal for movie nights, guests, or a home office. Wonderful custom window treatments throughout, with remote control fans in bedrooms and living room. Useful water softener and water filtration system. Enjoy outdoor living with a patio and access to the lovely common green space that overlooks White River. Located just minutes from fantastic restaurants, shopping, and top-rated HSE schools, this home truly has it all. Come see why this townhome is the perfect place to call home!
Townhouse Details
Home Type
- Townhome
Est. Annual Taxes
- $4,310
Year Built
- Built in 2020 | Remodeled
Lot Details
- 2,178 Sq Ft Lot
- Two or More Common Walls
- Landscaped with Trees
HOA Fees
- $150 Monthly HOA Fees
Parking
- 2 Car Attached Garage
Home Design
- Traditional Architecture
- Brick Exterior Construction
- Vinyl Siding
- Concrete Perimeter Foundation
Interior Spaces
- 2-Story Property
- Wired For Data
- High Ceiling
- Fireplace With Gas Starter
- Great Room with Fireplace
- Breakfast Room
- Laundry on upper level
- Finished Basement
Kitchen
- Updated Kitchen
- Eat-In Kitchen
- Breakfast Bar
- Gas Oven
- Microwave
- Dishwasher
- Kitchen Island
- Disposal
Bedrooms and Bathrooms
- 3 Bedrooms
- Walk-In Closet
Home Security
- Smart Locks
- Smart Thermostat
Outdoor Features
- Deck
Schools
- Harrison Parkway Elementary School
- Riverside Junior High
- Riverside Intermediate School
- Fishers High School
Utilities
- Forced Air Heating and Cooling System
- Heating System Uses Natural Gas
- Electric Water Heater
- High Speed Internet
Listing and Financial Details
- Tax Lot 38
- Assessor Parcel Number 291024012037000006
Community Details
Overview
- Association fees include lawncare, management, snow removal
- Association Phone (317) 253-1401
- Overlook At White River Subdivision
- Property managed by Ardsley Management
- The community has rules related to covenants, conditions, and restrictions
Security
- Fire and Smoke Detector
Map
Home Values in the Area
Average Home Value in this Area
Tax History
| Year | Tax Paid | Tax Assessment Tax Assessment Total Assessment is a certain percentage of the fair market value that is determined by local assessors to be the total taxable value of land and additions on the property. | Land | Improvement |
|---|---|---|---|---|
| 2024 | $4,310 | $373,500 | $103,000 | $270,500 |
| 2023 | $4,103 | $358,700 | $100,000 | $258,700 |
| 2022 | $1,187 | $344,000 | $100,000 | $244,000 |
| 2021 | $1,187 | $129,400 | $45,000 | $84,400 |
| 2020 | $14 | $600 | $600 | $0 |
Property History
| Date | Event | Price | List to Sale | Price per Sq Ft | Prior Sale |
|---|---|---|---|---|---|
| 05/21/2025 05/21/25 | For Sale | $379,900 | +2.8% | $139 / Sq Ft | |
| 06/24/2021 06/24/21 | Sold | $369,584 | +1.4% | $143 / Sq Ft | View Prior Sale |
| 05/26/2021 05/26/21 | Pending | -- | -- | -- | |
| 04/27/2021 04/27/21 | Price Changed | $364,584 | -0.1% | $141 / Sq Ft | |
| 04/21/2021 04/21/21 | Price Changed | $364,900 | +1.4% | $141 / Sq Ft | |
| 03/31/2021 03/31/21 | Price Changed | $359,900 | +1.4% | $139 / Sq Ft | |
| 03/22/2021 03/22/21 | Price Changed | $354,900 | +0.6% | $137 / Sq Ft | |
| 12/07/2020 12/07/20 | For Sale | $352,900 | -- | $136 / Sq Ft |
Source: MIBOR Broker Listing Cooperative®
MLS Number: 22039687
APN: 29-10-24-012-037.000-006
- 8291 Glacier Ridge Dr
- 8363 Harrison Pointe
- 8746 Providence Dr
- 14731 Rosebud Dr
- 14694 Rosebud Dr
- 9026 Carnation Dr
- 15067 Windsor Ln
- 0 E 146th St Unit 202537476
- 13959 Wakefield Place
- 8955 Wooster Ct
- 7240 Zanesville Rd
- 7228 Broadacre Ct
- 13260 San Vincente Blvd
- 13721 Gatsby Dr
- 9335 Clarendon Dr
- 13251 Chevy Chase Dr
- 9686 Angelica Dr
- 14205 Shooting Star Dr
- 13854 Meadow Grass Way
- 13165 Allisonville Rd
- 14450 Treasure Creek Ln
- 14313 Harrison Pkwy
- 7520 Alluvium St
- 14744 Malachi Rd
- 14260 Bald Eagle Dr
- 7160 Oxfordshire Blvd
- 15001 Creekstone Way
- 13791 Old Oak Dr
- 14323 Prairie Meadows Dr
- 7028 Sunstone Place
- 13980 Bruddy Dr
- 9743 Prairie Smoke Dr
- 7011 Pickett Place
- 9062 Sparta Dr
- 9989 Worthington Blvd
- 10023 Sapphire Berry Ln
- 9588 Ambleside Dr
- 14229 Weeping Cherry Dr
- 14337 Weeping Cherry Dr
- 13993 Meadow Lake Dr
