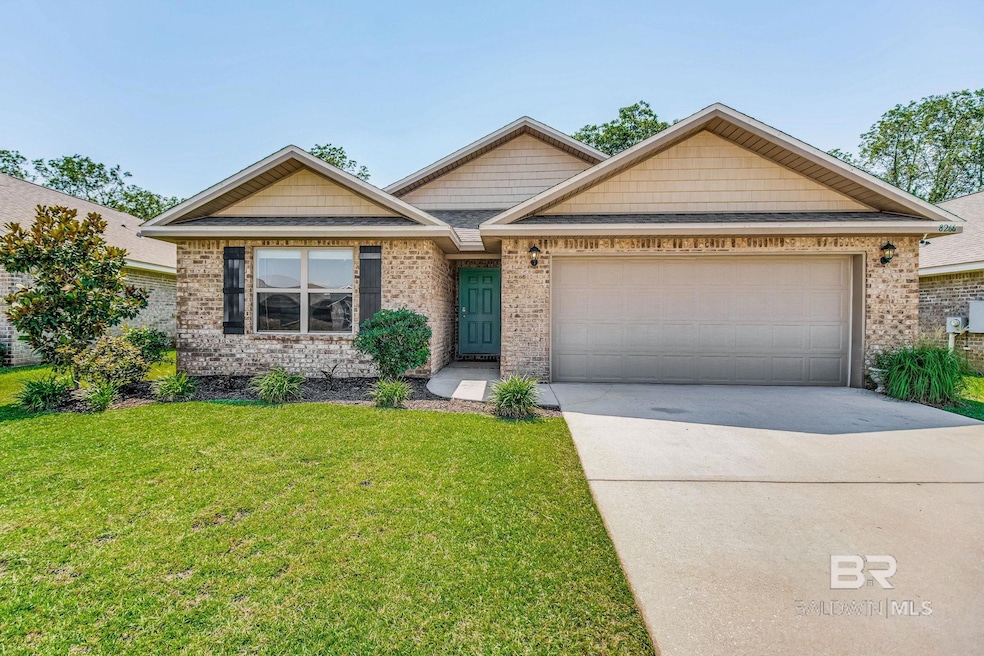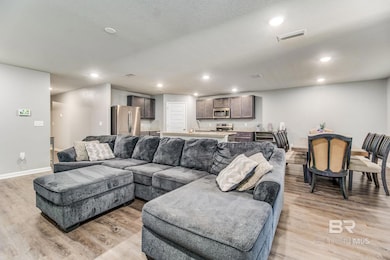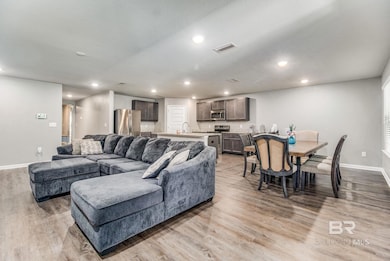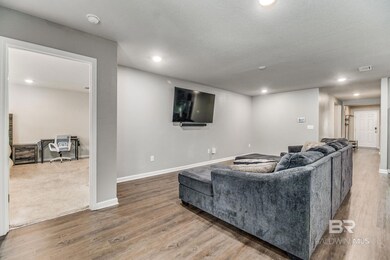
8266 Irwin Loop Daphne, AL 36526
Highlights
- Traditional Architecture
- Community Pool
- Attached Garage
- Daphne East Elementary School Rated A-
- Covered patio or porch
- Brick or Stone Mason
About This Home
As of January 2025Discover Serenity at Winged Foot in DaphneEscape to the tranquil community of Winged Foot nestled in the heart of Daphne. Step into the inviting Knox Model where the foyer opens into a stunning open concept living and kitchen area, perfect for modern living and entertaining.The kitchen features granite countertops, a deep stainless undermount sink, stainless steel appliances, a large pantry, and an expansive island overlooking the family room. Luxury Vinyl Plank (LVP) flooring spans throughout the home, offering both elegance and durability, while plush carpeting in the bedrooms adds comfort.The master suite is a retreat with a spacious master bathroom boasting granite countertops, undermount double bowl vanity, a generous 5’ shower, and two walk-in closets.Additional bedrooms, including a fourth bedroom ideal for guests or a home office, are located towards the front of the home. A second full bathroom and centrally located laundry enhance convenience.Enjoy the expansive sunroom at the rear of the home, offering a peaceful space to unwind and enjoy the outdoors.Winged Foot offers resort-style amenities including a sparkling pool and two serene lakes, creating a vibrant community atmosphere.Experience the lifestyle you've been dreaming of – schedule your tour today and envision yourself calling Winged Foot home! Buyer to verify all information during due diligence. Copy and paste to preview the home through a 3D view. https://my.matterport.com/show/?m=nMiMDbRLT6K&brand=0&mls=1&
Last Agent to Sell the Property
Keller Williams Realty Gulf Co Brokerage Phone: 850-777-7585 Listed on: 06/14/2024

Home Details
Home Type
- Single Family
Est. Annual Taxes
- $1,455
Year Built
- Built in 2019
Lot Details
- 6,490 Sq Ft Lot
- Lot Dimensions are 52 x 125
- Fenced
HOA Fees
- $67 Monthly HOA Fees
Home Design
- Traditional Architecture
- Brick or Stone Mason
- Slab Foundation
- Composition Roof
Interior Spaces
- 2,087 Sq Ft Home
- 1-Story Property
- Ceiling Fan
- Carpet
Kitchen
- Electric Range
- Microwave
- Dishwasher
- Disposal
Bedrooms and Bathrooms
- 4 Bedrooms
- Split Bedroom Floorplan
- En-Suite Bathroom
- 2 Full Bathrooms
Home Security
- Home Security System
- Fire and Smoke Detector
- Termite Clearance
Parking
- Attached Garage
- Automatic Garage Door Opener
Schools
- Daphne East Elementary School
- Daphne Middle School
- Daphne High School
Additional Features
- Covered patio or porch
- Central Heating and Cooling System
Listing and Financial Details
- Legal Lot and Block 26 / 26
- Assessor Parcel Number 4305160000026.042
Community Details
Overview
- Association fees include ground maintenance, pool
Recreation
- Community Pool
Ownership History
Purchase Details
Home Financials for this Owner
Home Financials are based on the most recent Mortgage that was taken out on this home.Purchase Details
Home Financials for this Owner
Home Financials are based on the most recent Mortgage that was taken out on this home.Purchase Details
Home Financials for this Owner
Home Financials are based on the most recent Mortgage that was taken out on this home.Similar Homes in the area
Home Values in the Area
Average Home Value in this Area
Purchase History
| Date | Type | Sale Price | Title Company |
|---|---|---|---|
| Warranty Deed | $300,000 | None Listed On Document | |
| Warranty Deed | $283,500 | Atc | |
| Warranty Deed | $211,475 | None Available |
Mortgage History
| Date | Status | Loan Amount | Loan Type |
|---|---|---|---|
| Open | $225,000 | New Conventional | |
| Previous Owner | $290,020 | VA | |
| Previous Owner | $205,130 | New Conventional |
Property History
| Date | Event | Price | Change | Sq Ft Price |
|---|---|---|---|---|
| 01/09/2025 01/09/25 | Sold | $300,000 | 0.0% | $144 / Sq Ft |
| 01/02/2025 01/02/25 | Pending | -- | -- | -- |
| 01/01/2025 01/01/25 | Off Market | $300,000 | -- | -- |
| 12/11/2024 12/11/24 | Off Market | $300,000 | -- | -- |
| 10/23/2024 10/23/24 | Price Changed | $315,000 | -4.3% | $151 / Sq Ft |
| 09/13/2024 09/13/24 | Price Changed | $329,000 | -3.2% | $158 / Sq Ft |
| 07/29/2024 07/29/24 | Price Changed | $340,000 | -2.9% | $163 / Sq Ft |
| 07/03/2024 07/03/24 | Price Changed | $350,000 | -2.8% | $168 / Sq Ft |
| 06/15/2024 06/15/24 | For Sale | $360,000 | +27.0% | $172 / Sq Ft |
| 11/12/2021 11/12/21 | Sold | $283,500 | 0.0% | $143 / Sq Ft |
| 10/03/2021 10/03/21 | Pending | -- | -- | -- |
| 09/30/2021 09/30/21 | For Sale | $283,500 | +34.1% | $143 / Sq Ft |
| 03/15/2019 03/15/19 | Sold | $211,475 | +0.8% | $107 / Sq Ft |
| 02/10/2019 02/10/19 | Pending | -- | -- | -- |
| 01/03/2019 01/03/19 | Price Changed | $209,900 | -2.8% | $106 / Sq Ft |
| 12/16/2018 12/16/18 | Price Changed | $215,900 | +0.5% | $109 / Sq Ft |
| 11/28/2018 11/28/18 | For Sale | $214,900 | -- | $109 / Sq Ft |
Tax History Compared to Growth
Tax History
| Year | Tax Paid | Tax Assessment Tax Assessment Total Assessment is a certain percentage of the fair market value that is determined by local assessors to be the total taxable value of land and additions on the property. | Land | Improvement |
|---|---|---|---|---|
| 2024 | $1,430 | $32,060 | $6,120 | $25,940 |
| 2023 | $1,076 | $31,620 | $6,020 | $25,600 |
| 2022 | $1,076 | $26,080 | $0 | $0 |
| 2021 | $951 | $22,960 | $0 | $0 |
| 2020 | $929 | $22,660 | $0 | $0 |
| 2019 | $373 | $8,680 | $0 | $0 |
| 2018 | $0 | $0 | $0 | $0 |
Agents Affiliated with this Home
-

Seller's Agent in 2025
Bertha Mecias
Keller Williams Realty Gulf Co
(850) 777-7585
113 Total Sales
-
T
Buyer's Agent in 2025
Tish Harner
EXIT Realty Lyon & Assoc.Fhope
(470) 891-9907
4 Total Sales
-

Seller's Agent in 2021
Matt Hollis
Waters Edge Realty
(205) 441-5481
52 Total Sales
-
K
Buyer's Agent in 2021
Kristine Kitchen-Marshall
Berkshire Hathaway HomeService
(785) 845-3121
45 Total Sales
-
S
Seller's Agent in 2019
Sylvia Baker
Adams Homes LLC
-
L
Seller Co-Listing Agent in 2019
Lisa Tomei
DR Horton, Inc.
Map
Source: Baldwin REALTORS®
MLS Number: 363307
APN: 43-05-16-0-000-026.042
- 8120 Irwin Loop
- 26046 Gilmore Way
- 8394 Mackie Ln
- 8072 Irwin Loop
- 8127 County Road 64
- 8016 Deerwood Dr
- 1430 Wilson Ave Unit 36440562
- 2831 Plan at Oak Grove
- 3000 Plan at Oak Grove
- 2814 Plan at Oak Grove
- 2508 Plan at Oak Grove
- 2300 Plan at Oak Grove
- 0 Pollard Rd Unit 1 379388
- 7973 Deerwood Dr
- 1435 Randall Ave
- 1348 Randall Ave Unit 2
- 22073 Friendship Rd
- 25806 Pollard Rd Unit 55
- 25806 Pollard Rd Unit 204
- 25806 Pollard Rd Unit 205





