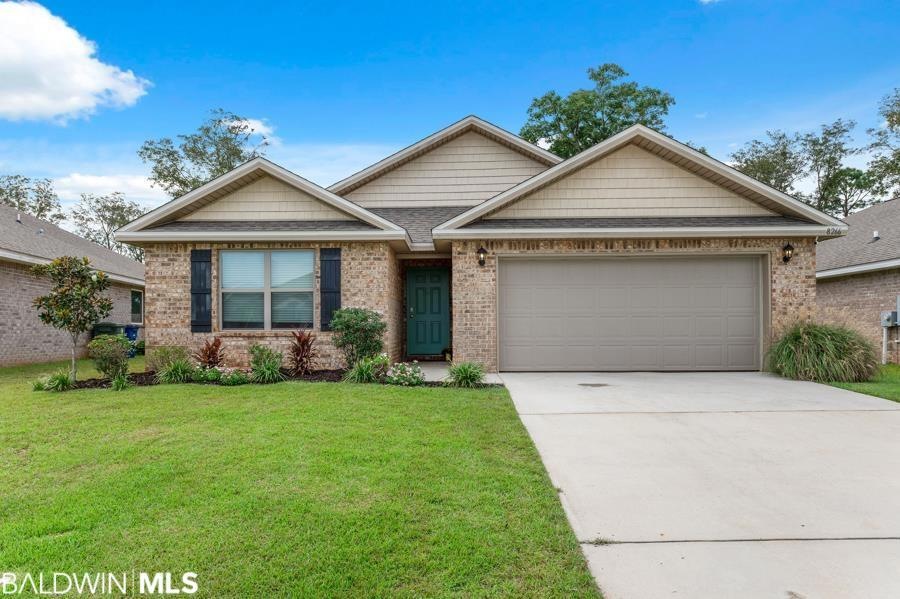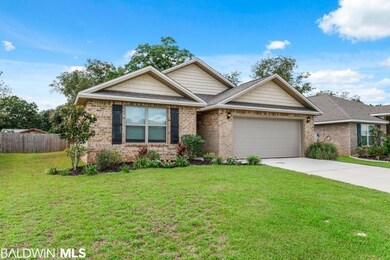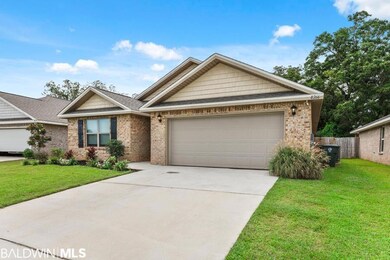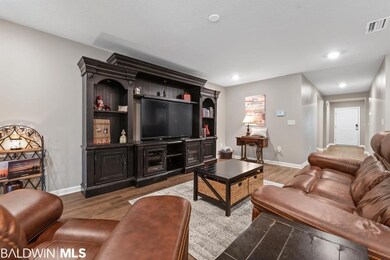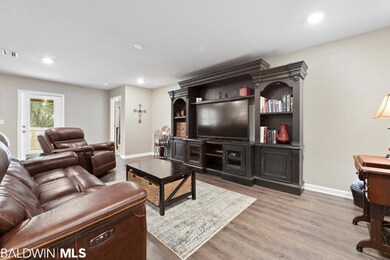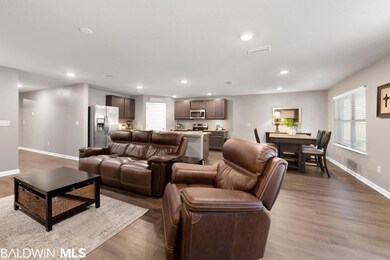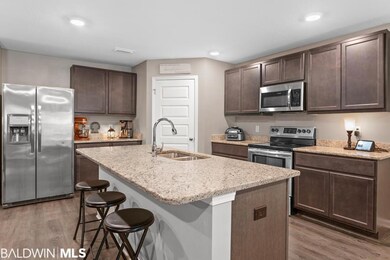
8266 Irwin Loop Daphne, AL 36526
Highlights
- Traditional Architecture
- Community Pool
- Attached Garage
- Daphne East Elementary School Rated A-
- Covered patio or porch
- Views
About This Home
As of January 2025This just-like-new home located in a family friendly neighborhood in Daphne is awaiting it's new homeowners! This is the Knox FE floor plan that provides you with a larger open living space and includes a double-sized covered back patio that features 2 ceiling fans and a wall-mounted TV to convey! This home also sits on the outside line of the neighborhood so the view of the fully fenced in back yard is one of the most private and quiet in this neighborhood. Built Gold Fortified with certification which saves you up to a 50% on homeowner's insurance! Smart Home Technology to include video doorbell, control panel and thermostat all controlled by an app! Other features include a split floor plan with two bedrooms and hall bath just to the left from the main entrance. To the right will be the entry from the garage and large laundry room with motion sensor lighting for hands-free entry. Also here you will find the fourth bedroom that would be perfect for an office. Kitchen features granite countertops, all stainless steel appliances, corner walk-in pantry and plenty of custom slate colored cabinetry for storage! To the far back right of the home past the large open concept living space is the master bedroom with ensuite that features two separate walk-in closets (one with motion sensor lighting) and double vanities. Neighborhood amenities include a resort style pool and two ponds with walking trail. Don't miss your chance to see this home in person!
Home Details
Home Type
- Single Family
Est. Annual Taxes
- $929
Year Built
- Built in 2019
Lot Details
- Lot Dimensions are 52' x 125'
- Fenced
HOA Fees
- $58 Monthly HOA Fees
Home Design
- Traditional Architecture
- Brick Exterior Construction
- Slab Foundation
- Composition Roof
Interior Spaces
- 1,980 Sq Ft Home
- 1-Story Property
- Ceiling Fan
- Property Views
Kitchen
- Electric Range
- Microwave
- Dishwasher
- Disposal
Flooring
- Carpet
- Vinyl
Bedrooms and Bathrooms
- 4 Bedrooms
- Split Bedroom Floorplan
- En-Suite Primary Bedroom
- En-Suite Bathroom
- 2 Full Bathrooms
Laundry
- Dryer
- Washer
Home Security
- Home Security System
- Fire and Smoke Detector
- Termite Clearance
Parking
- Attached Garage
- Automatic Garage Door Opener
Outdoor Features
- Covered patio or porch
Utilities
- Central Heating and Cooling System
- Underground Utilities
- Electric Water Heater
Listing and Financial Details
- Assessor Parcel Number 43-05-16-0-000-026.042
Community Details
Overview
- Association fees include management, common area insurance, common area maintenance, recreational facilities, pool
- The community has rules related to covenants, conditions, and restrictions
Recreation
- Community Pool
Map
Home Values in the Area
Average Home Value in this Area
Property History
| Date | Event | Price | Change | Sq Ft Price |
|---|---|---|---|---|
| 01/09/2025 01/09/25 | Sold | $300,000 | 0.0% | $144 / Sq Ft |
| 01/02/2025 01/02/25 | Pending | -- | -- | -- |
| 01/01/2025 01/01/25 | Off Market | $300,000 | -- | -- |
| 12/11/2024 12/11/24 | Off Market | $300,000 | -- | -- |
| 10/23/2024 10/23/24 | Price Changed | $315,000 | -4.3% | $151 / Sq Ft |
| 09/13/2024 09/13/24 | Price Changed | $329,000 | -3.2% | $158 / Sq Ft |
| 07/29/2024 07/29/24 | Price Changed | $340,000 | -2.9% | $163 / Sq Ft |
| 07/03/2024 07/03/24 | Price Changed | $350,000 | -2.8% | $168 / Sq Ft |
| 06/15/2024 06/15/24 | For Sale | $360,000 | +27.0% | $172 / Sq Ft |
| 11/12/2021 11/12/21 | Sold | $283,500 | 0.0% | $143 / Sq Ft |
| 10/03/2021 10/03/21 | Pending | -- | -- | -- |
| 09/30/2021 09/30/21 | For Sale | $283,500 | +34.1% | $143 / Sq Ft |
| 03/15/2019 03/15/19 | Sold | $211,475 | +0.8% | $107 / Sq Ft |
| 02/10/2019 02/10/19 | Pending | -- | -- | -- |
| 01/03/2019 01/03/19 | Price Changed | $209,900 | -2.8% | $106 / Sq Ft |
| 12/16/2018 12/16/18 | Price Changed | $215,900 | +0.5% | $109 / Sq Ft |
| 11/28/2018 11/28/18 | For Sale | $214,900 | -- | $109 / Sq Ft |
Tax History
| Year | Tax Paid | Tax Assessment Tax Assessment Total Assessment is a certain percentage of the fair market value that is determined by local assessors to be the total taxable value of land and additions on the property. | Land | Improvement |
|---|---|---|---|---|
| 2024 | $1,430 | $32,060 | $6,120 | $25,940 |
| 2023 | $1,076 | $31,620 | $6,020 | $25,600 |
| 2022 | $1,076 | $26,080 | $0 | $0 |
| 2021 | $951 | $22,960 | $0 | $0 |
| 2020 | $929 | $22,660 | $0 | $0 |
| 2019 | $373 | $8,680 | $0 | $0 |
| 2018 | $0 | $0 | $0 | $0 |
Mortgage History
| Date | Status | Loan Amount | Loan Type |
|---|---|---|---|
| Open | $225,000 | New Conventional | |
| Previous Owner | $290,020 | VA | |
| Previous Owner | $205,130 | New Conventional |
Deed History
| Date | Type | Sale Price | Title Company |
|---|---|---|---|
| Warranty Deed | $300,000 | None Listed On Document | |
| Warranty Deed | $283,500 | Atc | |
| Warranty Deed | $211,475 | None Available |
Similar Homes in Daphne, AL
Source: Baldwin REALTORS®
MLS Number: 320834
APN: 43-05-16-0-000-026.042
- 26001 Gilmore Way
- 8320 Ogilvy Ct
- 8179 Edgewood Dr
- 8299 Ogilvy Ct
- 8072 Irwin Loop
- 8127 County Road 64
- 8020 Deerwood Dr
- 2201 Pollard Rd
- 1433 Wilson Ave
- 1419 Wilson Ave
- 26236 Via Del San Francesco
- 1314 Randall Ave Unit 3
- 25806 Pollard Rd Unit 115
- 25806 Pollard Rd Unit 113
- 25806 Pollard Rd Unit 60
- 25806 Pollard Rd Unit 24
- 25806 Pollard Rd Unit 49
- 25806 Pollard Rd Unit 80
- 25806 Pollard Rd Unit 209
- 25806 Pollard Rd Unit 42
