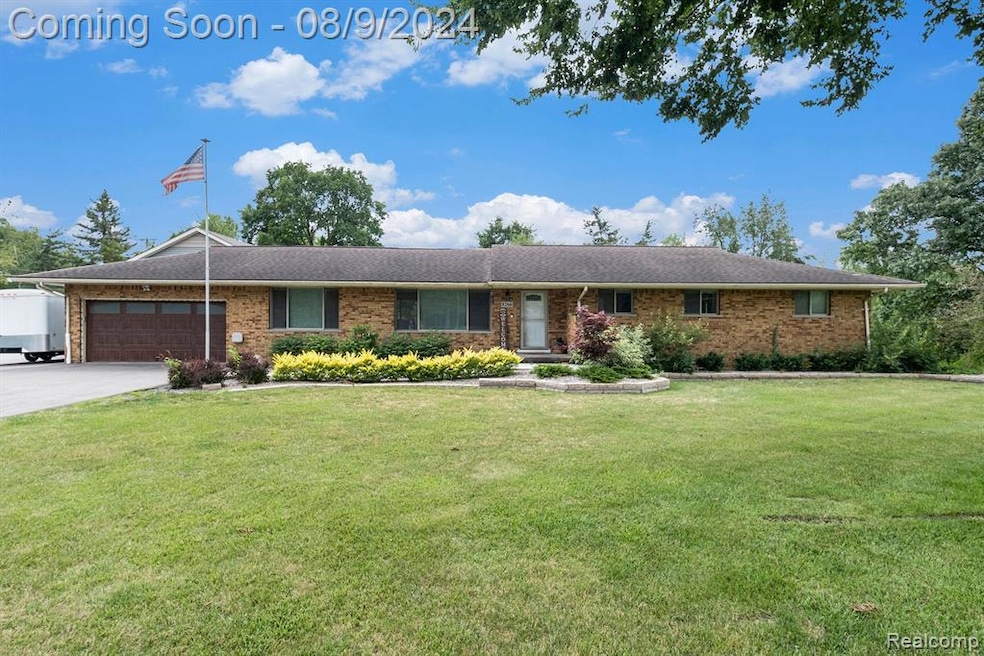Recent Appraisal on Home. The best of both worlds is at 8266 Twilight Lane! Subdivision Living on 1.25 acres, adjacent to 10+ acres of association property will have you feeling like you are in the tranquility of the country. This 1900+ square foot ranch has easy access to US 23 and is every car enthusiasts dream with 38x60 attached workshop. The workshop is fully insulated with radiant floor heating, has a dedicated combination boiler/tankless water heater and half bath. Step inside your open concept living space to see your beautifully remodeled kitchen, showcasing an oversized island, perfect for entertaining all your friends or to layout an exceptional holiday feast! The kitchen also has a walk-in pantry and coffee bar. Follow the hallway to your main floor laundry room, 2 bedrooms and your master suite. In your master you will fall in love with the vast walk in closet and your private ensuite with double vanity and walk in shower. If you take the stairway to the basement, you will be greeted by a stunning wet bar with abundant counter space, eat in nook area and the theater/rec room of your dreams. This basement also offers a 4th bedroom, walkout access and a full bathroom. The back patio area is picturesque with a wooded view and a rolling hillside. Entertainers will love the privacy and space the outdoors provides! Just a few updates include basement spray foam insulation 2019, attic spray foam insulation with additional 24" blown in insulation 2018, new driveway 2022, gutters are run to storm management system, has a tankless water heater with constant pressure pump, new water softener in 2022. There is a 400- amp service, 200 amp to house, 200 amp to workshop, a new 1.8 million BTU gas meter, full RV connection and cleanout, back of property has yard hydrant. Don't wait, Book your showing today!

