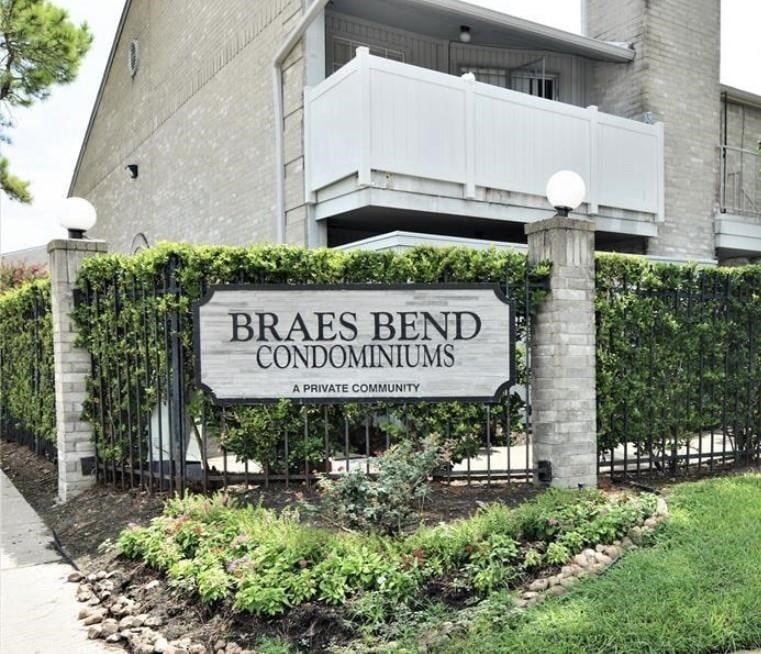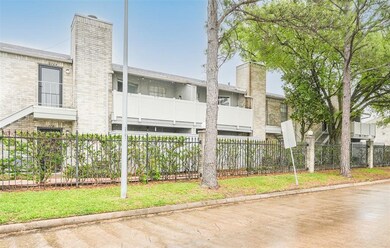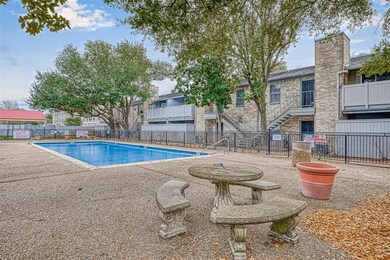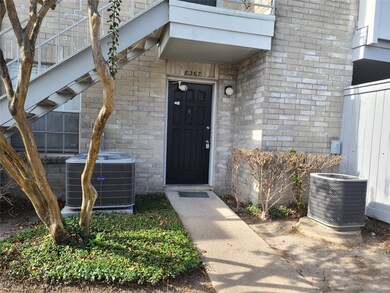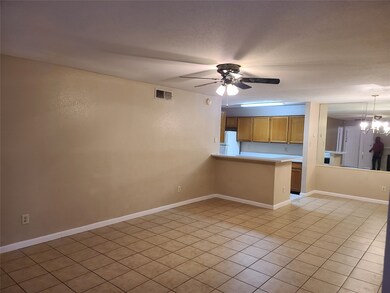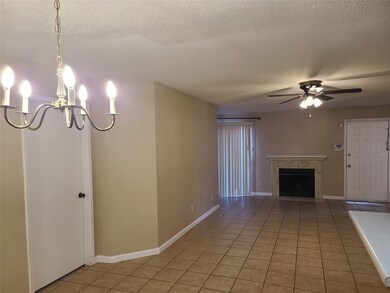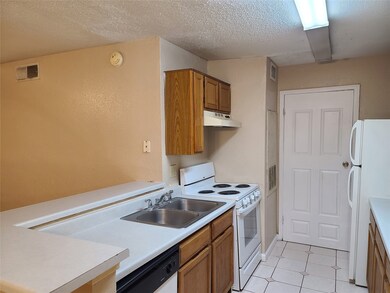8267 Creekbend Dr Unit 8267 Houston, TX 77071
Brays Oaks Neighborhood
2
Beds
2
Baths
1,014
Sq Ft
4.05
Acres
Highlights
- 176,406 Sq Ft lot
- 1 Fireplace
- 1 Car Detached Garage
- Traditional Architecture
- Community Pool
- Central Heating and Cooling System
About This Home
Beautiful 2 bed 2 bath first floor property in a very quite neighborhood. This gated community is located in the heart of southwest Houston. Conveniently situated minutes to major freeways and highways Ideal for people who prefer living in a quite community. Schedule your showing TODAY!!!
Condo Details
Home Type
- Condominium
Year Built
- Built in 1985
Parking
- 1 Car Detached Garage
Home Design
- Traditional Architecture
Interior Spaces
- 1,014 Sq Ft Home
- 1-Story Property
- 1 Fireplace
Bedrooms and Bathrooms
- 2 Bedrooms
- 2 Full Bathrooms
Schools
- Milne Elementary School
- Welch Middle School
- Sharpstown High School
Additional Features
- Cleared Lot
- Central Heating and Cooling System
Listing and Financial Details
- Property Available on 12/26/23
- Long Term Lease
Community Details
Overview
- Creative Association
- Creekbend T/H Condo Ph 02 Subdivision
Recreation
- Community Pool
Pet Policy
- Call for details about the types of pets allowed
- Pet Deposit Required
Map
Source: Houston Association of REALTORS®
MLS Number: 95087348
APN: 1163570020002
Nearby Homes
- 10655 Braes Bend Dr
- 8245 Creekbend Dr Unit 8245
- 10755 Braes Bend Dr
- 8100 Creekbend Dr Unit 146
- 8100 Creekbend Dr Unit 135
- 8100 Creekbend Dr Unit 153
- 8100 Creekbend Dr Unit 178
- 8100 Creekbend Dr Unit 137
- 8100 Creekbend Dr Unit 117
- 8100 Creekbend Dr Unit 134
- 8100 Creekbend Dr Unit 138
- 8100 Creekbend Dr Unit 143
- 8100 Creekbend Dr Unit 126
- 8100 Creekbend Dr Unit 149
- 10221 S Gessner Dr
- 10726 Shawnbrook Dr
- 10101 S Gessner Rd Unit 811
- 10101 S Gessner Rd Unit 305
- 10101 S Gessner Rd Unit 213
- 10101 S Gessner Rd Unit 409
