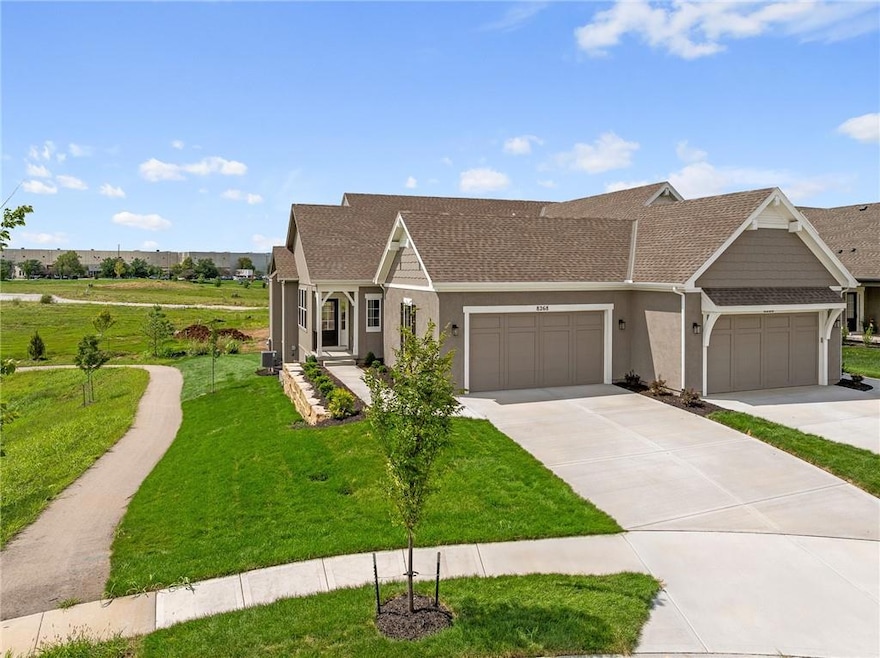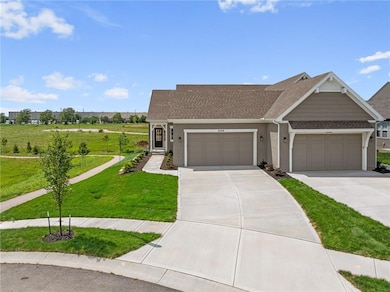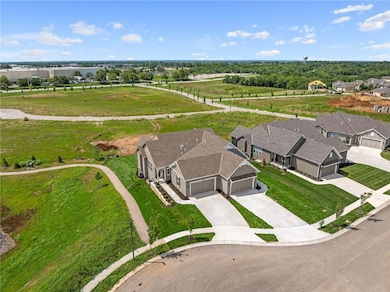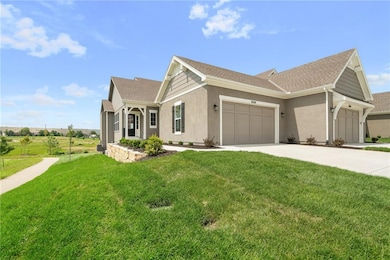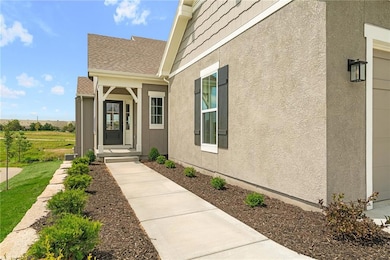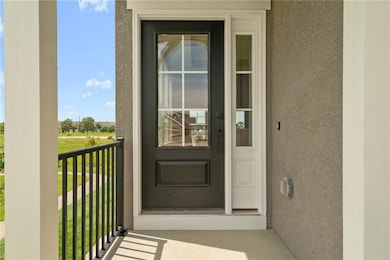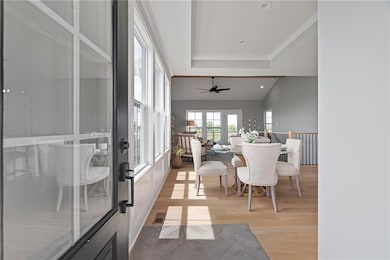8268 Aurora St Lenexa, KS 66220
Estimated payment $3,009/month
Highlights
- Clubhouse
- Vaulted Ceiling
- Community Pool
- Horizon Elementary School Rated A
- Traditional Architecture
- Home Office
About This Home
NEW PRICE! BRAND-NEW HOME AVAILABLE! Welcome to the Luxury Twin Villas at Bristol Highlands Villas in Lenexa by Lambie Homes. This Reverse Haven floor plan on Lot 44L boasts a unique layout perfect for main floor living, 2 private bedrooms in the lower level for overnight guests. This open concept floor plan is sure to impress with 3 bedrooms & 2.5 bathrooms. On the main level you'll find a kitchen/dining combo, great room, & POCKET OFFICE, w/ upgraded hardwoods throughout main living areas. Main level also features a primary bedroom & luxury bathroom, laundry, and large boot bench area - all connected for convenience. The heart of this home is the kitchen with soft-close drawers, pantry, quartz tops, a large island, ss appliances with a gas cooktop, dishwasher, built-in microwave, and oven. Unwind in your primary suite which boasts a vaulted ceiling & luxurious bathroom with quartz double vanity, tiled shower, & large walk-in closet leading to the laundry room. Impressive Great Room w/ vaulted, beamed ceiling & a cozy FP w/ floor-to-ceiling faux stone. A half bathroom on main level, covered deck. Lower-level features one bedroom with an adjacent full bathroom. Daylight windows floods in natural light.HIGH-END STANDARD FEATURES INCLUDE A 2-CAR GARAGE WITH OPENER & KEYPAD, 96% EFFICIENCY FURNACE, 14 SEER AC, 50-GAL. WATER HEATER, HUMIDIFIER, PRE-PIPING FOR RADON MITIGATION, CROWN MOLDING, TILE SURROUNDS IN ALL SHOWERS, & FULL-YARD IRRIGATION SYSTEM! * 1-YEAR BUILDER WARRANTY* The Bristol Highlands Villas community is minutes from the highly acclaimed Lenexa City Center, Shawnee Mission Park, Lake Lenexa, Canyon Farms Golf Club, 3 & 2 sports complex and Shawnee Mission Health-Prairie Center. Easy access to Highway 7, 10, & I-435 ensures that you can enjoy all that Kansas City has to offer. Models open daily 11-5 & Sun 12-5.
Listing Agent
Weichert, Realtors Welch & Com Brokerage Phone: 913-485-5597 License #SP00239201 Listed on: 04/15/2025

Co-Listing Agent
Weichert, Realtors Welch & Com Brokerage Phone: 913-485-5597 License #2023008104
Open House Schedule
-
Tuesday, November 25, 202511:00 am to 5:00 pm11/25/2025 11:00:00 AM +00:0011/25/2025 5:00:00 PM +00:00Add to Calendar
-
Wednesday, November 26, 202511:00 am to 5:00 pm11/26/2025 11:00:00 AM +00:0011/26/2025 5:00:00 PM +00:00Add to Calendar
Property Details
Home Type
- Multi-Family
Est. Annual Taxes
- $128
Year Built
- Built in 2025
Lot Details
- 0.29 Acre Lot
- Cul-De-Sac
- East Facing Home
- Aluminum or Metal Fence
- Paved or Partially Paved Lot
- Sprinkler System
HOA Fees
- $225 Monthly HOA Fees
Parking
- 2 Car Attached Garage
- Garage Door Opener
Home Design
- Traditional Architecture
- Villa
- Property Attached
- Frame Construction
- Composition Roof
- Stucco
Interior Spaces
- Crown Molding
- Vaulted Ceiling
- Ceiling Fan
- Thermal Windows
- Family Room Downstairs
- Living Room with Fireplace
- Combination Kitchen and Dining Room
- Home Office
- Kitchen Island
Flooring
- Carpet
- Ceramic Tile
Bedrooms and Bathrooms
- 3 Bedrooms
- Walk-In Closet
Laundry
- Laundry Room
- Laundry on main level
Finished Basement
- Partial Basement
- Sump Pump
- Bedroom in Basement
- Natural lighting in basement
Eco-Friendly Details
- Energy-Efficient Appliances
- Energy-Efficient HVAC
- Energy-Efficient Thermostat
Schools
- Horizon Elementary School
- Mill Valley High School
Additional Features
- Playground
- City Lot
- Forced Air Heating and Cooling System
Listing and Financial Details
- $0 special tax assessment
Community Details
Overview
- Association fees include curbside recycling, lawn service, snow removal, trash
- Bristol Highlands Subdivision, Haven Floorplan
Amenities
- Clubhouse
Recreation
- Community Pool
- Trails
Map
Home Values in the Area
Average Home Value in this Area
Property History
| Date | Event | Price | List to Sale | Price per Sq Ft |
|---|---|---|---|---|
| 11/13/2025 11/13/25 | Pending | -- | -- | -- |
| 11/06/2025 11/06/25 | Price Changed | $525,000 | -4.9% | $271 / Sq Ft |
| 10/08/2025 10/08/25 | Price Changed | $552,000 | -2.7% | $285 / Sq Ft |
| 08/15/2025 08/15/25 | Price Changed | $567,180 | +1.8% | $293 / Sq Ft |
| 04/15/2025 04/15/25 | For Sale | $557,180 | -- | $288 / Sq Ft |
Source: Heartland MLS
MLS Number: 2543622
- 21921 W 82nd Terrace
- 8214 Aurora St
- 8217 Aurora St
- 8209 Aurora St
- 8213 Aurora St
- Sonoma 3-car Plan at Bristol Highlands - The Villas
- Hampshire Plan at Bristol Highlands - The Villas
- 21920 W 82nd Terrace
- Augusta Villa Plan at Bristol Highlands - The Villas
- Avala Villa Plan at Bristol Highlands - The Villas
- 8164 Roundtree St
- 8160 Roundtree St
- 8211 Aurora St
- 8207 Aurora St
- 8212 Aurora St
- 8266 Aurora St
- 8208 Aurora St
- 8181 Valley Rd
- 22210 W 82nd Terrace
- 22109 W 80th Terrace
