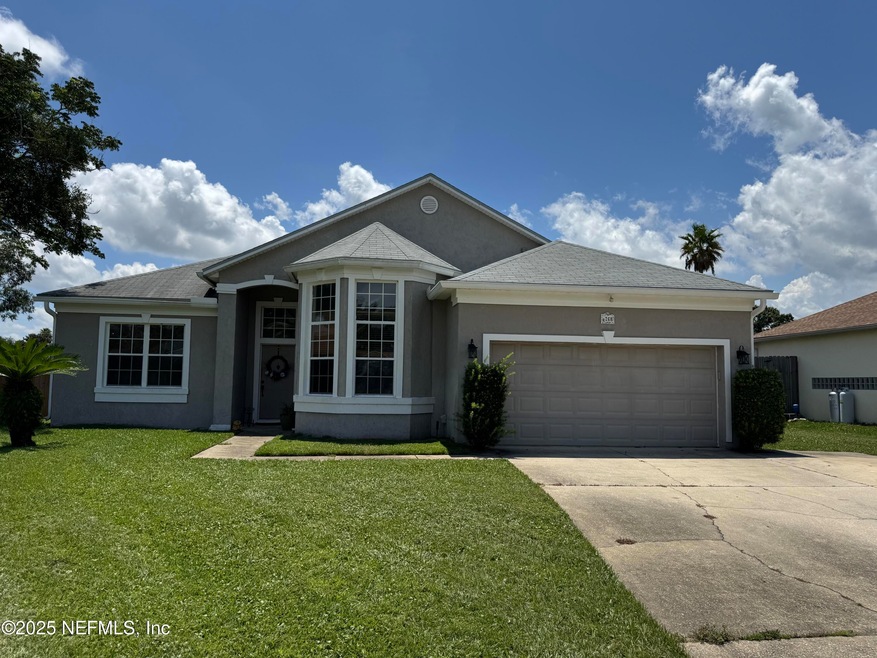
8268 Catfield Ct Jacksonville, FL 32277
Arlington Hills NeighborhoodEstimated payment $1,958/month
Highlights
- Home fronts a pond
- Open Floorplan
- Community Spa
- Pond View
- Screened Porch
- Cul-De-Sac
About This Home
Priced to sell! Professional pictures coming 8/9/25. Welcome to this beautifully maintained 3-bedroom, 2-bathroom home offering 1,681 sq ft of functional elegance in the desirable Katherine Abbey Manor community. Step inside to a flexible floor plan that opens with a light-filled office or bonus space, flowing into a spacious great room anchored by a cozy wood-burning fireplace—ideal for both quiet nights and weekend gatherings. Custom tile flooring adds a designer touch throughout. Outside, the oversized screened-in patio overlooks a serene, fenced backyard—perfect for morning coffee, evening sunsets in the hot tub, or hosting under the stars. Nestled on a peaceful street, this home offers unmatched convenience: just minutes to Mayo Clinic, top hospitals, the Beaches, premier shopping, fine dining, and major highways—plus a quick drive to JAX International Airport. Comfort, convenience, and character all in one. Don't miss your opportunity to make this your home.
Listing Agent
KELLER WILLIAMS FIRST COAST REALTY License #3547896 Listed on: 08/07/2025

Home Details
Home Type
- Single Family
Est. Annual Taxes
- $1,841
Year Built
- Built in 1998 | Remodeled
Lot Details
- 0.32 Acre Lot
- Home fronts a pond
- Property fronts a county road
- Cul-De-Sac
- Street terminates at a dead end
- North Facing Home
- Wood Fence
- Back Yard Fenced
- Cleared Lot
HOA Fees
- $25 Monthly HOA Fees
Parking
- 2 Car Garage
- Garage Door Opener
Home Design
- Shingle Roof
Interior Spaces
- 1,681 Sq Ft Home
- 1-Story Property
- Open Floorplan
- Wood Burning Fireplace
- Screened Porch
- Pond Views
Kitchen
- Eat-In Kitchen
- Electric Oven
- Microwave
Flooring
- Laminate
- Tile
Bedrooms and Bathrooms
- 3 Bedrooms
- Split Bedroom Floorplan
- Walk-In Closet
- 2 Full Bathrooms
- Bathtub With Separate Shower Stall
Laundry
- Laundry in unit
- Washer and Electric Dryer Hookup
Utilities
- Central Heating and Cooling System
- 200+ Amp Service
- Electric Water Heater
Listing and Financial Details
- Assessor Parcel Number 1129030380
Community Details
Overview
- Katherine Abbey Subdivision
Recreation
- Community Spa
Map
Home Values in the Area
Average Home Value in this Area
Tax History
| Year | Tax Paid | Tax Assessment Tax Assessment Total Assessment is a certain percentage of the fair market value that is determined by local assessors to be the total taxable value of land and additions on the property. | Land | Improvement |
|---|---|---|---|---|
| 2025 | $1,841 | $137,190 | -- | -- |
| 2024 | $1,781 | $133,324 | -- | -- |
| 2023 | $1,781 | $129,441 | $0 | $0 |
| 2022 | $1,620 | $125,671 | $0 | $0 |
| 2021 | $1,599 | $122,011 | $0 | $0 |
| 2020 | $1,580 | $120,327 | $0 | $0 |
| 2019 | $1,556 | $117,622 | $0 | $0 |
| 2018 | $1,530 | $115,429 | $0 | $0 |
| 2017 | $1,506 | $113,055 | $0 | $0 |
| 2016 | $1,491 | $110,730 | $0 | $0 |
| 2015 | $1,505 | $109,961 | $0 | $0 |
| 2014 | $1,505 | $109,089 | $0 | $0 |
Property History
| Date | Event | Price | Change | Sq Ft Price |
|---|---|---|---|---|
| 08/07/2025 08/07/25 | For Sale | $325,000 | -- | $193 / Sq Ft |
Purchase History
| Date | Type | Sale Price | Title Company |
|---|---|---|---|
| Warranty Deed | $127,600 | -- |
Mortgage History
| Date | Status | Loan Amount | Loan Type |
|---|---|---|---|
| Open | $203,056 | VA | |
| Closed | $132,224 | VA | |
| Closed | $191,700 | Unknown | |
| Closed | $158,400 | Fannie Mae Freddie Mac | |
| Closed | $127,826 | VA |
Similar Homes in Jacksonville, FL
Source: realMLS (Northeast Florida Multiple Listing Service)
MLS Number: 2102606
APN: 112903-0380
- 8230 Dames Point Crossing Blvd N Unit 1303
- 8230 Dames Point Crossing Blvd N Unit 1405
- 8230 Provincial Cir S
- 8229 Provincial Cir S
- 3385 Shauna Oaks Cir E
- 3399 Shauna Oaks Cir E
- 8207 International Village Dr
- 9136 Upstream Ct
- 3370 Double Ln
- 3774 Hartsfield Forest Cir
- 3537 Raymur Villa Dr
- 7920 Merrill Rd Unit 1306
- 7920 Merrill Rd Unit 1812
- 7920 Merrill Rd Unit 1208
- 7920 Merrill Rd Unit 2211
- 7920 Merrill Rd Unit 1710
- 7920 Merrill Rd Unit 1206
- 7920 Merrill Rd Unit 116
- 7920 Merrill Rd Unit 2213
- 3569 Hartsfield Forest Cir
- 8270 Lake Effie Ln E
- 3264 Abbeyfield Dr E
- 8291 Dames Point Crossing Blvd N
- 8230 Dames Point Crossing Blvd N Unit 904
- 3405 Charmont Dr
- 3441 Turkey Oaks Dr S
- 9115 Hampton Cove Ct S
- 2715 Salt Lake Dr
- 8306 Pepper Lake Ct
- 2691 Salt Lake Dr
- 8300 Merrill Rd
- 3550 Hartsfield Forest Cir
- 7920 Merrill Rd Unit 1402
- 7920 Merrill Rd Unit 1014
- 7920 Merrill Rd Unit 1712
- 7920 Merrill Rd Unit 1305
- 7920 Merrill Rd Unit 1509
- 3693 Lightview Ln
- 2540 Sunrise Ridge Ln
- 7920 Merrill Rd





