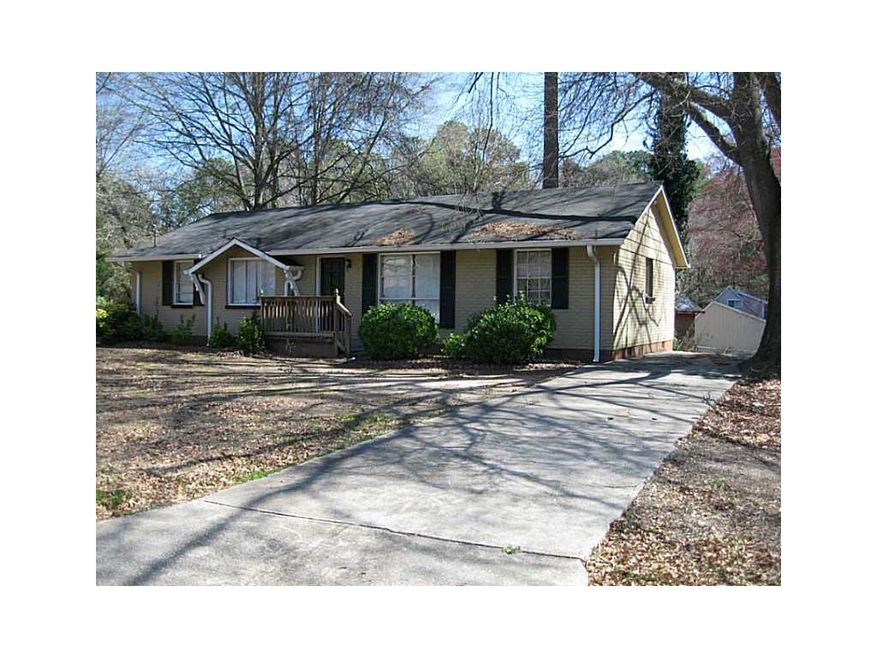8268 Dunellen Ln Jonesboro, GA 30238
Highlights
- Open-Concept Dining Room
- Ceiling height of 9 feet on the lower level
- Forced Air Heating and Cooling System
- Ranch Style House
- Accessible Entrance
- Level Lot
About This Home
As of November 2013GREAT OPPORTUNITY!! Quaint ranch style home on a spacious lot. All Brick. Located near shopping with easy access to I-75. SOLD AS-IS with Right to Inspect. MUST use Seller's Contract. Seller to choose closing attorney and EM is held by listing broker. SEE CONTRACT FOR MORE SPECIAL STIPULATIONS. HOA status/Dues unknown. BUYER TO CONFIRM in due diligence.
Last Agent to Sell the Property
MICHAEL LAMB
NOT A VALID MEMBER License #297689
Home Details
Home Type
- Single Family
Est. Annual Taxes
- $595
Year Built
- Built in 1970
Lot Details
- Lot Dimensions are 147x69x123x112
- Level Lot
Home Design
- Ranch Style House
- Traditional Architecture
- Composition Roof
Interior Spaces
- 1,352 Sq Ft Home
- Ceiling height of 9 feet on the lower level
- Open-Concept Dining Room
- Crawl Space
- Laundry on main level
Bedrooms and Bathrooms
- 3 Main Level Bedrooms
- 2 Full Bathrooms
Parking
- Parking Pad
- Driveway Level
Additional Features
- Accessible Entrance
- Forced Air Heating and Cooling System
Community Details
- Marlborough Subdivision
Listing and Financial Details
- Legal Lot and Block 63 / Y
- Assessor Parcel Number 8268DunellenLN
Ownership History
Purchase Details
Home Financials for this Owner
Home Financials are based on the most recent Mortgage that was taken out on this home.Purchase Details
Purchase Details
Home Financials for this Owner
Home Financials are based on the most recent Mortgage that was taken out on this home.Purchase Details
Purchase Details
Home Financials for this Owner
Home Financials are based on the most recent Mortgage that was taken out on this home.Purchase Details
Home Financials for this Owner
Home Financials are based on the most recent Mortgage that was taken out on this home.Map
Home Values in the Area
Average Home Value in this Area
Purchase History
| Date | Type | Sale Price | Title Company |
|---|---|---|---|
| Warranty Deed | $36,000 | -- | |
| Deed | $33,000 | -- | |
| Deed | $78,900 | -- | |
| Deed | -- | -- | |
| Foreclosure Deed | $102,722 | -- | |
| Deed | $95,400 | -- | |
| Deed | $68,900 | -- |
Mortgage History
| Date | Status | Loan Amount | Loan Type |
|---|---|---|---|
| Previous Owner | $77,475 | Trade | |
| Previous Owner | $93,899 | VA | |
| Previous Owner | $171,664 | Stand Alone Refi Refinance Of Original Loan | |
| Previous Owner | $62,900 | New Conventional |
Property History
| Date | Event | Price | Change | Sq Ft Price |
|---|---|---|---|---|
| 08/04/2022 08/04/22 | Rented | $1,585 | 0.0% | -- |
| 07/08/2022 07/08/22 | For Rent | $1,585 | +80.3% | -- |
| 04/06/2017 04/06/17 | Rented | $879 | 0.0% | -- |
| 03/16/2017 03/16/17 | Under Contract | -- | -- | -- |
| 03/10/2017 03/10/17 | For Rent | $879 | 0.0% | -- |
| 11/05/2013 11/05/13 | Sold | $36,000 | -9.8% | $27 / Sq Ft |
| 10/21/2013 10/21/13 | Pending | -- | -- | -- |
| 06/18/2013 06/18/13 | For Sale | $39,900 | -- | $30 / Sq Ft |
Tax History
| Year | Tax Paid | Tax Assessment Tax Assessment Total Assessment is a certain percentage of the fair market value that is determined by local assessors to be the total taxable value of land and additions on the property. | Land | Improvement |
|---|---|---|---|---|
| 2024 | $2,362 | $59,560 | $6,400 | $53,160 |
| 2023 | $2,215 | $60,280 | $6,400 | $53,880 |
| 2022 | $1,674 | $41,680 | $6,400 | $35,280 |
| 2021 | $1,378 | $33,920 | $6,400 | $27,520 |
| 2020 | $1,140 | $27,537 | $6,400 | $21,137 |
| 2019 | $1,075 | $25,539 | $4,800 | $20,739 |
| 2018 | $963 | $22,762 | $4,800 | $17,962 |
| 2017 | $786 | $18,365 | $4,800 | $13,565 |
| 2016 | $726 | $16,897 | $4,800 | $12,097 |
| 2015 | $723 | $0 | $0 | $0 |
| 2014 | $611 | $14,400 | $5,600 | $8,800 |
Source: First Multiple Listing Service (FMLS)
MLS Number: 5163683
APN: 13-0237C-00B-007
