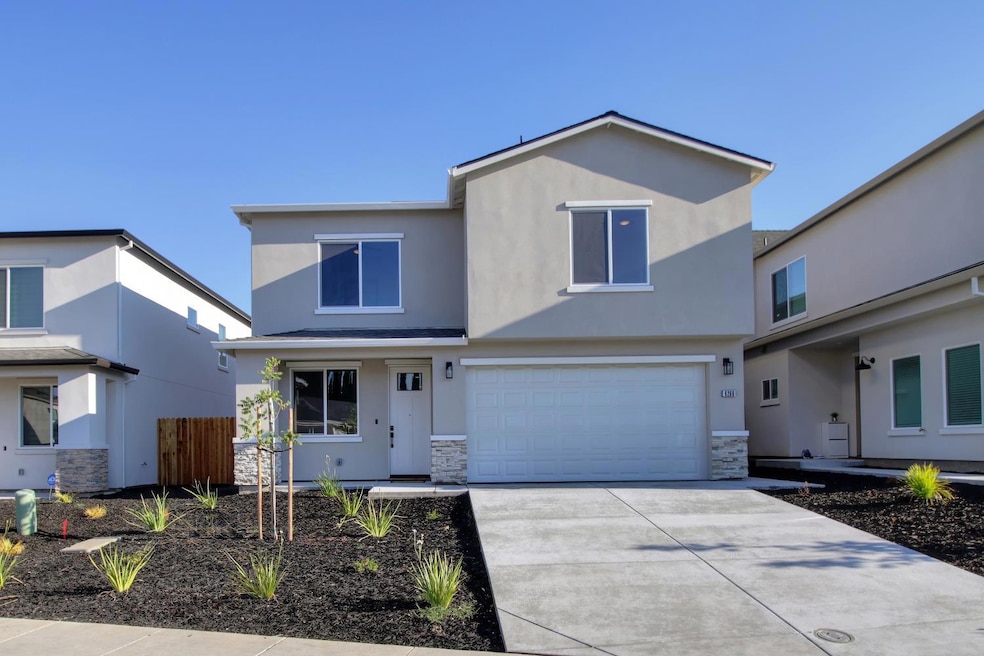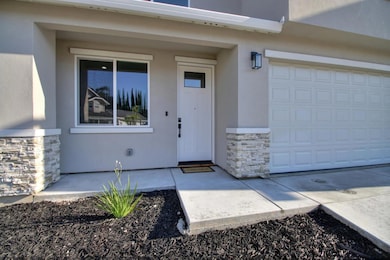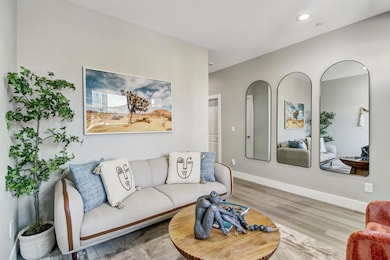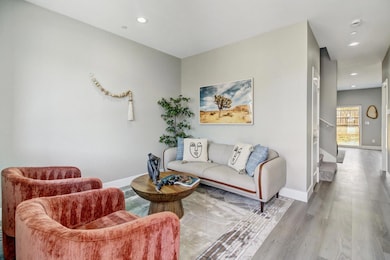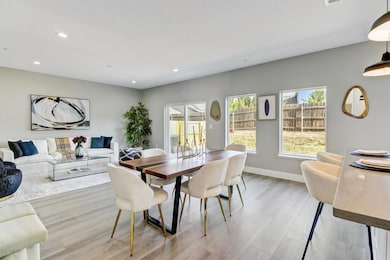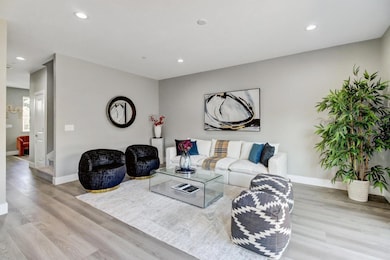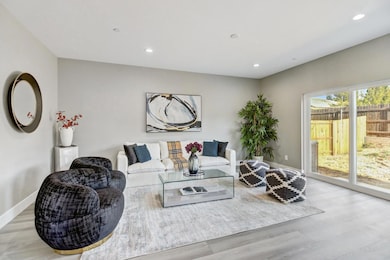8268 Ghislaine Way Antelope, CA 95843
Estimated payment $3,398/month
Highlights
- New Construction
- Solar Power System
- Custom Home
- Creekview Ranch Rated A-
- Sitting Area In Primary Bedroom
- Loft
About This Home
Brand new construction.Experience the pinnacle of modern living in this stunning home! Designed with sleek finishes, open-concept layouts,and energy-efficient features,this home combines elegance with functionality. Enjoy a gourmet kitchen,abutdant natural ligh throughout. With high-quality craftsmanship, modern amenties this property is practical and functional.Solar system, energy efficient fixtures, water conservatory plumbing fixtures saves a lot on utility bills. Builder warranty add peace of mind and pride of ownership.
Listing Agent
eXp Realty of Northern California, Inc. License #02237108 Listed on: 10/30/2025

Home Details
Home Type
- Single Family
Est. Annual Taxes
- $1,548
Year Built
- Built in 2025 | New Construction
Lot Details
- 4,717 Sq Ft Lot
Parking
- 2 Car Attached Garage
- Garage Door Opener
Home Design
- Custom Home
- Slab Foundation
- Frame Construction
- Composition Roof
- Stucco
Interior Spaces
- 2,201 Sq Ft Home
- 2-Story Property
- Ceiling Fan
- Double Pane Windows
- Great Room
- Family Room Downstairs
- Formal Dining Room
- Loft
- Fire and Smoke Detector
Kitchen
- Breakfast Bar
- Free-Standing Electric Range
- Microwave
- Dishwasher
- Kitchen Island
- Disposal
Flooring
- Carpet
- Vinyl
Bedrooms and Bathrooms
- 4 Bedrooms
- Sitting Area In Primary Bedroom
- Primary Bedroom Upstairs
- Walk-In Closet
- Secondary Bathroom Double Sinks
- Bathtub
- Separate Shower
- Window or Skylight in Bathroom
Laundry
- Laundry in unit
- Sink Near Laundry
- Washer and Dryer Hookup
Eco-Friendly Details
- Solar Power System
- Solar owned by seller
- Solar owned by a third party
Utilities
- Central Heating and Cooling System
- 220 Volts
- Property is located within a water district
- Electric Water Heater
Community Details
- No Home Owners Association
- Riolo Manor Subdivision
Listing and Financial Details
- Home warranty included in the sale of the property
- Assessor Parcel Number 203-1870-089-0000
Map
Home Values in the Area
Average Home Value in this Area
Tax History
| Year | Tax Paid | Tax Assessment Tax Assessment Total Assessment is a certain percentage of the fair market value that is determined by local assessors to be the total taxable value of land and additions on the property. | Land | Improvement |
|---|---|---|---|---|
| 2025 | $1,548 | $513,449 | $103,449 | $410,000 |
| 2024 | $1,548 | $101,421 | $101,421 | -- |
| 2023 | $1,523 | $99,433 | $99,433 | -- |
Property History
| Date | Event | Price | List to Sale | Price per Sq Ft |
|---|---|---|---|---|
| 11/20/2025 11/20/25 | For Sale | $619,000 | 0.0% | $281 / Sq Ft |
| 11/11/2025 11/11/25 | Pending | -- | -- | -- |
| 10/30/2025 10/30/25 | For Sale | $619,000 | -- | $281 / Sq Ft |
Source: MetroList
MLS Number: 225138375
APN: 203-1870-089
- 9247 Palmerson Dr
- 8401 Pinyon Pine Place
- 8430 Oreilly Place
- 0 Lewis Ave
- 9670 Canopy Tree St
- Residence 1431 Plan at Antelope North - Calabria II
- Residence 2179 Plan at Antelope North - Windsor
- Residence 1941 Plan at Antelope North - Windsor
- Residence 2018 Plan at Antelope North - Windsor
- 5775 Cerulean Hill Way
- 5767 Cerulean Hill Way
- 5827 Cerulean Hill Way
- Residence 1870 Plan at Antelope North - Calabria II
- Residence 1668 Plan at Antelope North - Calabria II
- 5755 Cerulean Hill Way
- Residence 1233 Plan at Antelope North - Calabria II
- 5771 Cerulean Hill Way
- Residence 1765 Plan at Antelope North - Windsor
- 5822 Cerulean Hill Way
- 5826 Cerulean Hill Way
- 5426 Beauford Ct
- 4856 Clydebank Way
- 7918 Blazingwood Dr
- 8329 Oakenshield Cir
- 4648 Winter Oak Way
- 4400 Shandwick Dr
- 8434 Walerga Rd
- 6413 Tupelo Dr
- 8303 Walerga Rd
- 4149 Shandwick Dr
- 4506 Wrenford Way Unit ID1228257P
- 4501 Wrenford Way Unit ID1228258P
- 4125 Diane Dr
- 4400 Antelope Rd
- 8355 Lonely Hill Way
- 5443 Andrea Blvd
- 7200 Pepperwood Knoll Ln
- 7340 Widener Way
- 1601 Vineyard Rd
- 4350 Galbrath Dr
