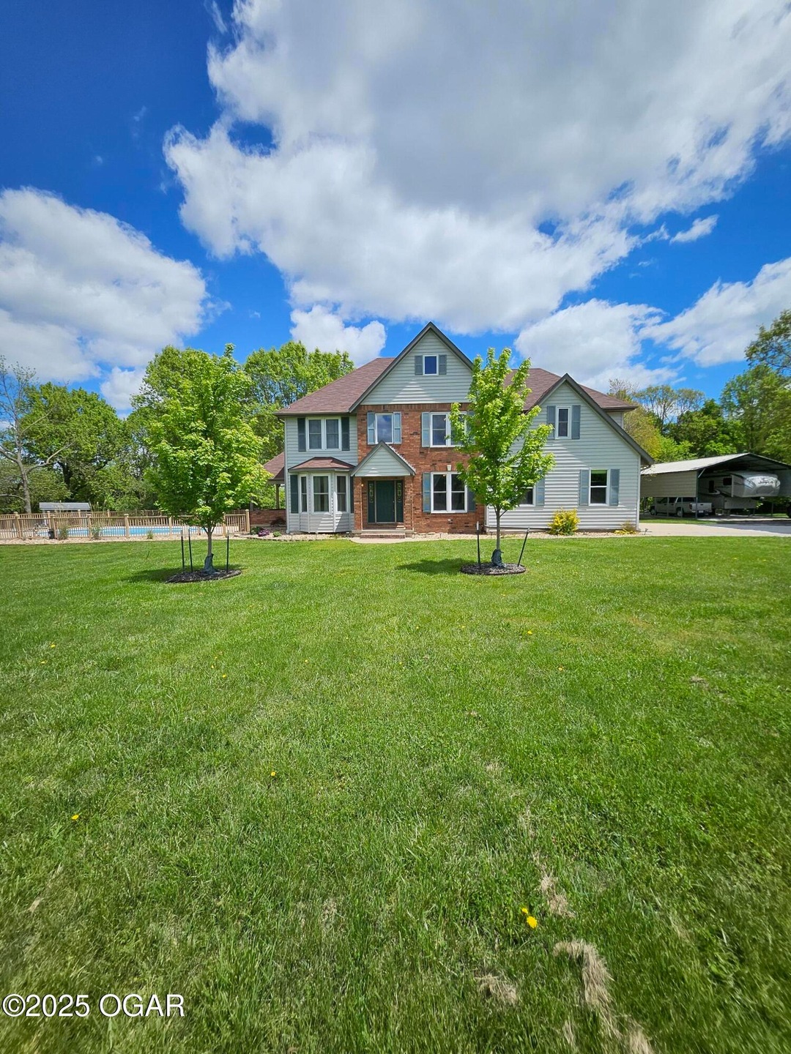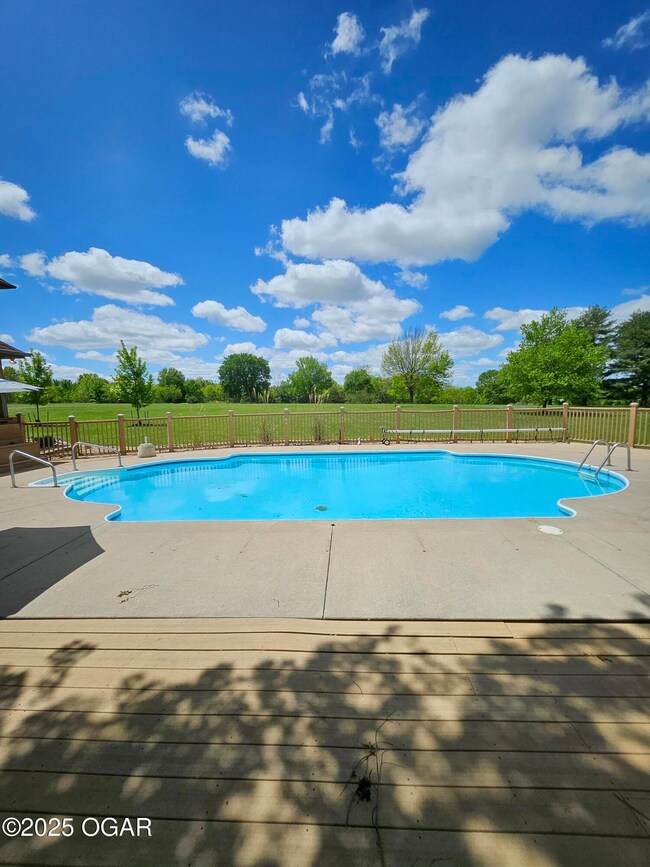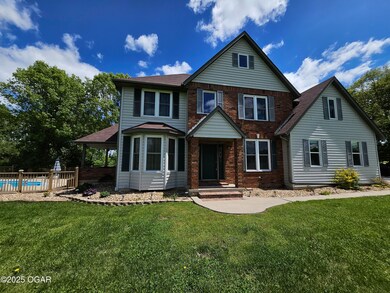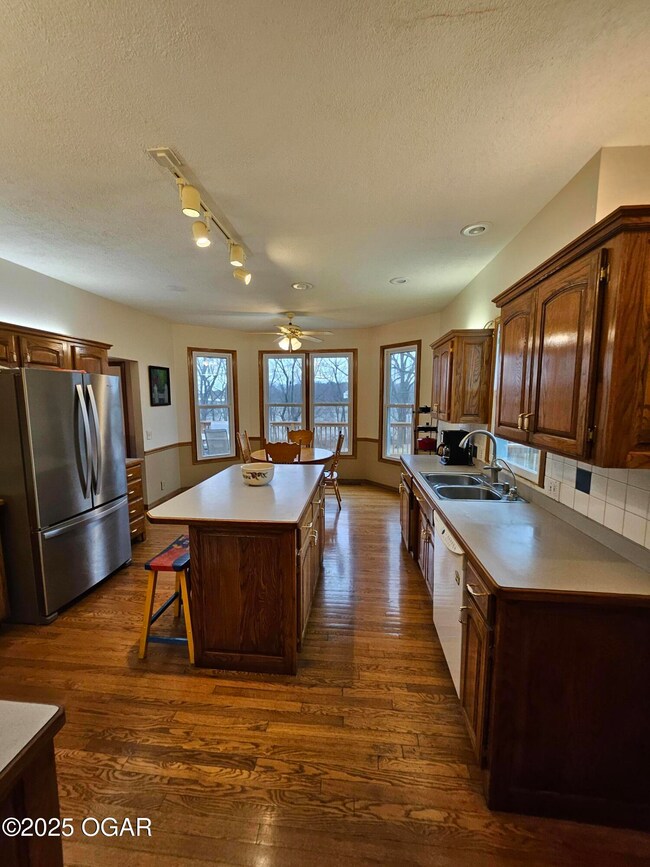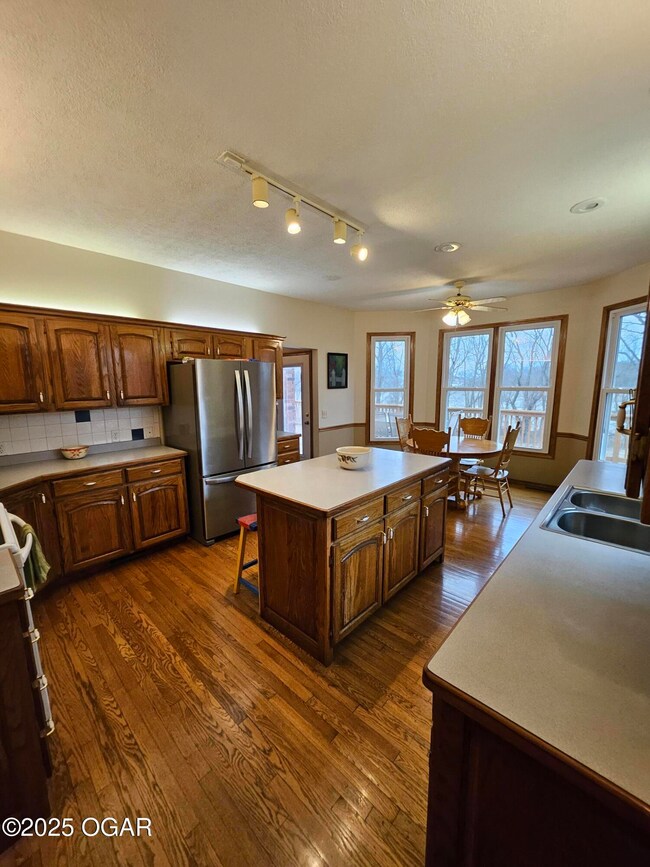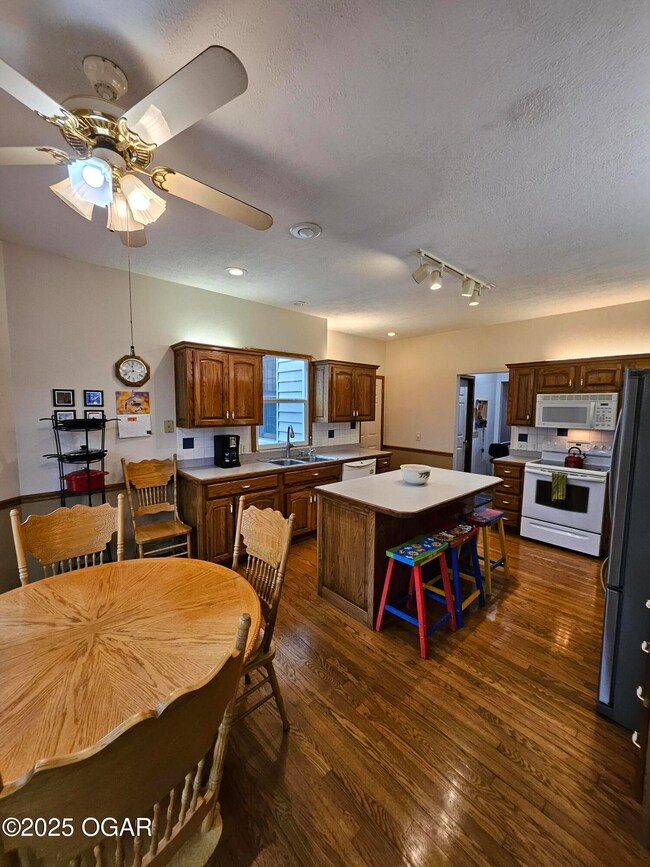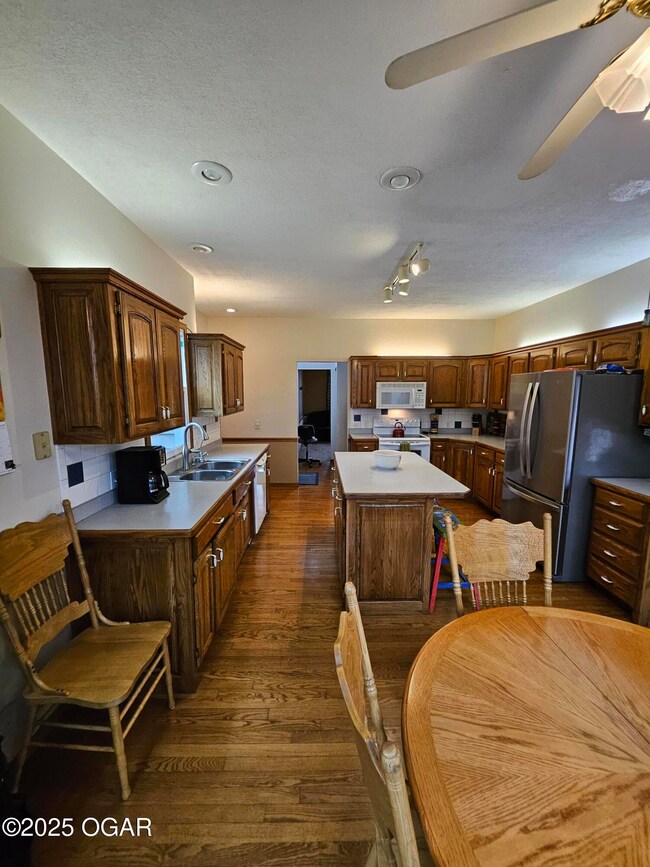
$565,000
- 4 Beds
- 4.5 Baths
- 3,522 Sq Ft
- 8268 Lawrence 2194
- Monett, MO
LOOKING FOR A LUXURIOUS RETREAT TO CALL HOME? Look no further than this spectacular four bedroom, five bath home on 2.82 acres! This property has it all including hardwood floors, two living areas, spacious kitchen with dining area and island, two wood burning fireplaces with inserts, formal dining, office, large primary suite with walk-in closet, beautiful soaking tub and walk-in shower. All
Jennifer Prine Century 21 Properties Unlimited
