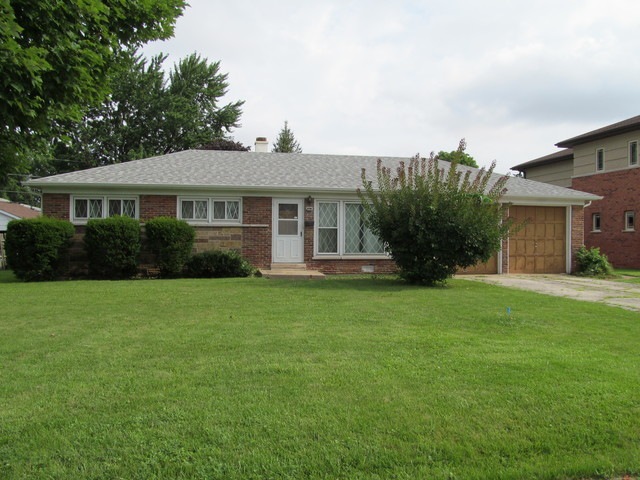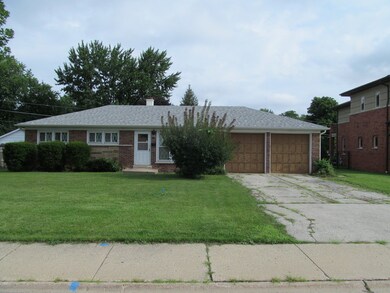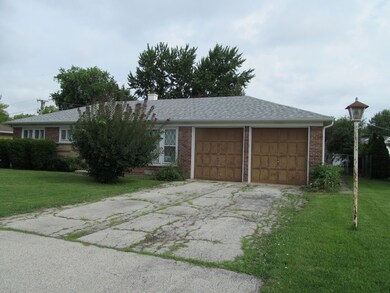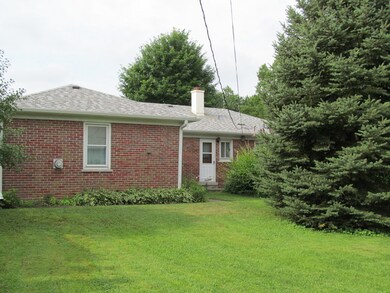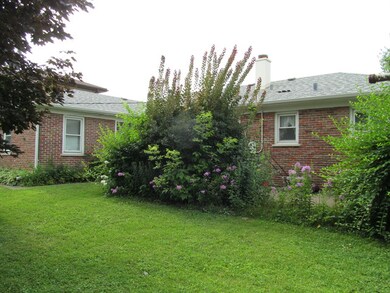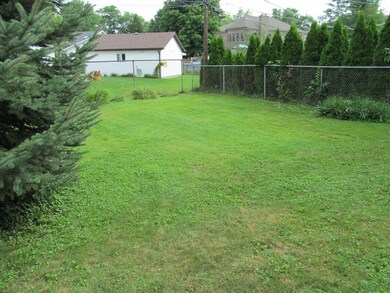
8268 W Argyle St Norridge, IL 60706
Estimated Value: $386,000 - $446,000
Highlights
- Ranch Style House
- Attached Garage
- Breakfast Bar
- J Leigh Elementary School Rated A-
- Walk-In Closet
- Property is near a bus stop
About This Home
As of August 2016Norridge home on 80 x 130 lot! Solid brick home with addition. Back yard is fenced. Attached 2 car garage. Home is in need of repair and updating. 4 bedrooms and 2 baths. Estate sale, being sold "as is". Great location! Surrounded by many newer homes. Lovely block. Approximately, 10 yrs ago, windows, interior doors and screen doors, replaced by O'Hare Abatement. Very near shopping & restaurants. Close proximity to blue line and x-way.
Home Details
Home Type
- Single Family
Est. Annual Taxes
- $6,966
Year Built
- 1951
Lot Details
- 10,019
Parking
- Attached Garage
- Side Driveway
- Parking Included in Price
- Garage Is Owned
Home Design
- Ranch Style House
- Brick Exterior Construction
Kitchen
- Breakfast Bar
- Oven or Range
- Dishwasher
Bedrooms and Bathrooms
- Walk-In Closet
- Primary Bathroom is a Full Bathroom
Utilities
- Forced Air Heating System
- Heating System Uses Gas
- Lake Michigan Water
Additional Features
- Washer
- Crawl Space
- Property is near a bus stop
Listing and Financial Details
- Senior Tax Exemptions
- Homeowner Tax Exemptions
- Senior Freeze Tax Exemptions
Ownership History
Purchase Details
Home Financials for this Owner
Home Financials are based on the most recent Mortgage that was taken out on this home.Similar Homes in the area
Home Values in the Area
Average Home Value in this Area
Purchase History
| Date | Buyer | Sale Price | Title Company |
|---|---|---|---|
| Saletnik Grzegorz | $239,000 | Citywide Title Corporation |
Property History
| Date | Event | Price | Change | Sq Ft Price |
|---|---|---|---|---|
| 08/31/2016 08/31/16 | Sold | $239,000 | 0.0% | $180 / Sq Ft |
| 08/12/2016 08/12/16 | Pending | -- | -- | -- |
| 08/10/2016 08/10/16 | For Sale | $239,000 | -- | $180 / Sq Ft |
Tax History Compared to Growth
Tax History
| Year | Tax Paid | Tax Assessment Tax Assessment Total Assessment is a certain percentage of the fair market value that is determined by local assessors to be the total taxable value of land and additions on the property. | Land | Improvement |
|---|---|---|---|---|
| 2024 | $6,966 | $31,000 | $13,520 | $17,480 |
| 2023 | $6,966 | $31,000 | $13,520 | $17,480 |
| 2022 | $6,966 | $31,000 | $13,520 | $17,480 |
| 2021 | $6,761 | $26,580 | $11,960 | $14,620 |
| 2020 | $6,589 | $26,580 | $11,960 | $14,620 |
| 2019 | $6,558 | $29,831 | $11,960 | $17,871 |
| 2018 | $6,105 | $23,901 | $9,880 | $14,021 |
| 2017 | $6,294 | $25,265 | $9,880 | $15,385 |
| 2016 | $5,933 | $25,265 | $9,880 | $15,385 |
| 2015 | $2,991 | $22,537 | $8,580 | $13,957 |
| 2014 | $2,885 | $22,537 | $8,580 | $13,957 |
| 2013 | $2,893 | $22,537 | $8,580 | $13,957 |
Agents Affiliated with this Home
-
Cheryl Bellavia

Seller's Agent in 2016
Cheryl Bellavia
Dream Town Real Estate
(773) 383-1595
4 in this area
143 Total Sales
-
Jolanta Saletnik
J
Buyer's Agent in 2016
Jolanta Saletnik
Landmark Realtors
(773) 590-0620
1 in this area
84 Total Sales
Map
Source: Midwest Real Estate Data (MRED)
MLS Number: MRD09312188
APN: 12-11-405-022-0000
- 4939 N Cumberland Ave
- 4850 N Crescent Ave
- 4821 N Prospect Ave
- 8268 W Lawrence Ave
- Lot 2 5401 N Mont Clare Ave
- Lot 1 5401 N Mont Clare Ave
- 8315 W Berwyn Ave
- 5127 N Monterey Ave
- 8540 W Foster Ave Unit 403
- 8001 W Giddings St
- 8455 W Leland Ave Unit 204N
- 4624 N Commons Dr Unit 403E
- 4623 N Chester Ave Unit 112W
- 4624 N Commons Dr Unit 104E
- 4732 N Anthon Ave
- 5310 N Chester Ave Unit 306
- 5214 N Delphia Ave Unit 107
- 8014 W Summerdale Ave
- 8623 W Foster Ave Unit 3A
- 7847 W Gunnison St
- 8268 W Argyle St
- 8276 W Argyle St
- 8260 W Argyle St
- 8259 W Winnemac Ave
- 8269 W Winnemac Ave
- 8284 W Argyle St
- 8271 W Argyle St
- 8249 W Winnemac Ave
- 5001 N Pittsburgh Ave
- 8261 W Argyle St
- 5009 N Pittsburgh Ave
- 8277 W Argyle St
- 5019 N Pittsburgh Ave
- 8285 W Argyle St
- 4958 N Pittsburgh Ave
- 5029 N Pittsburgh Ave
- 8308 W Argyle St
- 8250 W Winnemac Ave
- 8301 W Winnemac Ave
- 8266 W Strong St
