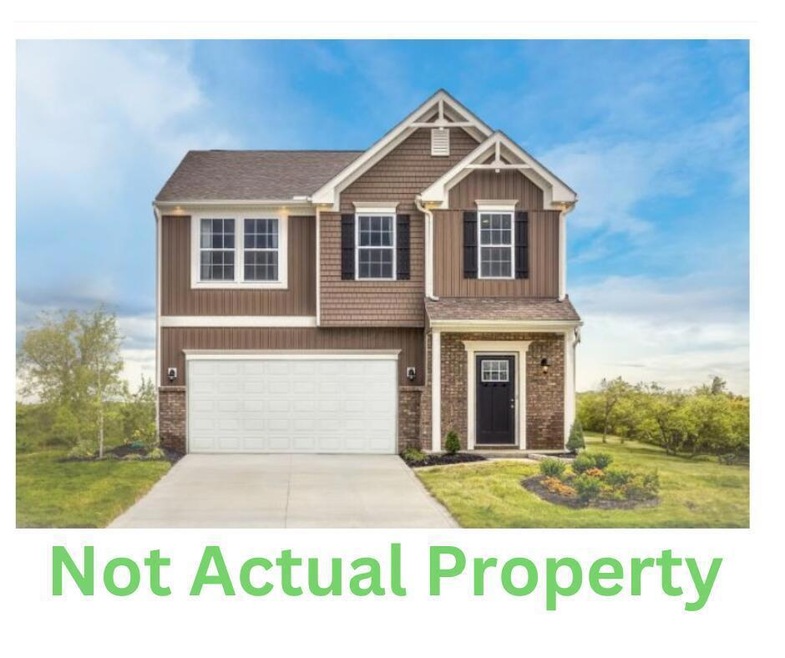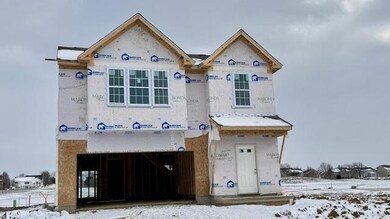
8268 Way NW Canal Winchester, OH 43110
Violet NeighborhoodAbout This Home
As of May 2025**Irving Floor Plan by Maronda Homes** The **Irving** offers a spacious layout with multiple bedrooms, flexible living spaces, and ample storage. Its **open-concept design** seamlessly connects the kitchen, dining, and family rooms—perfect for both entertaining and everyday living. The **modern kitchen** features quality finishes, ample counter space, and an optional island. Relax in the **owner's suite** with a walk-in closet and spa-like bathroom. Built with **energy-efficient features**, the Irving ensures comfort and low utility costs.
Last Agent to Sell the Property
New Home Star, LLC License #2023003526 Listed on: 12/07/2024
Home Details
Home Type
- Single Family
Year Built
- Built in 2025 | New Construction
Lot Details
- 6,098 Sq Ft Lot
HOA Fees
- $23 Monthly HOA Fees
Parking
- 2 Car Attached Garage
Home Design
- Block Foundation
Interior Spaces
- 2,310 Sq Ft Home
- 2-Story Property
Bedrooms and Bathrooms
- 4 Bedrooms
Community Details
- Association Phone (216) 280-6152
- Bill Sanderson HOA
Listing and Financial Details
- Assessor Parcel Number 0370243500
Similar Homes in Canal Winchester, OH
Home Values in the Area
Average Home Value in this Area
Property History
| Date | Event | Price | Change | Sq Ft Price |
|---|---|---|---|---|
| 05/13/2025 05/13/25 | Sold | $429,080 | +0.2% | $186 / Sq Ft |
| 12/07/2024 12/07/24 | For Sale | $428,080 | -- | $185 / Sq Ft |
Tax History Compared to Growth
Agents Affiliated with this Home
-
Teresa Baines
T
Seller's Agent in 2025
Teresa Baines
New Home Star, LLC
(253) 652-4599
1 in this area
14 Total Sales
-
Brianne Bahl

Buyer's Agent in 2025
Brianne Bahl
Red 1 Realty
(614) 578-3104
5 in this area
188 Total Sales
-
Emilie Hausch

Buyer Co-Listing Agent in 2025
Emilie Hausch
Red 1 Realty
(614) 372-6650
1 in this area
14 Total Sales
Map
Source: Columbus and Central Ohio Regional MLS
MLS Number: 224042528
- 8573 Greengate Blvd Unit 41
- 8537 Greengate Blvd
- 524 Autumn Ridge Cir Unit 1301
- 805 Zeller Dr
- 8701 Creekwood Place
- 784 Brevard Cir
- 776 Brevard Cir
- 339 Fairfield Dr
- 10164 Busey Rd NW
- 430 Sycamore Creek St
- 9845 Basil Western Rd NW
- 0 Shade Dr
- 0 Hill Rd S Unit 224037082
- 523 Herrogate Square
- 116 Coffeetree Ct
- 210 Carson Ct
- 124 Mulberry St
- 7949 Bluefield St NW
- 229 Partridge Ct
- 171 Longleaf St

