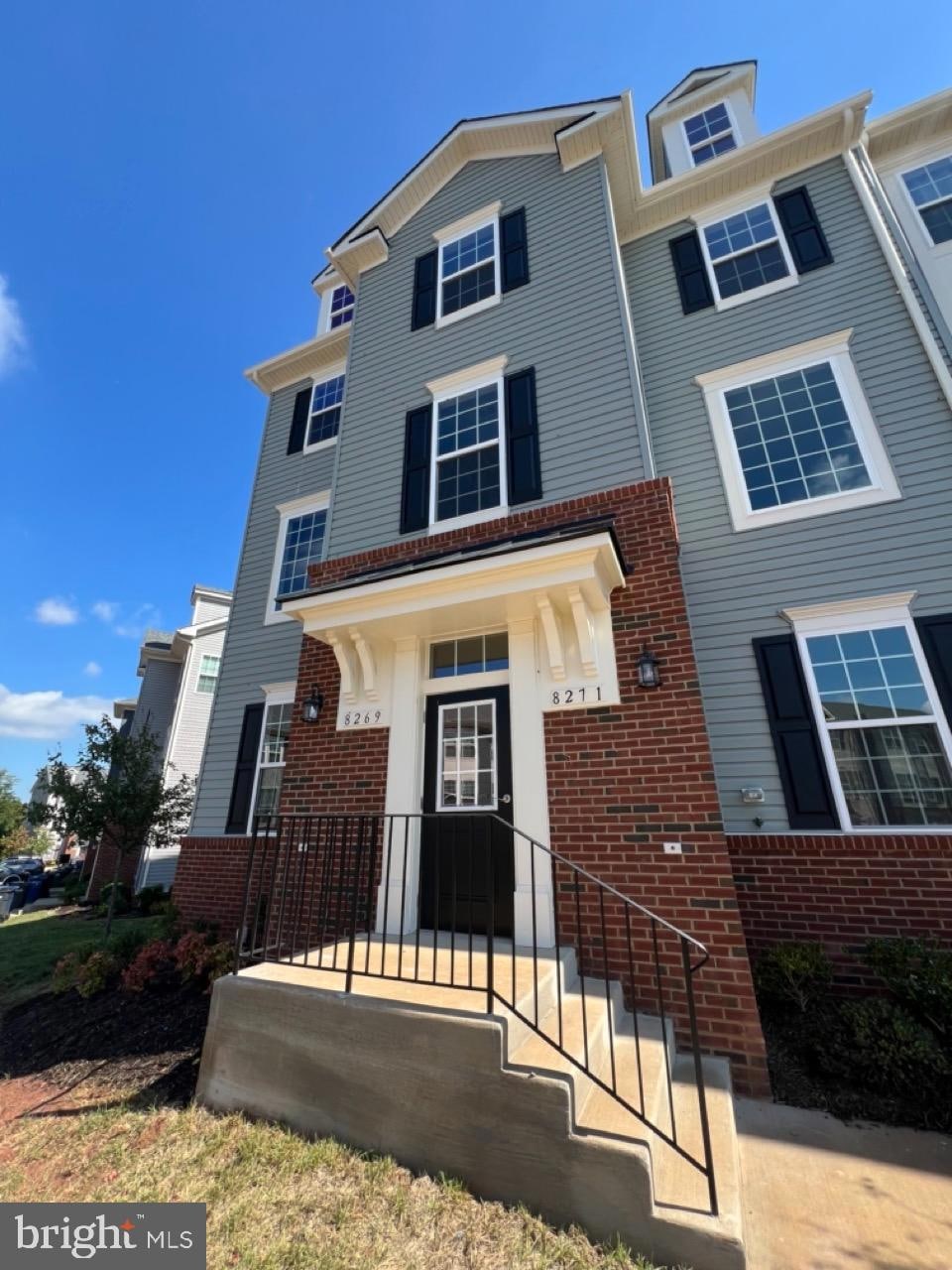8269 Knight Station Way Manassas, VA 20110
Signal Hill NeighborhoodHighlights
- New Construction
- Open Floorplan
- Deck
- Osbourn Park High School Rated A
- Colonial Architecture
- Main Floor Bedroom
About This Home
Discover Signal Hill Crossing, a vibrant new townhome community perfectly situated near shops and just minutes from historic downtown Manassas. This newly built Roxbury model features 3 bedrooms, 3 full bathrooms, and includes two dedicated street parking spaces for added convenience. Enjoy modern, low-maintenance living across three sun-filled levels, thoughtfully designed for comfort and style. The open-concept main level is enhanced by luxury hard-surface flooring, creating a welcoming space ideal for entertaining or relaxing. A dedicated home office offers flexibility to work remotely or personalize to your needs. Step outside to a rear deck off the kitchen, perfect for morning coffee or evening meals, and enjoy the privacy of a fully fenced backyard—great for children, pets, or simply unwinding outdoors. Live just steps from dining, shopping, and the 110-acre Signal Hill Park, featuring athletic courts, trails, a playground, and a water park. Be the first to live in this brand-new home—available for lease now. Don’t miss this opportunity to experience comfort, convenience, and community all in one place.
Townhouse Details
Home Type
- Townhome
Year Built
- Built in 2025 | New Construction
Lot Details
- Back Yard Fenced and Front Yard
- Property is in excellent condition
HOA Fees
Parking
- On-Street Parking
Home Design
- Colonial Architecture
- Entry on the 1st floor
- Brick Exterior Construction
- Slab Foundation
- Blown-In Insulation
- Batts Insulation
- Architectural Shingle Roof
- Vinyl Siding
- Stick Built Home
- CPVC or PVC Pipes
Interior Spaces
- 1,800 Sq Ft Home
- Property has 3 Levels
- Open Floorplan
- Ceiling height of 9 feet or more
- 1 Fireplace
- Double Pane Windows
- Vinyl Clad Windows
- Window Screens
- Insulated Doors
- Basement
- Exterior Basement Entry
- Non-Monitored Security
Kitchen
- Gas Oven or Range
- Built-In Microwave
- Dishwasher
- Stainless Steel Appliances
- Kitchen Island
- Disposal
Flooring
- Partially Carpeted
- Ceramic Tile
- Luxury Vinyl Plank Tile
Bedrooms and Bathrooms
- Main Floor Bedroom
- En-Suite Bathroom
- Walk-In Closet
- Walk-in Shower
Laundry
- Laundry on lower level
- Washer and Dryer Hookup
Accessible Home Design
- Doors swing in
- Level Entry For Accessibility
Eco-Friendly Details
- Energy-Efficient Appliances
- Energy-Efficient Windows with Low Emissivity
Outdoor Features
- Deck
- Patio
- Exterior Lighting
Location
- Suburban Location
Schools
- Signal Hill Elementary School
- Parkside Middle School
- Osbourn Park High School
Utilities
- 90% Forced Air Heating and Cooling System
- Programmable Thermostat
- 200+ Amp Service
- Electric Water Heater
- Phone Available
- Cable TV Available
Listing and Financial Details
- Residential Lease
- Security Deposit $3,000
- Requires 1 Month of Rent Paid Up Front
- Tenant pays for all utilities
- The owner pays for real estate taxes
- No Smoking Allowed
- 12-Month Min and 24-Month Max Lease Term
- Available 9/22/25
- $50 Application Fee
- $100 Repair Deductible
- Assessor Parcel Number 7895-29-6637.U70
Community Details
Overview
- Association fees include common area maintenance, management, trash
- Built by DREES HOMES OF DC, INC.
- Signal Hill Subdivision, Roxbury Floorplan
Amenities
- Common Area
Pet Policy
- No Pets Allowed
Security
- Carbon Monoxide Detectors
- Fire and Smoke Detector
Map
Property History
| Date | Event | Price | List to Sale | Price per Sq Ft | Prior Sale |
|---|---|---|---|---|---|
| 09/19/2025 09/19/25 | For Rent | $3,000 | 0.0% | -- | |
| 08/29/2025 08/29/25 | Sold | $474,900 | -5.0% | $264 / Sq Ft | View Prior Sale |
| 07/08/2025 07/08/25 | Pending | -- | -- | -- | |
| 06/30/2025 06/30/25 | Price Changed | $499,900 | +5.3% | $278 / Sq Ft | |
| 06/30/2025 06/30/25 | Price Changed | $474,900 | -5.0% | $264 / Sq Ft | |
| 06/20/2025 06/20/25 | Price Changed | $499,900 | -5.9% | $278 / Sq Ft | |
| 02/07/2025 02/07/25 | For Sale | $531,430 | -- | $295 / Sq Ft |
Source: Bright MLS
MLS Number: VAPW2104460
- 8264 Knight Station Way
- 8246 Knight Station Way
- 8374 Buttress Ln Unit 202
- 9554 Cannoneer Ct Unit 101
- 8385 Buttress Ln Unit 103
- 9516 Kimbleton Hall Loop
- 8753 Deblanc Place
- 9524 Birmingham Dr
- 9006 Phita Ln
- 7809 Signal Hill Rd
- 9097 Belo Gate Dr
- 9404 Buckhall Farm Ct
- 9264 Kristy Dr
- 8503 General Way
- 7734 Sharpshooters Ct
- 8941 Quarry Rd
- 1108A Dabney Dr
- 1112B Dabney Dr
- 1106A Dabney Dr
- 1110B Dabney Dr
- 9563 Battery Heights Blvd Unit 201
- 9035 Connor House Rd
- 8479 Metcalf Blvd
- 8942 Dahlgren Ridge Rd
- 8825 Peregrine Heights Rd
- 8100 Palisades Cir
- 9117 Mulder Ct
- 9105 Belo Gate
- 9659 Manassas Dr
- 8606 Hamilton Ct
- 170 Market St
- 9430 Russia Branch View Dr
- 100 Lara St
- 8684 Inyo Place
- 9279 Kristy Dr
- 8635 Union Place
- 9004 Prince William St
- 707 Thomas Ln Unit A
- 709 Thomas Ln Unit B
- 8641 Sumter Ct







