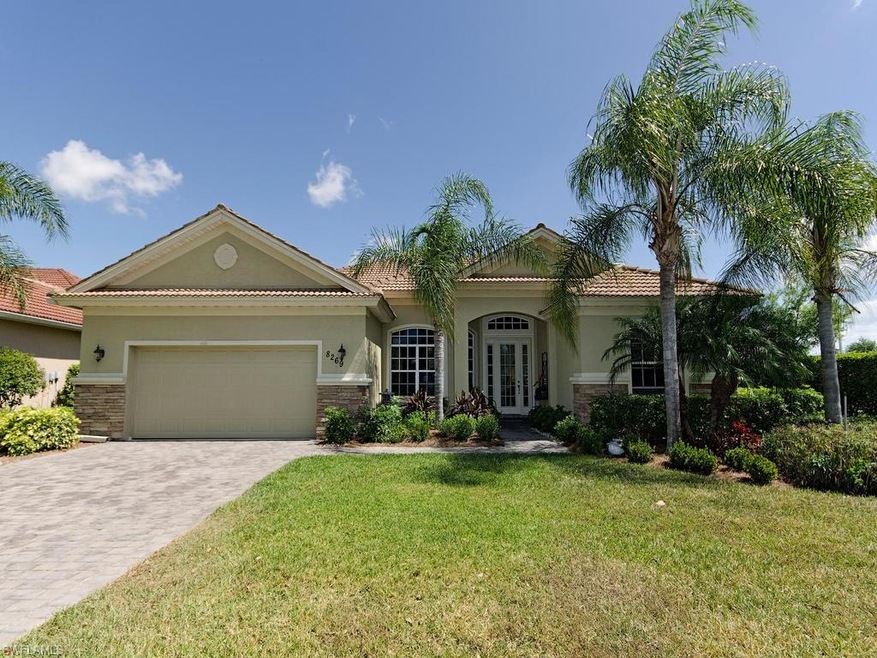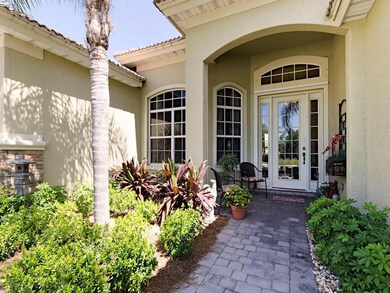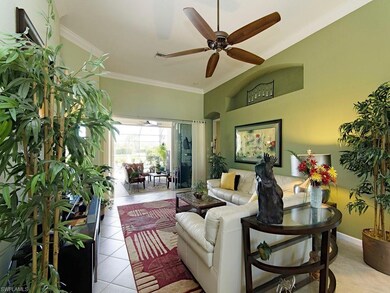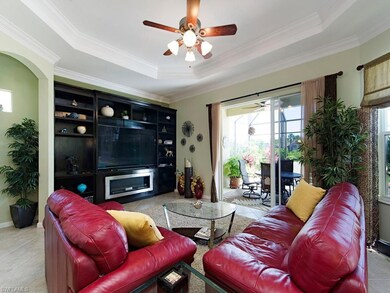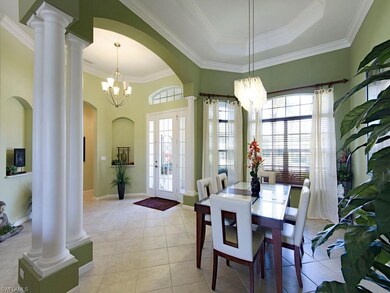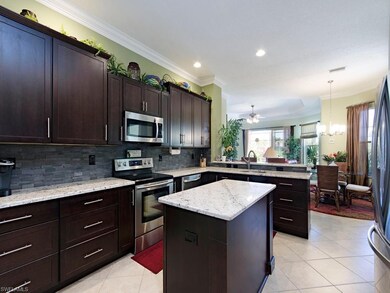
8269 Potomac Ln Naples, FL 34104
Twelve Lakes NeighborhoodAbout This Home
As of October 2022H.10479 - There is so much to love about this 3-bedroom plus den, 3.5-bath single-story home in Madison Park with nearly 2,800 square feet of living space. The kitchen is brand new from top to bottom featuring top-of-the-line granite counters, stainless appliances, espresso cabinets and convenient pots-and-pans drawers. A breakfast bar, a breakfast nook that overlooks the pool, and a comfortable family room whose sliders open to the lanai cap off the casual living areas of this home where you'll also find a beautiful, custom-designed built-in sporting a ventless ethanol fireplace capable of 18,000 BTUs. A brand new A/C in April 2016 with a 10-year warranty comfortably cools the home, which also treats you to a formal dining and living room that also open onto the pool. The split bedroom floor plan gives everyone privacy and each of the bedrooms as well as the den are blanketed in gorgeous hardwood. The master bath has also been remodeled with new his-and-hers granite-topped vanities, new tile floors, and designer lighting. The outdoors is a peaceful oasis with a heated pool and spa, a separate pool bath, and views of the lake. A two-car garage tops it all off.
Last Agent to Sell the Property
John R Wood Properties License #NAPLES-249520577 Listed on: 04/13/2016

Last Buyer's Agent
John R Wood Properties License #NAPLES-249520577 Listed on: 04/13/2016

Home Details
Home Type
- Single Family
Est. Annual Taxes
- $8,128
Year Built
- 2007
Parking
- Deeded Parking
Interior Spaces
- 3,464 Sq Ft Home
- 1-Story Property
Community Details
- $1,256 Secondary HOA Transfer Fee
Listing and Financial Details
Ownership History
Purchase Details
Home Financials for this Owner
Home Financials are based on the most recent Mortgage that was taken out on this home.Purchase Details
Home Financials for this Owner
Home Financials are based on the most recent Mortgage that was taken out on this home.Purchase Details
Home Financials for this Owner
Home Financials are based on the most recent Mortgage that was taken out on this home.Purchase Details
Purchase Details
Home Financials for this Owner
Home Financials are based on the most recent Mortgage that was taken out on this home.Similar Homes in Naples, FL
Home Values in the Area
Average Home Value in this Area
Purchase History
| Date | Type | Sale Price | Title Company |
|---|---|---|---|
| Warranty Deed | $930,000 | -- | |
| Warranty Deed | $510,000 | None Available | |
| Warranty Deed | $440,000 | Attorney | |
| Warranty Deed | $360,000 | Attorney | |
| Warranty Deed | $601,929 | Commerce Title |
Mortgage History
| Date | Status | Loan Amount | Loan Type |
|---|---|---|---|
| Previous Owner | $45,000 | Credit Line Revolving | |
| Previous Owner | $433,550 | New Conventional | |
| Previous Owner | $481,500 | Purchase Money Mortgage |
Property History
| Date | Event | Price | Change | Sq Ft Price |
|---|---|---|---|---|
| 10/28/2022 10/28/22 | Sold | $930,000 | -9.3% | $339 / Sq Ft |
| 10/11/2022 10/11/22 | Pending | -- | -- | -- |
| 09/23/2022 09/23/22 | For Sale | $1,025,000 | +101.0% | $373 / Sq Ft |
| 09/30/2016 09/30/16 | Sold | $510,000 | -4.7% | $147 / Sq Ft |
| 07/11/2016 07/11/16 | Pending | -- | -- | -- |
| 06/01/2016 06/01/16 | Price Changed | $535,000 | -2.7% | $154 / Sq Ft |
| 04/13/2016 04/13/16 | For Sale | $550,000 | +25.0% | $159 / Sq Ft |
| 06/16/2014 06/16/14 | Sold | $440,000 | -11.8% | $160 / Sq Ft |
| 04/21/2014 04/21/14 | Pending | -- | -- | -- |
| 10/08/2013 10/08/13 | For Sale | $499,000 | -- | $182 / Sq Ft |
Tax History Compared to Growth
Tax History
| Year | Tax Paid | Tax Assessment Tax Assessment Total Assessment is a certain percentage of the fair market value that is determined by local assessors to be the total taxable value of land and additions on the property. | Land | Improvement |
|---|---|---|---|---|
| 2023 | $8,128 | $790,293 | $236,941 | $553,352 |
| 2022 | $5,122 | $478,722 | $0 | $0 |
| 2021 | $5,162 | $464,779 | $0 | $0 |
| 2020 | $5,041 | $458,362 | $0 | $0 |
| 2019 | $4,953 | $448,057 | $32,753 | $415,304 |
| 2018 | $4,960 | $449,789 | $52,769 | $397,020 |
| 2017 | $5,181 | $466,017 | $69,145 | $396,872 |
| 2016 | $4,958 | $407,848 | $0 | $0 |
| 2015 | $5,322 | $415,391 | $0 | $0 |
| 2014 | $5,182 | $397,163 | $0 | $0 |
Agents Affiliated with this Home
-
Elaine Foster

Seller's Agent in 2022
Elaine Foster
John R. Wood Properties
(239) 287-2237
1 in this area
170 Total Sales
-

Buyer's Agent in 2022
Denise Sands
Luxury Relocation Services Inc
(215) 327-9930
-
Alysia Shivers

Seller's Agent in 2016
Alysia Shivers
John R. Wood Properties
(239) 877-9732
1 in this area
60 Total Sales
-

Seller's Agent in 2014
Maria Bockius
INACTIVE AGENT ACCT
(239) 298-9282
46 Total Sales
Map
Source: Naples Area Board of REALTORS®
MLS Number: 216026492
APN: 56324014580
- 8085 Princeton Dr
- 8143 Monticello Ct
- 8275 Ibis Club Dr Unit 705
- 8150 Valiant Dr
- 7811 Regal Heron Cir Unit 4-102
- 7811 Regal Heron Cir Unit 4204
- 280 W Naomi Dr Unit 1
- 519 Joseph Ct Unit 2
- 7826 Great Heron Way Unit 106
- 7822 Great Heron Way Unit 205
- 8245 Ibis Club Dr Unit 401
- 8285 Ibis Club Dr Unit 809
- 7842 Regal Heron Cir Unit 204
- 8290 Ibis Club Ln Unit 902
- 7839 Regal Heron Cir Unit 205
- 7819 Regal Heron Cir Unit 8-106
