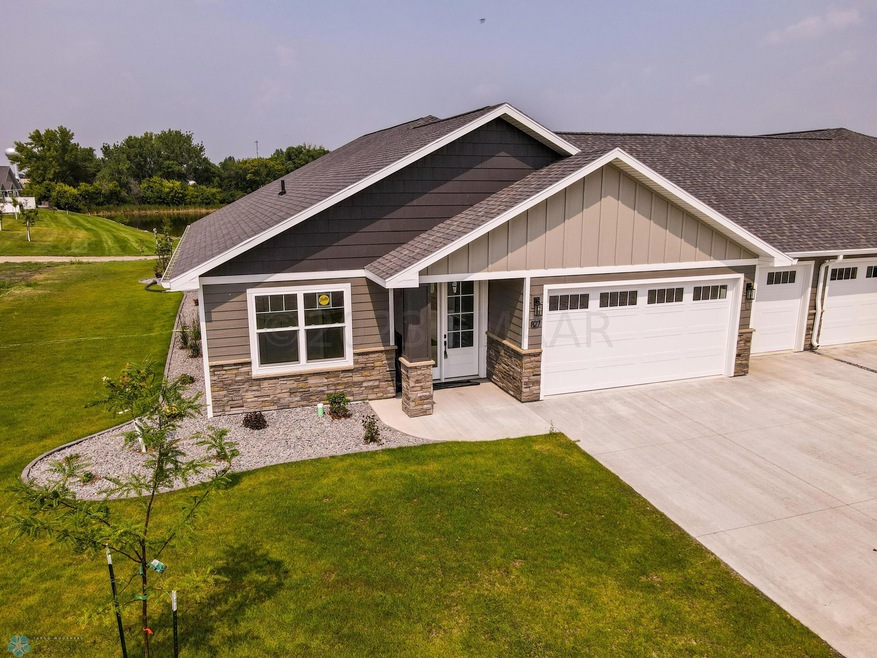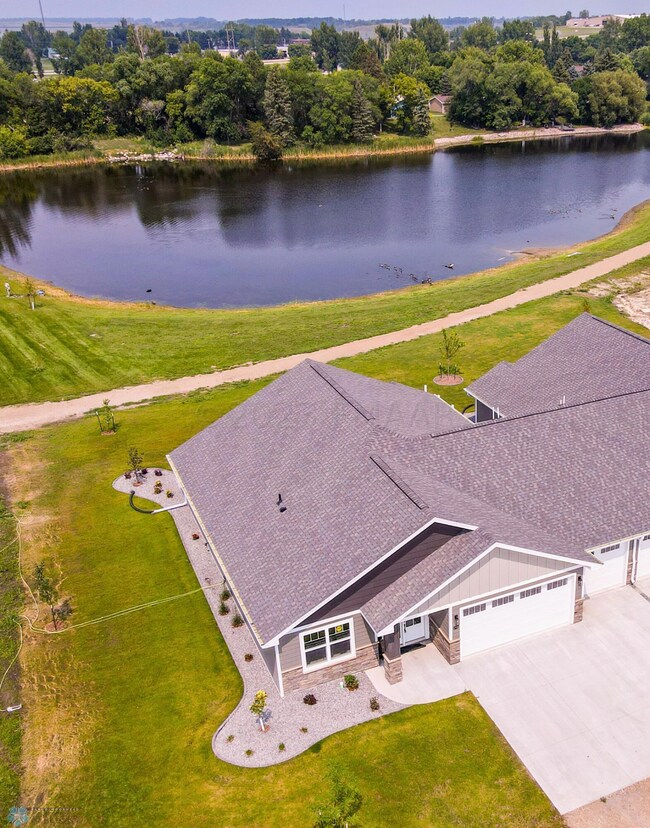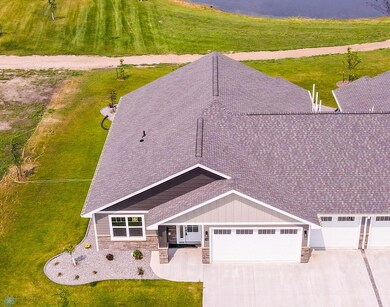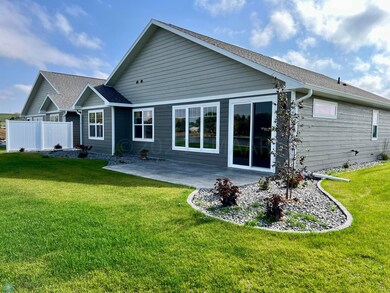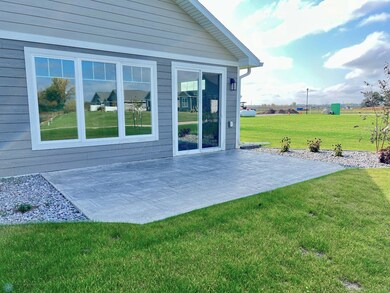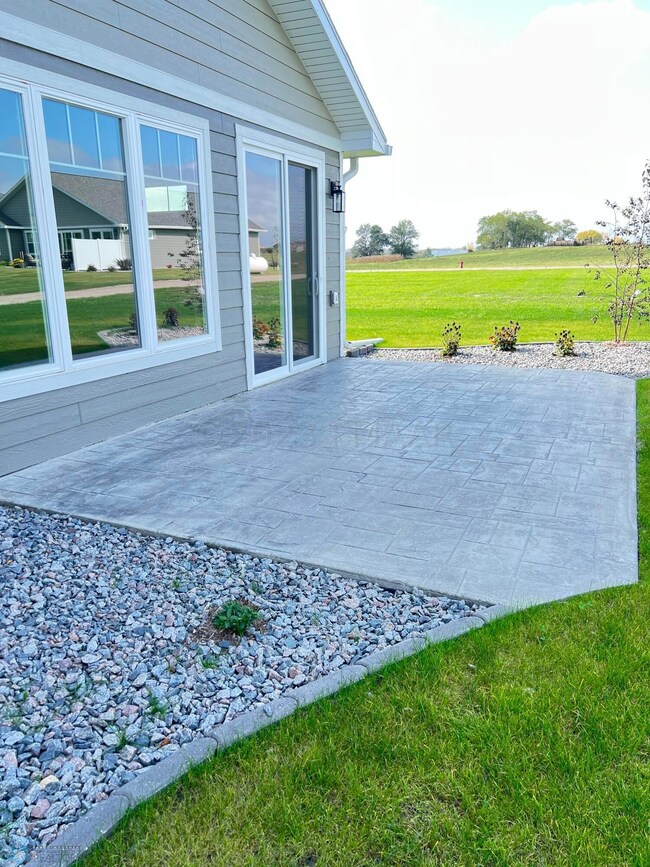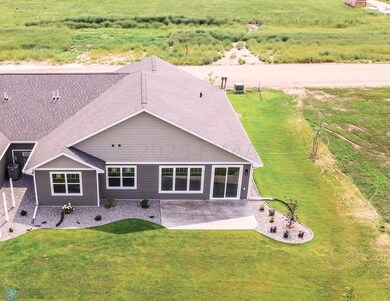
827 12th St SE Valley City, ND 58072
Highlights
- New Construction
- Heated Floors: Yes
- 3 Car Attached Garage
- Lake View
- Cathedral Ceiling
- Double Vanity
About This Home
As of August 2024**NEW CONSTRUCTION** Gorgeous 3 bedroom, 2 bath townhouse located in Waterfront Meadows on the south side of Valley City. Enjoy the scenery from the living room looking out to the pond in the backyard. The large island is the center of the kitchen with Bridgewood Custom Cabinets, quartz countertops, and large pantry. Primary en suite features lighted tray ceiling, walk-in closet, and curbless walk-in shower in the master bathroom. Floor heat throughout townhouse, including in the 28'x30' garage, in addition to forced air heat and central air. Call for more details!
Last Agent to Sell the Property
Ivy Real Estate Group (Valley City) Listed on: 10/02/2023
Townhouse Details
Home Type
- Townhome
Est. Annual Taxes
- $635
Year Built
- Built in 2022 | New Construction
Lot Details
- 7,405 Sq Ft Lot
- Lot Dimensions are 60' x 121'
- 1 Common Wall
- Sprinkler System
HOA Fees
- $234 Monthly HOA Fees
Parking
- 3 Car Attached Garage
- Heated Garage
Home Design
- Slab Foundation
- Asphalt Shingled Roof
- Wood Siding
Interior Spaces
- 1,812 Sq Ft Home
- 1-Story Property
- Cathedral Ceiling
- Ceiling Fan
- Electric Fireplace
- Entrance Foyer
- Heated Floors
- Lake Views
Kitchen
- Range<<rangeHoodToken>>
- <<microwave>>
- Dishwasher
- Kitchen Island
Bedrooms and Bathrooms
- 3 Bedrooms
- Walk-In Closet
- Double Vanity
Laundry
- Laundry Room
- Laundry on main level
Schools
- Valley City High School
Utilities
- Forced Air Zoned Heating and Cooling System
- Radiant Heating System
- Hot Water Heating System
- Propane
- Rural Water
Additional Features
- Level Entry For Accessibility
- Patio
Listing and Financial Details
- Assessor Parcel Number 635820107
Community Details
Overview
- Association fees include lawn care, snow removal
- Association Phone (701) 840-2712
- Waterfront Meadows Townhome Association! HOA
- Waterfront Meadows Subdivision
Pet Policy
- Dogs and Cats Allowed
Ownership History
Purchase Details
Home Financials for this Owner
Home Financials are based on the most recent Mortgage that was taken out on this home.Similar Homes in Valley City, ND
Home Values in the Area
Average Home Value in this Area
Purchase History
| Date | Type | Sale Price | Title Company |
|---|---|---|---|
| Warranty Deed | $389,900 | Barnes Title |
Mortgage History
| Date | Status | Loan Amount | Loan Type |
|---|---|---|---|
| Previous Owner | $645,000 | Construction |
Property History
| Date | Event | Price | Change | Sq Ft Price |
|---|---|---|---|---|
| 05/29/2025 05/29/25 | Off Market | -- | -- | -- |
| 08/05/2024 08/05/24 | Sold | -- | -- | -- |
| 07/30/2024 07/30/24 | Pending | -- | -- | -- |
| 06/30/2024 06/30/24 | Price Changed | $389,900 | -2.5% | $215 / Sq Ft |
| 05/28/2024 05/28/24 | Price Changed | $399,900 | -2.4% | $221 / Sq Ft |
| 10/02/2023 10/02/23 | For Sale | $409,900 | -- | $226 / Sq Ft |
Tax History Compared to Growth
Tax History
| Year | Tax Paid | Tax Assessment Tax Assessment Total Assessment is a certain percentage of the fair market value that is determined by local assessors to be the total taxable value of land and additions on the property. | Land | Improvement |
|---|---|---|---|---|
| 2024 | $631 | $21,050 | $21,050 | $0 |
| 2023 | $635 | $21,050 | $21,050 | $0 |
| 2022 | $192 | $5,650 | $5,650 | $0 |
| 2021 | $340 | $10,200 | $10,200 | $0 |
| 2020 | $0 | $0 | $0 | $0 |
Agents Affiliated with this Home
-
Loni Trapp

Seller's Agent in 2024
Loni Trapp
Ivy Real Estate Group (Valley City)
(701) 840-0038
152 in this area
194 Total Sales
-
Alison Kasowski
A
Buyer's Agent in 2024
Alison Kasowski
Ivy Real Estate Group (Valley City)
(701) 840-5460
145 in this area
221 Total Sales
Map
Source: Fargo-Moorhead Area Association of REALTORS®
MLS Number: 7426261
APN: 63-5820107
- 847 12th St SE
- 901 12th St SE
- 258 & 264 College St SE
- 1115 2nd St SE
- 209 4th St SE
- 205 3rd Ave SE
- 1435 Highway 10 E
- 421 2nd St NE
- 405 2nd St NE
- 3390 117x Ave SE
- 341 5th Ave NE
- 231 & 235 3rd St NE
- 314 4th St NE Unit 10
- 250 4th St NE Unit 10
- 250 4th St NE Unit 12
- 901 Hanna Ave
- 626 4th St SW
- 3570 116w Ave SE
- 701 4th St SW
- 477 3rd Ave NE
