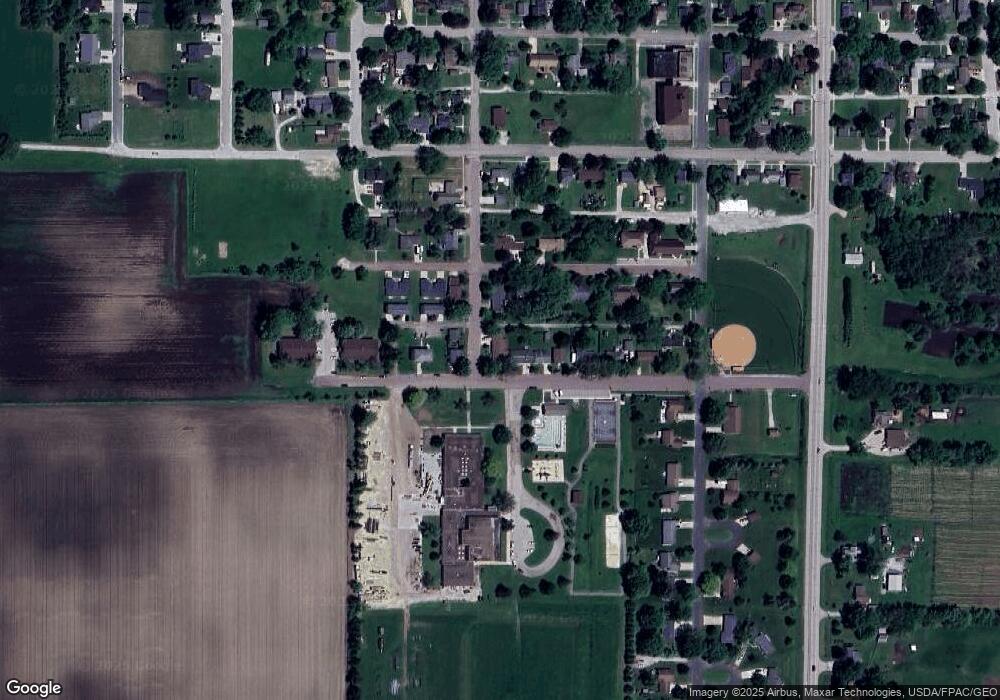827 3rd St West Concord, MN 55985
Estimated Value: $239,000 - $264,000
3
Beds
2
Baths
1,672
Sq Ft
$149/Sq Ft
Est. Value
About This Home
This home is located at 827 3rd St, West Concord, MN 55985 and is currently estimated at $248,502, approximately $148 per square foot. 827 3rd St is a home located in Dodge County with nearby schools including Triton Elementary School, Triton Middle School, and Triton High School.
Ownership History
Date
Name
Owned For
Owner Type
Purchase Details
Closed on
Jun 12, 2020
Sold by
Thomas Pamela Marie
Bought by
Good David F and Good Kimberly D
Current Estimated Value
Home Financials for this Owner
Home Financials are based on the most recent Mortgage that was taken out on this home.
Original Mortgage
$103,000
Outstanding Balance
$91,302
Interest Rate
3.2%
Mortgage Type
New Conventional
Estimated Equity
$157,200
Create a Home Valuation Report for This Property
The Home Valuation Report is an in-depth analysis detailing your home's value as well as a comparison with similar homes in the area
Home Values in the Area
Average Home Value in this Area
Purchase History
| Date | Buyer | Sale Price | Title Company |
|---|---|---|---|
| Good David F | $178,000 | None Available |
Source: Public Records
Mortgage History
| Date | Status | Borrower | Loan Amount |
|---|---|---|---|
| Open | Good David F | $103,000 |
Source: Public Records
Tax History Compared to Growth
Tax History
| Year | Tax Paid | Tax Assessment Tax Assessment Total Assessment is a certain percentage of the fair market value that is determined by local assessors to be the total taxable value of land and additions on the property. | Land | Improvement |
|---|---|---|---|---|
| 2025 | $3,804 | $249,500 | $12,800 | $236,700 |
| 2024 | $3,706 | $240,600 | $12,800 | $227,800 |
| 2023 | $3,728 | $239,500 | $12,800 | $226,700 |
| 2022 | $3,764 | $230,300 | $12,800 | $217,500 |
| 2021 | $3,496 | $196,200 | $12,800 | $183,400 |
| 2020 | $3,140 | $180,200 | $10,000 | $170,200 |
| 2019 | $2,646 | $149,800 | $10,000 | $139,800 |
| 2018 | $2,464 | $117,500 | $10,000 | $107,500 |
| 2017 | $2,432 | $106,800 | $10,000 | $96,800 |
| 2016 | $2,326 | $106,300 | $10,000 | $96,300 |
| 2015 | $2,294 | $98,100 | $10,000 | $88,100 |
| 2014 | $2,224 | $0 | $0 | $0 |
Source: Public Records
Map
Nearby Homes
- 501 Shady Ln
- 55570 State Highway 56
- 520 State St
- 113 Olive St
- 416 State St
- 215 Irvin St
- 124 Ellington St
- 18216 535th St
- County Road 22
- 20128 554th St
- 59879 185th Ave
- 54185 232nd Ave
- 20918 604th St
- 22842 530th St
- xxxxx 530th St
- 62539 185th Ave
- 1218 Highway St N
- 809 5th Ave NW
- 406 7th St NW
- 12224 270th St E
