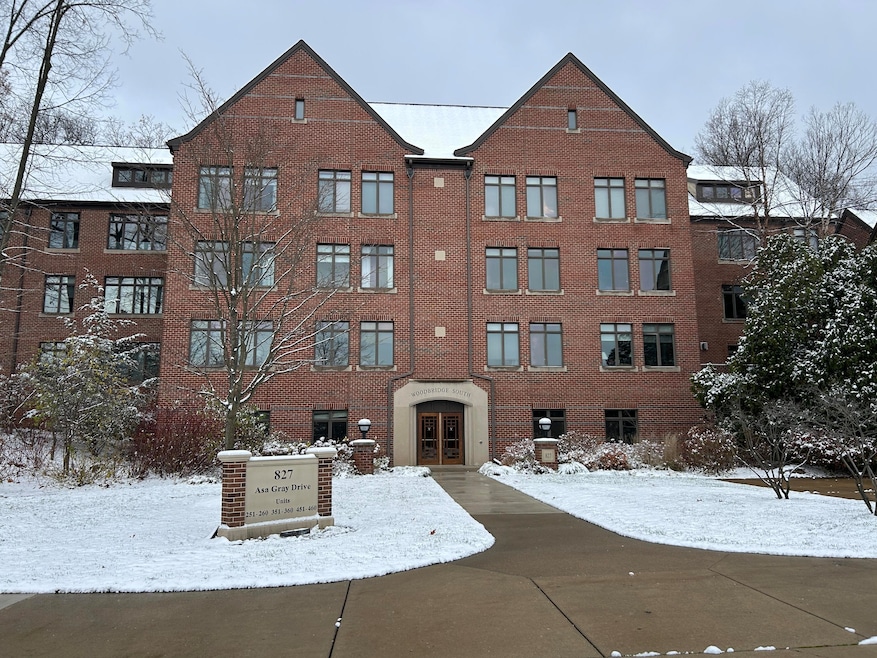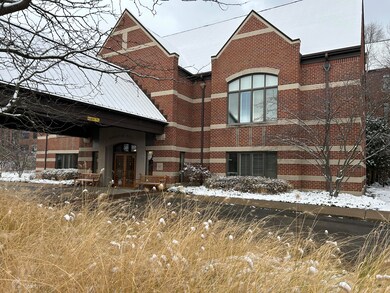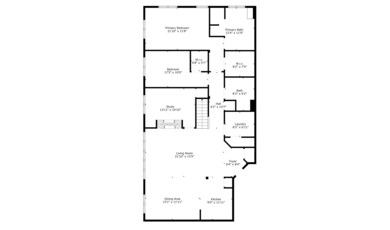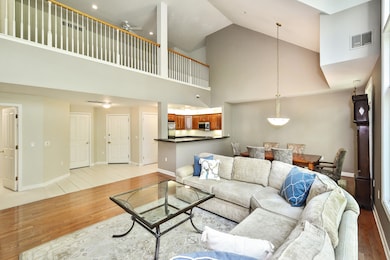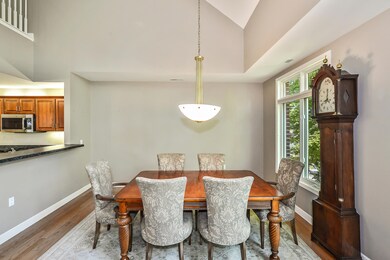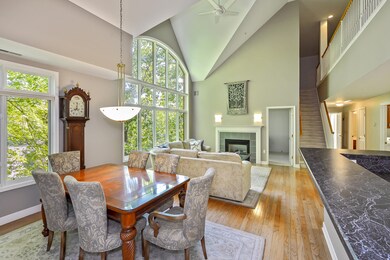
827 Asa Gray Dr Unit 459 Ann Arbor, MI 48105
Highlights
- Fitness Center
- Contemporary Architecture
- Vaulted Ceiling
- Angell School Rated A+
- Wooded Lot
- Wood Flooring
About This Home
As of March 2025Experience tree-top views in this wonderful 2483 SF corner condominium on the 4th floor. Enjoy soaring ceilings, floor-to-ceiling windows, and a spacious open floorplan with one-level living. The main level features a fabulous primary suite with a walk-in closet and spa-like bath, a 2nd bedroom and bath, a study with a 2-sided fireplace, and a handy laundry room. Upstairs, find a versatile finished loft with recessed lighting, a 3rd full bath, and a finished bonus room. Great space for office, reading, exercise or even as an extra bedroom. Two deeded garage spaces add convenience. University Commons is a vibrant 55+ community with numerous amenities including lectures, a woodworking room, gym, library, crafts room, and walking trails. For more info, visit universitycommons.org.
Property Details
Home Type
- Condominium
Est. Annual Taxes
- $11,854
Year Built
- Built in 2001
Lot Details
- Property fronts a private road
- Lot Has A Rolling Slope
- Wooded Lot
HOA Fees
- $1,181 Monthly HOA Fees
Parking
- 2 Car Attached Garage
- Garage Door Opener
Home Design
- Contemporary Architecture
- Brick Exterior Construction
- Asphalt Roof
Interior Spaces
- 2,483 Sq Ft Home
- 2-Story Property
- Vaulted Ceiling
- Gas Log Fireplace
- Window Treatments
- Living Room with Fireplace
- Dining Area
- Den with Fireplace
- Home Gym
- Basement Fills Entire Space Under The House
Kitchen
- Oven
- Range
- Microwave
- Dishwasher
- Disposal
Flooring
- Wood
- Carpet
- Tile
Bedrooms and Bathrooms
- 3 Bedrooms | 2 Main Level Bedrooms
- En-Suite Bathroom
- Bathroom on Main Level
- 3 Full Bathrooms
- Whirlpool Bathtub
Laundry
- Laundry Room
- Laundry on main level
- Dryer
- Washer
- Sink Near Laundry
Schools
- Angell Elementary School
- Clague Middle School
- Huron High School
Utilities
- Forced Air Heating and Cooling System
- Heating System Uses Natural Gas
- High Speed Internet
- Phone Available
- Cable TV Available
Additional Features
- Halls are 36 inches wide or more
- Patio
Community Details
Overview
- Association fees include water, trash, snow removal, sewer, lawn/yard care
- $1,000 HOA Transfer Fee
- Association Phone (734) 332-1221
- University Commons Condos
- University Commons Subdivision
Amenities
- Meeting Room
- Community Library
- Elevator
- Community Storage Space
Recreation
- Fitness Center
- Trails
Pet Policy
- Pets Allowed
Ownership History
Purchase Details
Home Financials for this Owner
Home Financials are based on the most recent Mortgage that was taken out on this home.Purchase Details
Purchase Details
Purchase Details
Home Financials for this Owner
Home Financials are based on the most recent Mortgage that was taken out on this home.Purchase Details
Purchase Details
Map
Similar Homes in Ann Arbor, MI
Home Values in the Area
Average Home Value in this Area
Purchase History
| Date | Type | Sale Price | Title Company |
|---|---|---|---|
| Deed | $715,773 | Preferred Title | |
| Deed | $715,773 | Preferred Title | |
| Interfamily Deed Transfer | -- | None Available | |
| Interfamily Deed Transfer | -- | None Available | |
| Interfamily Deed Transfer | -- | None Available | |
| Interfamily Deed Transfer | -- | Metropolitan Title Company | |
| Interfamily Deed Transfer | -- | Metropolitan Title Company | |
| Deed | -- | -- | |
| Deed | -- | -- |
Mortgage History
| Date | Status | Loan Amount | Loan Type |
|---|---|---|---|
| Previous Owner | $450,700 | Stand Alone Refi Refinance Of Original Loan |
Property History
| Date | Event | Price | Change | Sq Ft Price |
|---|---|---|---|---|
| 03/06/2025 03/06/25 | Sold | $715,774 | -3.1% | $288 / Sq Ft |
| 01/07/2025 01/07/25 | Price Changed | $739,000 | -1.3% | $298 / Sq Ft |
| 10/08/2024 10/08/24 | Price Changed | $749,000 | -2.6% | $302 / Sq Ft |
| 09/11/2024 09/11/24 | For Sale | $769,000 | -- | $310 / Sq Ft |
Tax History
| Year | Tax Paid | Tax Assessment Tax Assessment Total Assessment is a certain percentage of the fair market value that is determined by local assessors to be the total taxable value of land and additions on the property. | Land | Improvement |
|---|---|---|---|---|
| 2024 | $11,038 | $357,200 | $0 | $0 |
| 2023 | $10,178 | $348,300 | $0 | $0 |
| 2022 | $11,091 | $304,800 | $0 | $0 |
| 2021 | $10,830 | $337,100 | $0 | $0 |
| 2020 | $10,611 | $307,700 | $0 | $0 |
| 2019 | $10,098 | $281,000 | $281,000 | $0 |
| 2018 | $9,956 | $316,300 | $0 | $0 |
| 2017 | $9,685 | $308,900 | $0 | $0 |
| 2016 | $9,344 | $193,670 | $0 | $0 |
| 2015 | $8,899 | $193,091 | $0 | $0 |
| 2014 | $8,899 | $187,059 | $0 | $0 |
| 2013 | -- | $187,059 | $0 | $0 |
Source: Southwestern Michigan Association of REALTORS®
MLS Number: 24047865
APN: 09-27-100-062
- 807 Asa Gray Dr Unit 207
- 3000 Glazier Way Unit 130
- 644 Peninsula Ct Unit 79
- 761 Peninsula Ct
- 702 Peninsula Ct
- 717 Skynob Dr
- 3171 Lakehaven Dr
- 791 Skynob Dr
- 403 Riverview Dr
- 1200 Pepper Pike St
- 3620 Charter Place
- 3829 Waldenwood Dr
- 3122 Geddes Ave
- 3660 Windemere Dr
- 515 Orchard Hills Dr
- 785 Arlington Blvd
- 1 Shipman Cir
- 2204 Lafayette Rd
- 3949 Waldenwood Dr
- 2930 Hickory Ln
