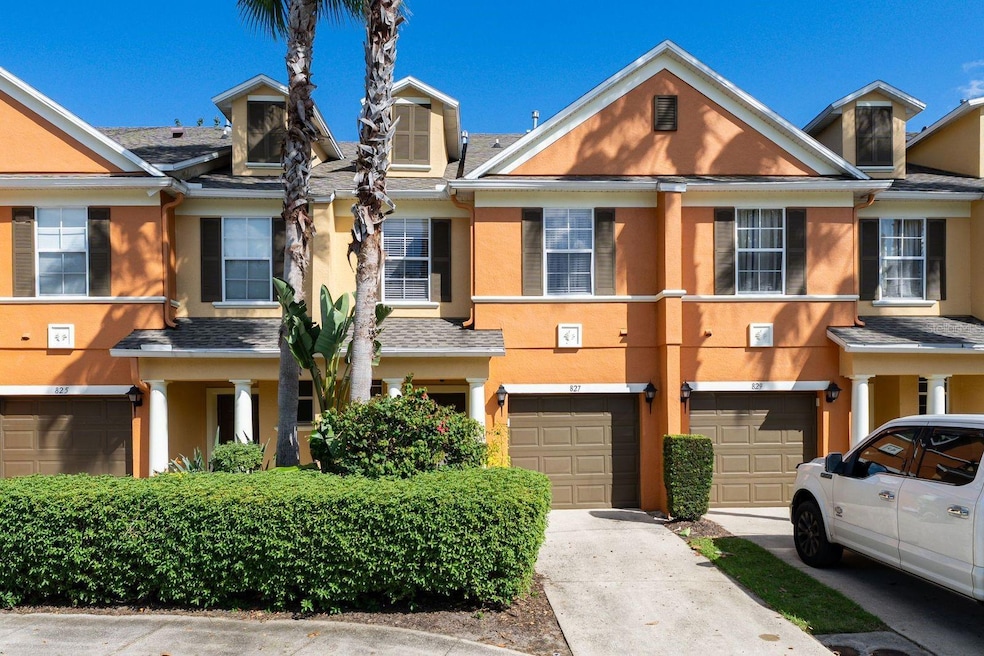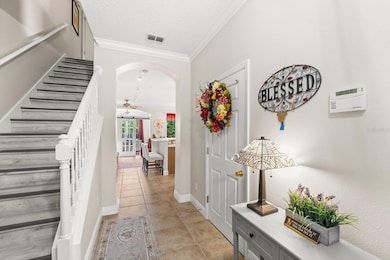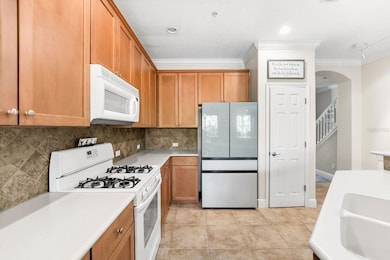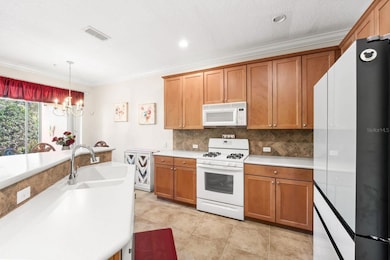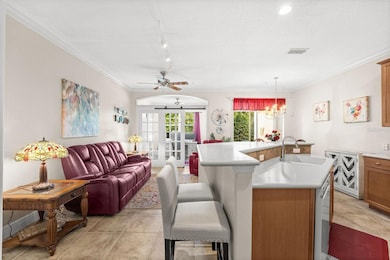827 Assembly Ct Reunion, FL 34747
Reunion NeighborhoodEstimated payment $2,596/month
Highlights
- Golf Course Community
- View of Trees or Woods
- High Ceiling
- Gated Community
- Open Floorplan
- Furnished
About This Home
Welcome to this fully furnished and beautifully upgraded 3-bedroom, 2.5-bathroom townhome in the gated community of Carriage Pointe at Reunion Resort. This move-in-ready property has never been rented and shows true pride of ownership.
Enjoy an open-concept floor plan with a spacious kitchen, dining, and living area—ideal for entertaining or relaxing. Recent upgrades include new appliances (washer, dryer, refrigerator, and dishwasher), and a new hot water heater. Plus, luxury bathrooms featuring marble flooring and shower walls.
The first-floor sitting area has been converted into a stylish home office, perfect for remote work. Other enhancements include fresh interior paint, new luxury vinyl plank floors (no carpet), new living room furniture with recliners, new mattresses, and custom shelving in the garage.
Upstairs, the primary suite offers an en-suite bathroom and a private covered balcony with tranquil conservation views. Two additional bedrooms and a full bath complete the second level. Step outside to your covered patio, ideal for morning coffee or evening sunsets.
Residents of Reunion Resort enjoy access to world-class amenities, including multiple pools, a water park, restaurants, tennis, mini-golf, and three championship golf courses designed by Arnold Palmer, Tom Watson, and Jack Nicklaus. (Some amenities require membership.) Perfect as a primary home, vacation retreat, or investment property, this Carriage Pointe townhome offers resort style living at its finest!
Listing Agent
WAYPOINT REAL ESTATE GROUP INC Brokerage Phone: 407-566-8265 License #3115784 Listed on: 10/24/2025
Co-Listing Agent
WAYPOINT REAL ESTATE GROUP INC Brokerage Phone: 407-566-8265 License #3548841
Townhouse Details
Home Type
- Townhome
Est. Annual Taxes
- $5,075
Year Built
- Built in 2005
Lot Details
- 1,960 Sq Ft Lot
- West Facing Home
- Irrigation Equipment
HOA Fees
- $510 Monthly HOA Fees
Parking
- 1 Car Attached Garage
- Driveway
Home Design
- Bi-Level Home
- Slab Foundation
- Shingle Roof
- Concrete Siding
- Block Exterior
- Stucco
Interior Spaces
- 1,553 Sq Ft Home
- Open Floorplan
- Furnished
- Crown Molding
- High Ceiling
- Ceiling Fan
- Blinds
- Sliding Doors
- Family Room Off Kitchen
- Living Room
- Inside Utility
- Laundry closet
- Views of Woods
- Security System Owned
Kitchen
- Eat-In Kitchen
- Breakfast Bar
- Dinette
- Range
- Microwave
- Dishwasher
- Disposal
Flooring
- Ceramic Tile
- Luxury Vinyl Tile
- Vinyl
Bedrooms and Bathrooms
- 3 Bedrooms
- En-Suite Bathroom
- Walk-In Closet
Outdoor Features
- Balcony
- Covered Patio or Porch
- Exterior Lighting
- Private Mailbox
Schools
- Horizon Middle School
- Poinciana High School
Utilities
- Central Heating and Cooling System
- Underground Utilities
- Cable TV Available
Listing and Financial Details
- Visit Down Payment Resource Website
- Legal Lot and Block 0860 / 0001
- Assessor Parcel Number 35-25-27-4854-0001-0860
- $1,799 per year additional tax assessments
Community Details
Overview
- Association fees include insurance, maintenance structure, ground maintenance, security, trash
- Artemis Lifestyles/John Kingsley Association, Phone Number (407) 705-2190
- Visit Association Website
- Reunion Ph 1 Prcl 2 Subdivision
- The community has rules related to deed restrictions
Recreation
- Golf Course Community
- Community Pool
Pet Policy
- Pets Allowed
Security
- Security Service
- Gated Community
- Fire and Smoke Detector
Map
Home Values in the Area
Average Home Value in this Area
Tax History
| Year | Tax Paid | Tax Assessment Tax Assessment Total Assessment is a certain percentage of the fair market value that is determined by local assessors to be the total taxable value of land and additions on the property. | Land | Improvement |
|---|---|---|---|---|
| 2024 | $4,935 | $260,500 | $40,000 | $220,500 |
| 2023 | $4,935 | $175,571 | $0 | $0 |
| 2022 | $4,414 | $187,500 | $25,000 | $162,500 |
| 2021 | $4,124 | $145,100 | $25,000 | $120,100 |
| 2020 | $4,173 | $147,100 | $25,000 | $122,100 |
| 2019 | $4,167 | $144,600 | $25,000 | $119,600 |
| 2018 | $4,002 | $142,200 | $25,000 | $117,200 |
| 2017 | $3,989 | $138,100 | $25,000 | $113,100 |
| 2016 | $3,981 | $136,100 | $25,000 | $111,100 |
| 2015 | $3,908 | $134,200 | $25,000 | $109,200 |
| 2014 | $4,115 | $125,700 | $25,000 | $100,700 |
Property History
| Date | Event | Price | List to Sale | Price per Sq Ft |
|---|---|---|---|---|
| 10/24/2025 10/24/25 | For Sale | $315,000 | -- | $203 / Sq Ft |
Purchase History
| Date | Type | Sale Price | Title Company |
|---|---|---|---|
| Warranty Deed | $145,000 | Watson Title Services Inc | |
| Special Warranty Deed | $180,000 | Attorney | |
| Trustee Deed | -- | None Available | |
| Warranty Deed | $436,000 | Equitable Title Agency Inc | |
| Special Warranty Deed | $250,600 | Supreme Florida Title |
Mortgage History
| Date | Status | Loan Amount | Loan Type |
|---|---|---|---|
| Closed | $95,000 | Seller Take Back | |
| Previous Owner | $348,800 | Purchase Money Mortgage | |
| Previous Owner | $225,513 | Fannie Mae Freddie Mac |
Source: Stellar MLS
MLS Number: O6354735
APN: 35-25-27-4854-0001-0860
- 7582 Assembly Ln
- 831 Assembly Ct
- 839 Assembly Ct
- 851 Assembly Ct
- 868 Assembly Ct
- 875 Assembly Ct
- 7600 Sandy Ridge Dr Unit 204
- 879 Assembly Ct
- 891 Assembly Ct
- 904 Assembly Ct
- 1100 Sunset View Cir Unit 204
- 1100 Sunset View Cir Unit 203
- 1100 Sunset View Cir Unit 102
- 1106 Sunset View Cir Unit 201
- 1116 Sunset View Cir Unit 201
- 1112 Sunset View Cir Unit 302
- 7618 Sandy Ridge Dr Unit 103
- 1107 Watson Ct
- 1111 Watson Ct
- 1113 Watson Ct
- 835 Assembly Ct Unit ID1236826P
- 839 Assembly Ct
- 834 Assembly Ct
- 7596 Assembly Ln
- 860 Assembly Ct
- 889 Assembly Ct
- 904 Assembly Ct
- 7740 Sandy Ridge Dr Unit 220
- 7740 Sandy Ridge Dr Unit 245
- 7740 Sandy Ridge Dr Unit 131
- 7740 Sandy Ridge Dr Unit ID1346935P
- 7770 Sandy Ridge Dr Unit 107
- 7601 Cabana Ct Unit 301
- 2175 Celebration Blvd Unit 211
- 7458 Gathering Dr Unit ID1353793P
- 1810 Wharfside Ln Unit 202
- 7412 Soiree Way Unit ID1282659P
- 855 Golden Bear Dr Unit ID1036618P
- 7773 Spectrum Dr
- 834 Golden Bear Dr Unit ID1304296P
