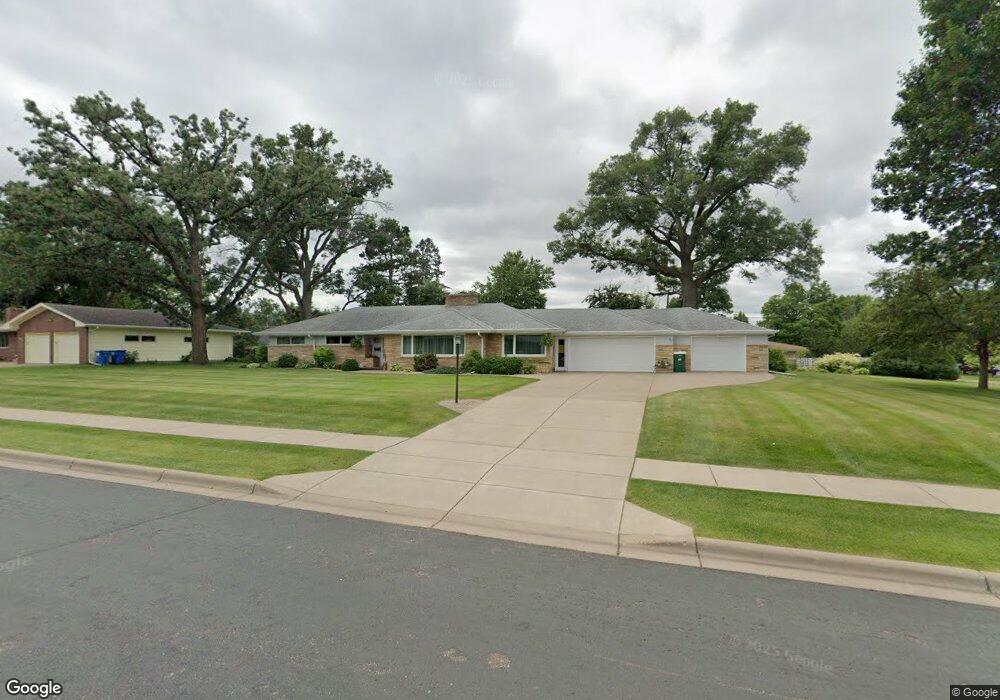827 Birch St S Cambridge, MN 55008
Estimated Value: $402,098 - $444,000
3
Beds
2
Baths
4,200
Sq Ft
$102/Sq Ft
Est. Value
About This Home
This home is located at 827 Birch St S, Cambridge, MN 55008 and is currently estimated at $430,275, approximately $102 per square foot. 827 Birch St S is a home located in Isanti County with nearby schools including Cambridge Primary School, Cambridge Intermediate School, and Cambridge Middle School.
Ownership History
Date
Name
Owned For
Owner Type
Purchase Details
Closed on
Oct 22, 2019
Sold by
Erickson Roselyn A
Bought by
Treichel Tyler W and Treichel Jana M
Current Estimated Value
Create a Home Valuation Report for This Property
The Home Valuation Report is an in-depth analysis detailing your home's value as well as a comparison with similar homes in the area
Home Values in the Area
Average Home Value in this Area
Purchase History
| Date | Buyer | Sale Price | Title Company |
|---|---|---|---|
| Treichel Tyler W | $314,200 | Lindberg Law Office Pa |
Source: Public Records
Tax History Compared to Growth
Tax History
| Year | Tax Paid | Tax Assessment Tax Assessment Total Assessment is a certain percentage of the fair market value that is determined by local assessors to be the total taxable value of land and additions on the property. | Land | Improvement |
|---|---|---|---|---|
| 2025 | $5,292 | $376,400 | $51,300 | $325,100 |
| 2024 | $5,436 | $375,800 | $44,900 | $330,900 |
| 2023 | $5,462 | $375,800 | $44,900 | $330,900 |
| 2022 | $5,150 | $360,000 | $44,900 | $315,100 |
| 2021 | $5,004 | $299,100 | $44,900 | $254,200 |
| 2020 | $4,830 | $291,300 | $44,900 | $246,400 |
| 2019 | $4,412 | $280,200 | $0 | $0 |
| 2018 | $4,218 | $216,900 | $0 | $0 |
| 2016 | $3,782 | $0 | $0 | $0 |
| 2015 | $3,902 | $0 | $0 | $0 |
| 2014 | -- | $0 | $0 | $0 |
| 2013 | -- | $0 | $0 | $0 |
Source: Public Records
Map
Nearby Homes
- 828 Cypress St S
- 239 6th Ave SW
- 1150 Dellwood St S Unit 306
- 521 3rd Ave SW
- 100 11th Ave SE
- 1010 Garfield St S
- 912 Garfield St S
- TBD Garfield St S
- 1140 Carriage Hills Dr S
- 222 Birch St N
- 741 Joes Lake Rd SE
- XXXX 3rd Ave NE
- 338 Birch St N
- 410 Ashland St N
- 640 21st Pine Ln
- 2108 Cleveland Ln S
- 940 14th Ln SE
- 340 21st Ave SW
- 2117 Cleveland Ln S
- 2117 Cleveland Way S
- 839 Birch St S
- 839 S Birch St
- 808 Cypress St S
- 737 Birch St S
- 832 Cypress St S
- 832 832 Birch-Street-s
- 832 Birch St S
- 742 Cypress St S
- 849 Birch St S
- 735 Birch St S
- 746 Birch St S
- 836 Cypress St S
- 846 Birch St S
- 732 Cypress St S
- 736 Birch St S
- 725 Birch St S
- 839 Ashland St S
- 854 Birch St S
- 825 Ashland St S
- 825 Cypress St S
