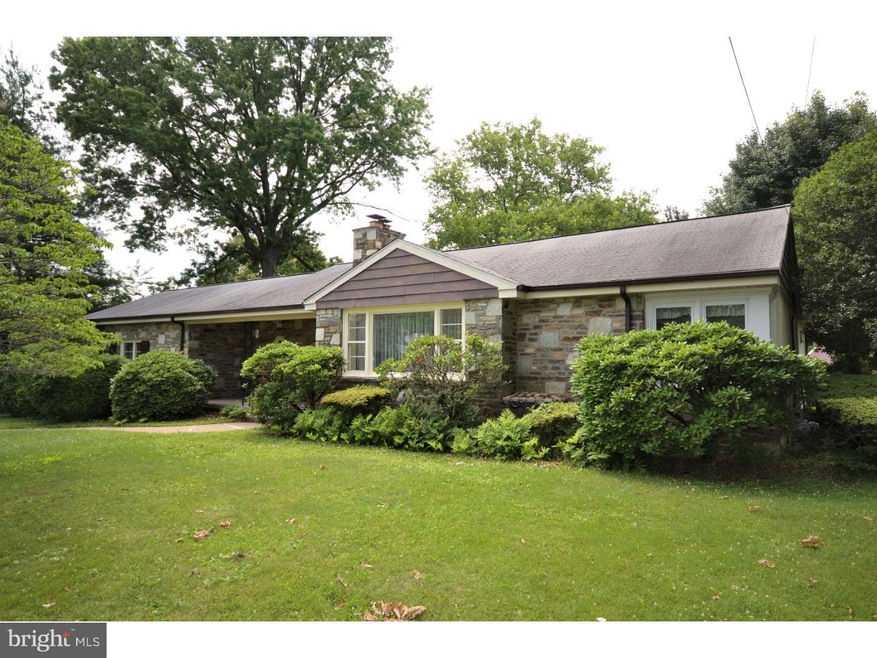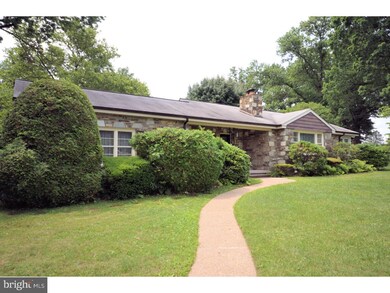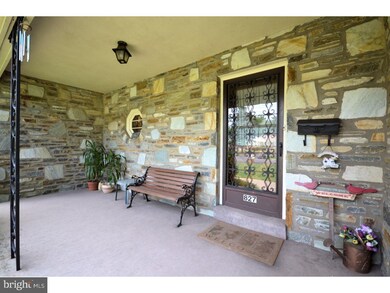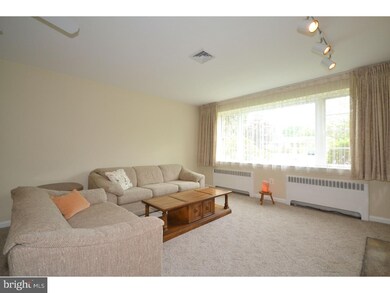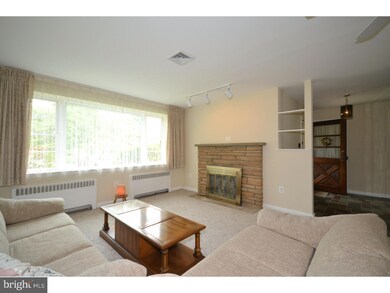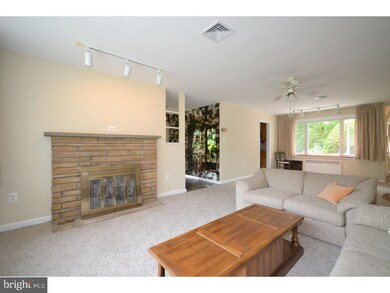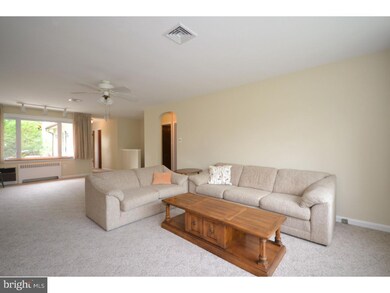
827 Central Ave Southampton, PA 18966
Southampton NeighborhoodEstimated Value: $447,820 - $483,000
Highlights
- Rambler Architecture
- Attic
- 2 Car Direct Access Garage
- Wood Flooring
- No HOA
- Porch
About This Home
As of August 2015Welcome to this 3 bedroom 2.5 bath rancher that offers first floor living at its finest. Located in a fabulous neighborhood with .46 acres of land and has a fenced in backyard to control your pets. Most of the house has just been painted and offers easy living if your want to distance yourself from stairs. Before entering, you will notice a spacious front porch that is perfect for that morning cup of coffee to begin your day. As you enter the home you will notice the slate foyer that opens into your family room & dining area. The fireplace (wood burning), gives comfort for those up and coming chilly nights. A large eat in kitchen allows for those morning breakfasts for the family to enjoy. There are 2 entrances to the basement that is very unique to this property, one through the great room and the other through the laundry room. The basement is 50% finished and can offer extra living space if needed. The remaining areas can be very attractive to a hobbyist or even adding to the existing structure. A 2-car garage completes this property and makes it something special. Plenty of storage so bring your STUFF!
Last Agent to Sell the Property
Stuart Frey
RE/MAX Action Realty-Horsham Listed on: 06/28/2015

Home Details
Home Type
- Single Family
Est. Annual Taxes
- $4,728
Year Built
- Built in 1952
Lot Details
- 0.46 Acre Lot
- Lot Dimensions are 100x202
- Level Lot
- Property is in good condition
- Property is zoned R2
Parking
- 2 Car Direct Access Garage
- 3 Open Parking Spaces
- Oversized Parking
- Garage Door Opener
- Driveway
- On-Street Parking
Home Design
- Rambler Architecture
- Brick Foundation
- Shingle Roof
- Stone Siding
Interior Spaces
- 1,641 Sq Ft Home
- Property has 1 Level
- Ceiling Fan
- Brick Fireplace
- Replacement Windows
- Bay Window
- Living Room
- Dining Room
- Basement Fills Entire Space Under The House
- Attic Fan
Kitchen
- Eat-In Kitchen
- Butlers Pantry
- Built-In Self-Cleaning Oven
- Built-In Range
- Dishwasher
- Disposal
Flooring
- Wood
- Wall to Wall Carpet
Bedrooms and Bathrooms
- 3 Bedrooms
- En-Suite Primary Bedroom
- Walk-in Shower
Laundry
- Laundry Room
- Laundry on main level
Outdoor Features
- Patio
- Shed
- Porch
Utilities
- Central Air
- Radiator
- Heating System Uses Gas
- Hot Water Heating System
- 100 Amp Service
- Electric Water Heater
- Cable TV Available
Community Details
- No Home Owners Association
- Casey Park Subdivision
Listing and Financial Details
- Tax Lot 151
- Assessor Parcel Number 48-017-151
Ownership History
Purchase Details
Home Financials for this Owner
Home Financials are based on the most recent Mortgage that was taken out on this home.Purchase Details
Similar Homes in Southampton, PA
Home Values in the Area
Average Home Value in this Area
Purchase History
| Date | Buyer | Sale Price | Title Company |
|---|---|---|---|
| Olejek Piot | $280,000 | None Available | |
| Maute Kurt W | -- | -- |
Mortgage History
| Date | Status | Borrower | Loan Amount |
|---|---|---|---|
| Open | Olejek Piotr | $214,000 | |
| Closed | Olejek Piotr | $220,200 | |
| Closed | Olejek Piot | $13,950 | |
| Closed | Olejek Piot | $224,000 |
Property History
| Date | Event | Price | Change | Sq Ft Price |
|---|---|---|---|---|
| 08/21/2015 08/21/15 | Sold | $280,000 | -6.7% | $171 / Sq Ft |
| 07/26/2015 07/26/15 | Pending | -- | -- | -- |
| 06/28/2015 06/28/15 | For Sale | $300,000 | -- | $183 / Sq Ft |
Tax History Compared to Growth
Tax History
| Year | Tax Paid | Tax Assessment Tax Assessment Total Assessment is a certain percentage of the fair market value that is determined by local assessors to be the total taxable value of land and additions on the property. | Land | Improvement |
|---|---|---|---|---|
| 2024 | $5,818 | $27,200 | $7,840 | $19,360 |
| 2023 | $5,641 | $27,200 | $7,840 | $19,360 |
| 2022 | $5,522 | $27,200 | $7,840 | $19,360 |
| 2021 | $5,422 | $27,200 | $7,840 | $19,360 |
| 2020 | $5,348 | $27,200 | $7,840 | $19,360 |
| 2019 | $5,151 | $27,200 | $7,840 | $19,360 |
| 2018 | $5,032 | $27,200 | $7,840 | $19,360 |
| 2017 | $4,890 | $27,200 | $7,840 | $19,360 |
| 2016 | $4,890 | $27,200 | $7,840 | $19,360 |
| 2015 | -- | $27,200 | $7,840 | $19,360 |
| 2014 | -- | $27,200 | $7,840 | $19,360 |
Agents Affiliated with this Home
-

Seller's Agent in 2015
Stuart Frey
RE/MAX
(215) 882-0273
-
Agnieszka Roberts

Buyer's Agent in 2015
Agnieszka Roberts
Realty Mark Associates
(215) 680-1136
70 Total Sales
Map
Source: Bright MLS
MLS Number: 1002573543
APN: 48-017-151
- 806 W Maple Dr
- 805 Churchville Rd
- 1032 School Ln
- 1025 Longfield Rd
- 1707 Steamboat Station
- 632 Pickering Rd
- 905 Pebble Ln
- 970 Rozel Ave
- 985 Jeffrey Dr
- 922 2nd Street Pike
- 1535 Fieldwood Rd
- 1060 Woodbourne Dr
- 69 Belmont Station Unit I69
- 615 Belmont Ave
- 1646 Mcnelis Dr
- 615 Nicole Dr
- 1710 Fredendall Cir
- 208 L Hampton Crossing Condiminiums
- 543 Jason Dr
- 965 Willopenn Dr
- 827 Central Ave
- 833 Central Ave
- 815 Central Ave
- 846 E Maple Dr
- 852 E Maple Dr
- 834 E Maple Dr
- 839 Central Ave
- 858 E Maple Dr
- 828 E Maple Dr
- 826 Central Ave
- 822 E Maple Dr
- 864 E Maple Dr
- 816 Central Ave
- 838 Central Ave
- 845 Central Ave
- 816 E Maple Dr
- 829 E Maple Dr
- 810 E Maple Dr
- 870 E Maple Dr
- 847 E Maple Dr
