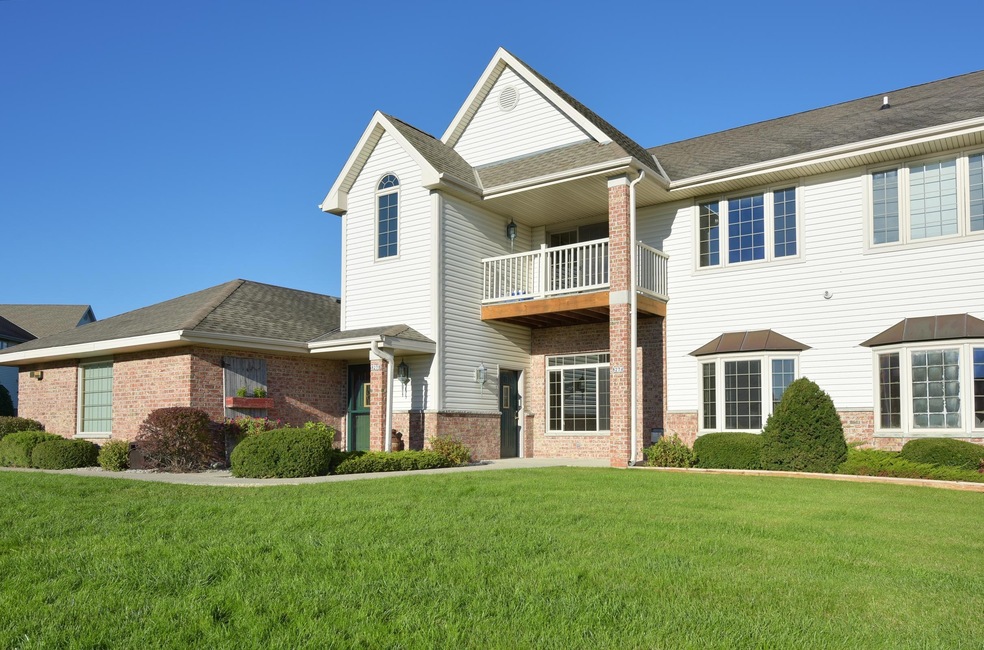
827 Cheyenne Ave Grafton, WI 53024
Estimated Value: $266,000 - $296,000
2
Beds
2
Baths
1,275
Sq Ft
1999
Built
Highlights
- No HOA
- 2 Car Attached Garage
- Water Softener is Owned
- Woodview Elementary School Rated A
- 1-Story Property
About This Home
As of December 2016Great location. Freshly painted, sparkling clean condo waiting for you. All on one level. No steps. Open living concept. Gas fireplace in Living room. Lots of cabinet with lazy susan. Close to schools, churches and shopping. Easy excess to I-43. You will be impressed.
Property Details
Home Type
- Condominium
Est. Annual Taxes
- $2,587
Year Built
- 1999
Parking
- 2 Car Attached Garage
Home Design
- Brick Exterior Construction
- Vinyl Siding
Interior Spaces
- 1,275 Sq Ft Home
- 1-Story Property
Kitchen
- Oven or Range
- Microwave
- Dishwasher
- Disposal
Bedrooms and Bathrooms
- 2 Bedrooms
- 2 Full Bathrooms
Laundry
- Dryer
- Washer
Utilities
- Water Softener is Owned
Community Details
- No Home Owners Association
Listing and Financial Details
- Exclusions: Sellers personal property.
- Assessor Parcel Number 102160827001
Ownership History
Date
Name
Owned For
Owner Type
Purchase Details
Listed on
Oct 19, 2016
Closed on
Dec 6, 2016
Sold by
Schmidt Doris I and Parchim Dorothy L
Bought by
Nickley Lloyd and Nickley Leslie
Buyer's Agent
Heather Roden
Coldwell Banker Realty
Sold Price
$142,000
Total Days on Market
3
Current Estimated Value
Home Financials for this Owner
Home Financials are based on the most recent Mortgage that was taken out on this home.
Estimated Appreciation
$140,866
Avg. Annual Appreciation
8.45%
Original Mortgage
$113,600
Outstanding Balance
$92,794
Interest Rate
3.47%
Mortgage Type
New Conventional
Estimated Equity
$190,072
Similar Homes in Grafton, WI
Create a Home Valuation Report for This Property
The Home Valuation Report is an in-depth analysis detailing your home's value as well as a comparison with similar homes in the area
Home Values in the Area
Average Home Value in this Area
Purchase History
| Date | Buyer | Sale Price | Title Company |
|---|---|---|---|
| Nickley Lloyd | $142,000 | Knight Barry Title |
Source: Public Records
Mortgage History
| Date | Status | Borrower | Loan Amount |
|---|---|---|---|
| Open | Nickley Lloyd | $113,600 |
Source: Public Records
Property History
| Date | Event | Price | Change | Sq Ft Price |
|---|---|---|---|---|
| 12/02/2016 12/02/16 | Sold | $142,000 | -- | $111 / Sq Ft |
Source: Metro MLS
Tax History Compared to Growth
Tax History
| Year | Tax Paid | Tax Assessment Tax Assessment Total Assessment is a certain percentage of the fair market value that is determined by local assessors to be the total taxable value of land and additions on the property. | Land | Improvement |
|---|---|---|---|---|
| 2024 | $2,739 | $173,500 | $40,000 | $133,500 |
| 2023 | $2,499 | $173,500 | $40,000 | $133,500 |
| 2022 | $2,509 | $173,500 | $40,000 | $133,500 |
| 2021 | $2,597 | $173,500 | $40,000 | $133,500 |
| 2020 | $2,701 | $173,500 | $40,000 | $133,500 |
| 2019 | $2,550 | $130,500 | $30,000 | $100,500 |
| 2018 | $2,528 | $130,500 | $30,000 | $100,500 |
| 2017 | $2,525 | $127,100 | $30,000 | $97,100 |
| 2016 | $2,359 | $127,100 | $30,000 | $97,100 |
| 2015 | $2,396 | $127,100 | $30,000 | $97,100 |
| 2014 | $2,382 | $127,100 | $30,000 | $97,100 |
| 2013 | $2,817 | $151,900 | $35,000 | $116,900 |
Source: Public Records
Agents Affiliated with this Home
-
Heather Roden
H
Buyer's Agent in 2016
Heather Roden
Coldwell Banker Realty
(414) 559-4619
3 in this area
83 Total Sales
Map
Source: Metro MLS
MLS Number: 1501758
APN: 102160827001
Nearby Homes
- 1940 N Creek Dr
- 1946 N Cora Dr
- Lt2 N Port Washington Rd
- 1193 Harmony Ln
- 1599 N Port Washington Rd Unit 29
- 1599 N Port Washington Rd Unit S4
- 1181 Harmony Ln
- 1177 Harmony Ln
- 1546 Indian Hill Dr
- 2189 Seminole St
- 1236 Water Terrace
- 1445 17th Ave
- 2161 Falls Rd
- 1300 Bridge St
- 1220 12th Ave
- 1208 Bridge St
- 2234 Cherokee St
- 853 N Verona Cir Unit 4
- 2334 Caribou Ln Unit 1
- 1335 11th Ave Unit 305
- 827 Cheyenne Ave Unit H
- 827 Cheyenne Ave Unit G
- 827 Cheyenne Ave Unit F
- 827 Cheyenne Ave Unit E
- 827 Cheyenne Ave Unit D
- 827 Cheyenne Ave Unit C
- 827 Cheyenne Ave Unit B
- 827 Cheyenne Ave Unit A
- 827 Cheyenne Ave
- 827 Cheyenne Ave Unit 827
- 835 Cheyenne Ave Unit G
- 835 Cheyenne Ave Unit F
- 835 Cheyenne Ave Unit E
- 835 Cheyenne Ave Unit D
- 835 Cheyenne Ave Unit B
- 835 Cheyenne Ave Unit A
- 835 Cheyenne Ave
- 841 Cheyenne Ave Unit G
- 841 Cheyenne Ave Unit F
- 841 Cheyenne Ave Unit E
