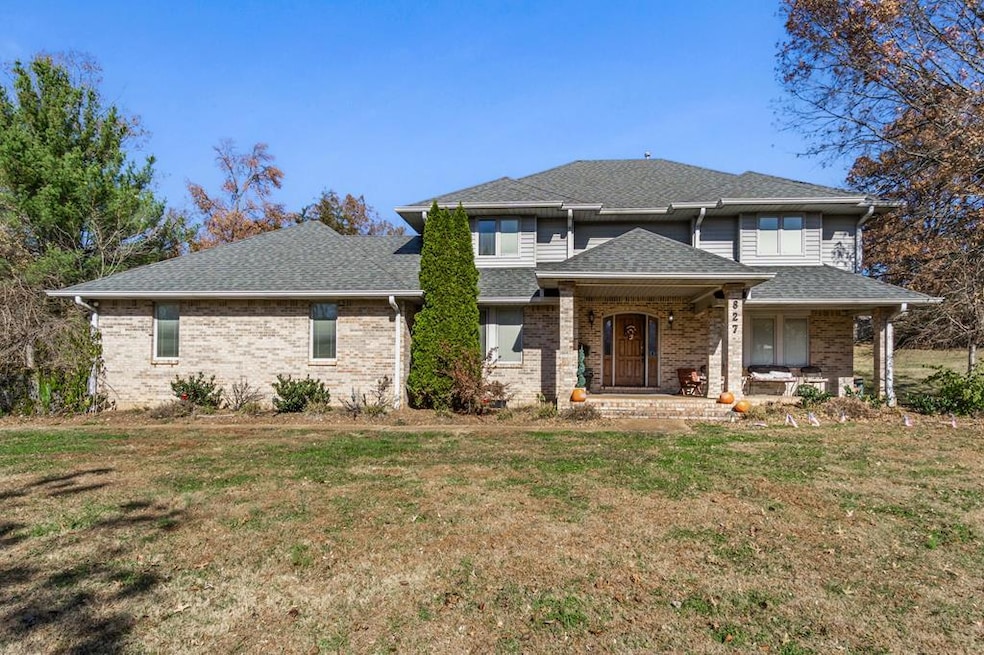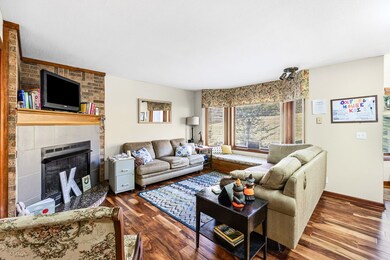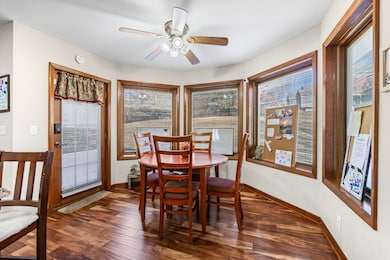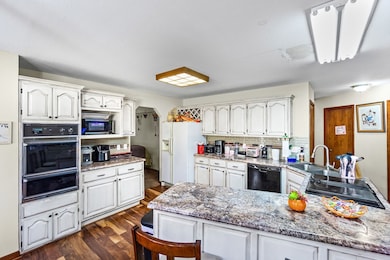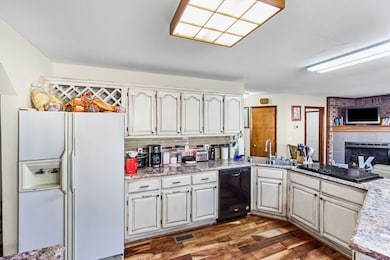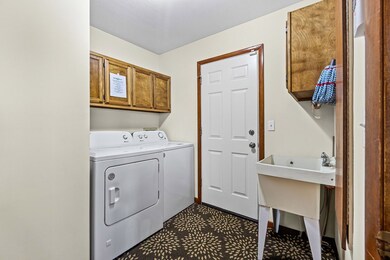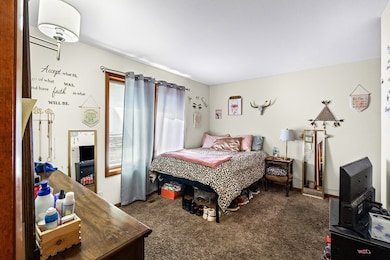827 Crescent Dr Cookeville, TN 38501
Estimated payment $2,576/month
Highlights
- 1.4 Acre Lot
- 2 Car Attached Garage
- Landscaped with Trees
- No HOA
- Laundry Room
- Central Heating and Cooling System
About This Home
Discover comfort, flexibility, and opportunity in this spacious home within Cookeville City Limits. The main level features an open-concept kitchen, dining, and living area with beautiful manufactured hardwoods, a full bath, laundry room, and a large two-car garage. A main-level bedroom and two versatile flex spaces offer endless options for a home office, gym, or guest suite. Upstairs, the primary bedroom includes a private bath and deck, along with two guest rooms, a full bath, and cozy carpeted floors. With abudnant storage and proven history of strong rental income, this property is perfect for investors or anyone seeking a versatile home that fits every stage of life. Conveniently located near Cookeville's shopping, dining, and schools, it offers easy living with lasting value.
Listing Agent
Skender-Newton Realty Brokerage Phone: 9312619001 License #00272220 Listed on: 11/17/2025
Home Details
Home Type
- Single Family
Est. Annual Taxes
- $2,397
Year Built
- Built in 1989
Lot Details
- 1.4 Acre Lot
- Landscaped with Trees
Home Design
- Brick Exterior Construction
- Frame Construction
- Composition Roof
Interior Spaces
- 2,612 Sq Ft Home
- 2-Story Property
- Gas Log Fireplace
- Crawl Space
- Fire and Smoke Detector
- Gas Oven
- Laundry Room
Bedrooms and Bathrooms
- 4 Bedrooms
- 3 Full Bathrooms
Parking
- 2 Car Attached Garage
- Open Parking
Schools
- Sycamore/Averytrace/Chs Elementary And Middle School
- Sycamore/Averytrace/Chs High School
Utilities
- Central Heating and Cooling System
- Gas Water Heater
Community Details
- No Home Owners Association
Listing and Financial Details
- Assessor Parcel Number 053A A 010.00
Map
Home Values in the Area
Average Home Value in this Area
Tax History
| Year | Tax Paid | Tax Assessment Tax Assessment Total Assessment is a certain percentage of the fair market value that is determined by local assessors to be the total taxable value of land and additions on the property. | Land | Improvement |
|---|---|---|---|---|
| 2024 | $2,806 | $66,950 | $7,700 | $59,250 |
| 2023 | $2,806 | $78,375 | $7,700 | $70,675 |
| 2022 | $2,204 | $66,950 | $7,700 | $59,250 |
| 2021 | $2,204 | $66,950 | $7,700 | $59,250 |
| 2020 | $1,674 | $66,950 | $7,700 | $59,250 |
| 2019 | $1,867 | $47,675 | $7,700 | $39,975 |
| 2018 | $1,702 | $47,675 | $7,700 | $39,975 |
| 2017 | $1,702 | $47,675 | $7,700 | $39,975 |
| 2016 | $1,702 | $47,675 | $7,700 | $39,975 |
| 2015 | $1,959 | $52,875 | $7,700 | $45,175 |
| 2014 | $1,604 | $43,305 | $0 | $0 |
Property History
| Date | Event | Price | List to Sale | Price per Sq Ft | Prior Sale |
|---|---|---|---|---|---|
| 11/17/2025 11/17/25 | For Sale | $449,929 | +20.0% | $172 / Sq Ft | |
| 05/08/2023 05/08/23 | Sold | $375,000 | -6.0% | $144 / Sq Ft | View Prior Sale |
| 03/13/2023 03/13/23 | Price Changed | $399,000 | -11.2% | $153 / Sq Ft | |
| 10/04/2022 10/04/22 | For Sale | $449,500 | +19.9% | $172 / Sq Ft | |
| 01/01/1970 01/01/70 | Off Market | $375,000 | -- | -- |
Purchase History
| Date | Type | Sale Price | Title Company |
|---|---|---|---|
| Warranty Deed | $375,000 | None Listed On Document | |
| Warranty Deed | $375,000 | None Listed On Document | |
| Deed | $15,250 | -- | |
| Warranty Deed | $10,000 | -- |
Mortgage History
| Date | Status | Loan Amount | Loan Type |
|---|---|---|---|
| Open | $251,250 | New Conventional | |
| Closed | $251,250 | New Conventional |
Source: Upper Cumberland Association of REALTORS®
MLS Number: 240643
APN: 053A-A-010.00
- 0 Lewis St
- 850 Lewis St
- 769 Robinson Rd
- 501 Ash Ave
- 1098 Mount Vernon Rd
- 500 N Franklin Ave
- 604 N Franklin Ave
- 1212 Crescent Dr
- 625 N Franklin Ave
- 503 Chestnut Ave
- 1198 N Franklin Ave
- 1156 Beam Ave
- 1205 Buckingham Place
- 279 Linnaeus Ave
- 1376 Buckingham Place
- 1308 Bridle Path
- 1325 Bridle Path
- 1408 Oak Grove Dr
- 1013 Crescent Dr
- 600 W 8th St
- 540 W 4th St Unit D2
- 460 W 4th St Unit A3
- 492 W 9th St Unit 4
- 131 N Franklin Ave
- 350 W 8th St Unit B-1
- 88 Joy Dr Unit 103 Joy
- 321 W 5th St Unit D
- 1445 W Broad St Unit A202
- 107 Towne View Dr
- 640 W Stevens St Unit F3
- 417 Blake Cir
- 413 W Stevens St
- 413 W Stevens St
- 410 W Stevens St
- 271 C Camp Rd
- 402 Peek Dr
- 271 C Camp Rd
- 1218 Byrne Ave
