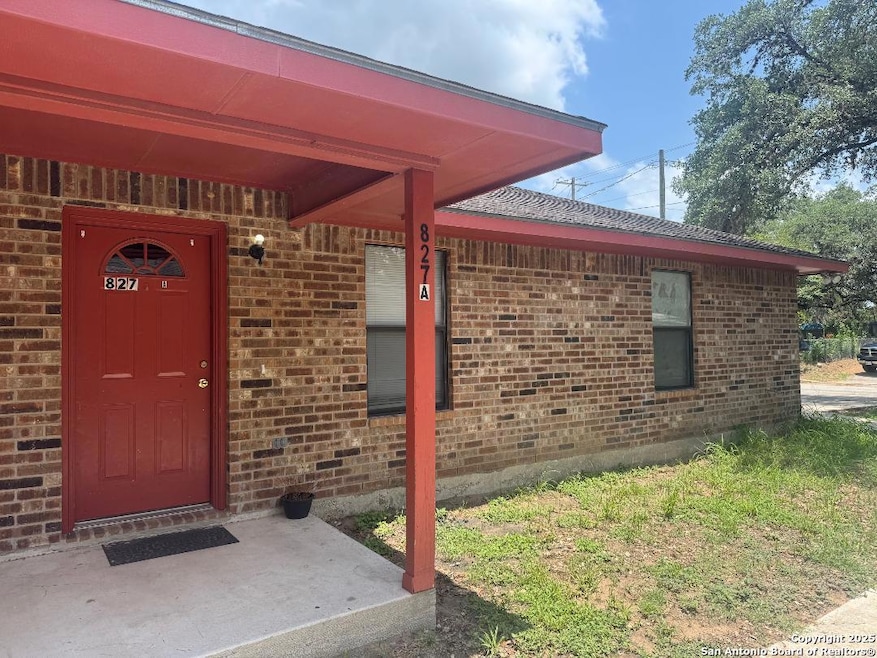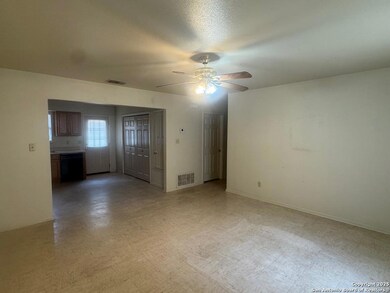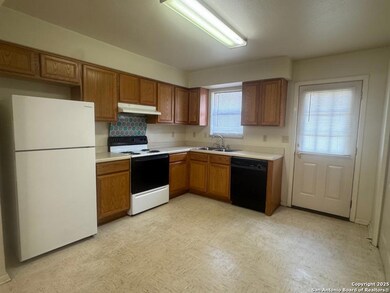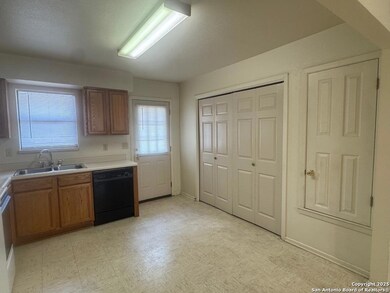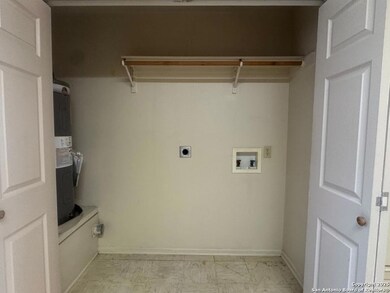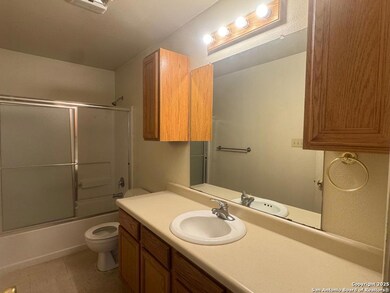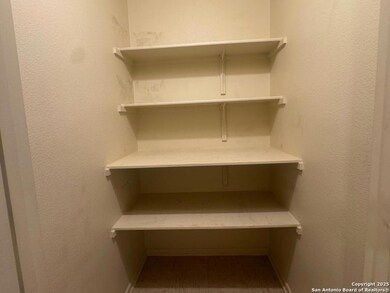827 Dallas St Unit A Pleasanton, TX 78064
2
Beds
1
Bath
928
Sq Ft
6,447
Sq Ft Lot
Highlights
- Mature Trees
- Double Pane Windows
- Ceiling Fan
- Eat-In Kitchen
- Central Heating and Cooling System
- Vinyl Flooring
About This Home
Check out this charming duplex located at 827A Dallas in Pleasanton, TX! This 2-bedroom, 1-bath unit offers comfortable living with a functional layout. Enjoy the convenience of easy access to Highway 97, making your daily commute a breeze. Owner takes care of the yard.
Home Details
Home Type
- Single Family
Year Built
- Built in 2000
Lot Details
- 6,447 Sq Ft Lot
- Wire Fence
- Mature Trees
Home Design
- Brick Exterior Construction
- Slab Foundation
- Composition Roof
- Masonry
Interior Spaces
- 928 Sq Ft Home
- 1-Story Property
- Ceiling Fan
- Double Pane Windows
- Window Treatments
- Vinyl Flooring
- Fire and Smoke Detector
Kitchen
- Eat-In Kitchen
- Stove
- Dishwasher
Bedrooms and Bathrooms
- 2 Bedrooms
- 1 Full Bathroom
Laundry
- Laundry in Kitchen
- Laundry Tub
- Washer Hookup
Schools
- Pleasanton Elementary And Middle School
- Pleasanton High School
Utilities
- Central Heating and Cooling System
- Electric Water Heater
Community Details
- Out/Atascosa Co. Subdivision
Listing and Financial Details
- Assessor Parcel Number 0295500006001200
Map
Source: San Antonio Board of REALTORS®
MLS Number: 1875674
Nearby Homes
- 719 San Antonio St Unit 6
- 719 San Antonio St Unit 2
- 148 Cowboy Ridge
- 621 Burmeister St
- 1036 Orts Dr Unit B
- 940 Long St
- 126 S Mansfield St Unit B
- 119 Greenlawn Ave
- 215 Greenlawn Ave Unit B
- 1118 W Goodwin St Unit C
- 1121 W Oaklawn Rd
- 1270 W Oaklawn Rd
- 821 Nancy Ln Unit A
- 375 Airport Rd
- 217 Circle Ct
- 119 Circle Ct Unit 121
- 165 Maravillas Dr
- 231 Agave Cir
- 6911 N Us Highway 281 Unit 4
- 1104 Hickory St Unit E
