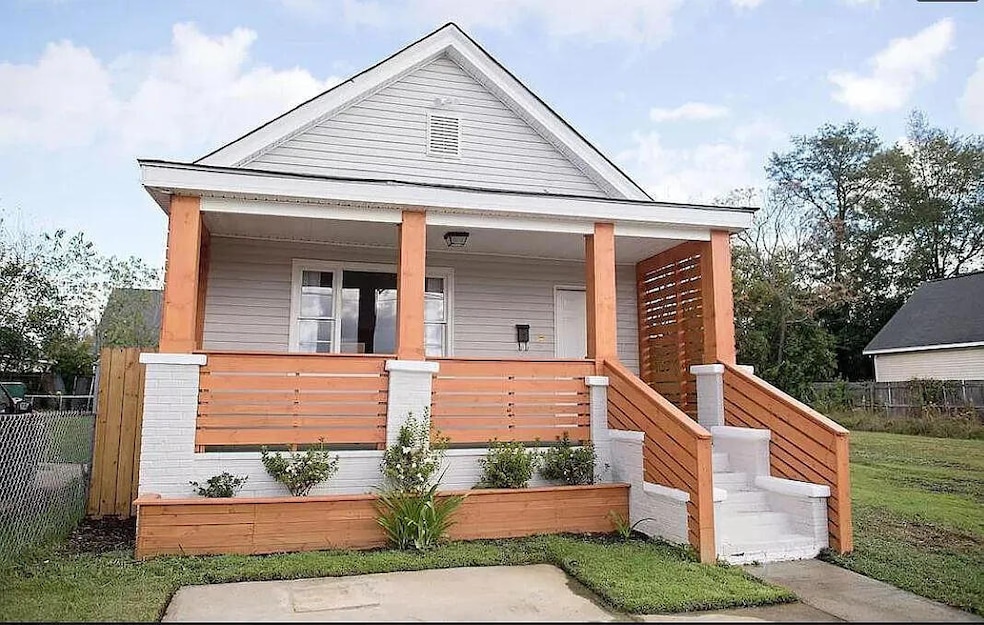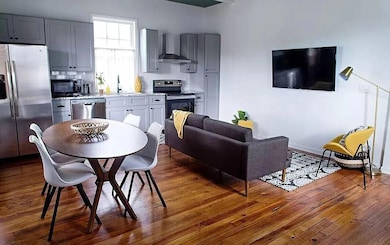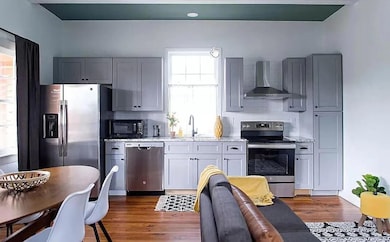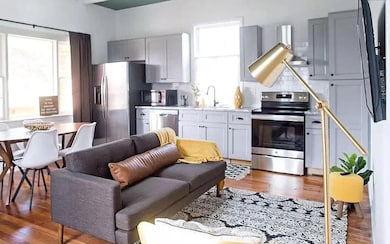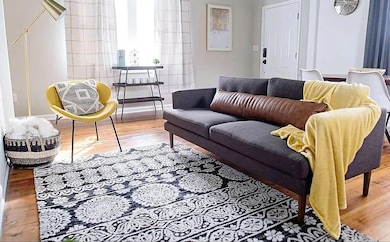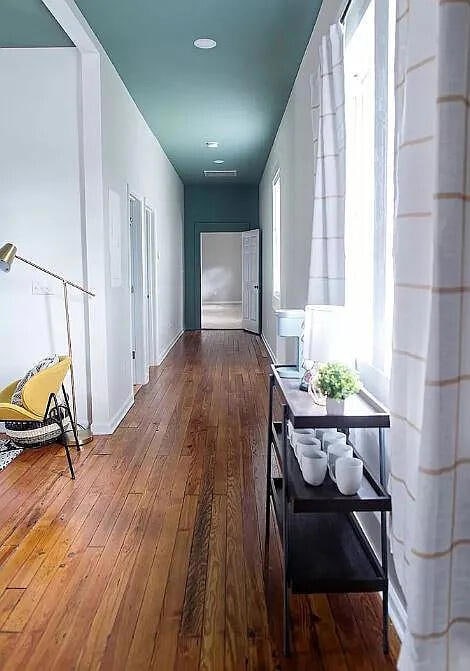827 D'Antignac St Augusta, GA 30901
Laney Walker NeighborhoodEstimated payment $1,233/month
Highlights
- Newly Painted Property
- Ranch Style House
- No HOA
- R.B. Hunt Elementary School Rated A
- Wood Flooring
- 1-minute walk to Dyess Park
About This Home
ALL FURNITURE INCLUDED WITH SALE OF HOME - Fully renovated, this 3-bedroom, 2.5-bath home is a turn-key home just minutes from downtown Augusta and the Medical District. Recent updates include a NEW ROOF, updated plumbing and electrical, newer HVAC, and modern finishes throughout. Inside, you'll find high ceilings, refinished hardwood floors, a stylish kitchen with granite countertops and stainless steel appliances, and a private ensuite in the primary bedroom. The fenced, level backyard offers additional outdoor comfort. Whether you are looking to invest or for a primary residence, this home is set up for success!
Home Details
Home Type
- Single Family
Est. Annual Taxes
- $1,814
Year Built
- Built in 1911 | Remodeled
Lot Details
- 3,049 Sq Ft Lot
- Lot Dimensions are 24x125
- Fenced
Home Design
- Ranch Style House
- Newly Painted Property
- Pillar, Post or Pier Foundation
- Vinyl Siding
Interior Spaces
- 1,739 Sq Ft Home
- Built-In Features
- Ceiling Fan
- Blinds
- Entrance Foyer
- Pull Down Stairs to Attic
- Fire and Smoke Detector
- Washer and Gas Dryer Hookup
Kitchen
- Electric Range
- Microwave
- Dishwasher
Flooring
- Wood
- Carpet
Bedrooms and Bathrooms
- 3 Bedrooms
Schools
- Craig-Houghton Elementary School
- Lucy Laney High School
Additional Features
- Front Porch
- Central Air
Community Details
- No Home Owners Association
- Laney Walker 2 Subdivision
Listing and Financial Details
- Assessor Parcel Number 0464181000
Map
Home Values in the Area
Average Home Value in this Area
Tax History
| Year | Tax Paid | Tax Assessment Tax Assessment Total Assessment is a certain percentage of the fair market value that is determined by local assessors to be the total taxable value of land and additions on the property. | Land | Improvement |
|---|---|---|---|---|
| 2025 | $2,151 | $61,088 | $6,000 | $55,088 |
| 2024 | $2,151 | $62,880 | $6,000 | $56,880 |
| 2023 | $2,135 | $60,424 | $6,000 | $54,424 |
| 2022 | $996 | $22,427 | $6,000 | $16,427 |
| 2021 | $848 | $18,190 | $6,000 | $12,190 |
| 2020 | $311 | $18,190 | $6,000 | $12,190 |
| 2019 | $311 | $25,248 | $6,000 | $19,248 |
| 2018 | $311 | $25,248 | $6,000 | $19,248 |
| 2017 | $311 | $25,248 | $6,000 | $19,248 |
| 2016 | $311 | $25,248 | $6,000 | $19,248 |
| 2015 | $596 | $25,248 | $6,000 | $19,248 |
| 2014 | $471 | $25,248 | $6,000 | $19,248 |
Property History
| Date | Event | Price | List to Sale | Price per Sq Ft | Prior Sale |
|---|---|---|---|---|---|
| 10/20/2025 10/20/25 | Price Changed | $204,900 | -2.0% | $118 / Sq Ft | |
| 09/28/2025 09/28/25 | Price Changed | $209,000 | -0.4% | $120 / Sq Ft | |
| 08/14/2025 08/14/25 | For Sale | $209,900 | 0.0% | $121 / Sq Ft | |
| 07/22/2025 07/22/25 | Off Market | $209,900 | -- | -- | |
| 07/08/2025 07/08/25 | Price Changed | $209,900 | -4.5% | $121 / Sq Ft | |
| 06/23/2025 06/23/25 | Price Changed | $219,900 | -2.2% | $126 / Sq Ft | |
| 06/10/2025 06/10/25 | For Sale | $224,900 | +21.6% | $129 / Sq Ft | |
| 03/29/2022 03/29/22 | Sold | $185,000 | +2.8% | $129 / Sq Ft | View Prior Sale |
| 03/01/2022 03/01/22 | Pending | -- | -- | -- | |
| 02/24/2022 02/24/22 | For Sale | $179,900 | +349.8% | $126 / Sq Ft | |
| 07/20/2020 07/20/20 | Off Market | $40,000 | -- | -- | |
| 07/14/2020 07/14/20 | Sold | $40,000 | -27.3% | $28 / Sq Ft | View Prior Sale |
| 06/22/2020 06/22/20 | Pending | -- | -- | -- | |
| 06/09/2020 06/09/20 | Price Changed | $55,000 | -6.8% | $38 / Sq Ft | |
| 05/17/2020 05/17/20 | Price Changed | $59,000 | -4.8% | $41 / Sq Ft | |
| 04/22/2020 04/22/20 | For Sale | $62,000 | -- | $43 / Sq Ft |
Purchase History
| Date | Type | Sale Price | Title Company |
|---|---|---|---|
| Warranty Deed | -- | -- | |
| Warranty Deed | $185,000 | -- | |
| Warranty Deed | $40,000 | -- | |
| Warranty Deed | $59,000 | -- |
Mortgage History
| Date | Status | Loan Amount | Loan Type |
|---|---|---|---|
| Previous Owner | $138,750 | New Conventional | |
| Previous Owner | $38,813 | FHA | |
| Closed | $18,400 | No Value Available |
Source: REALTORS® of Greater Augusta
MLS Number: 543057
APN: 0464181000
- 636 11th St
- 1016 Laney Walker Blvd
- 724 Greene St
- 540 Walker St
- 1203 Belgrove Dr
- 1001 Greene St
- 1150 Greene St
- 405 Hale St
- 936 Broad St Unit 411
- 1030 Broad St Unit G
- 505 13th St
- 1399 Walton Way
- 305 Walker St Unit C
- 250 Telfair St Unit A
- 250 Telfair St Unit C
- 1450 Greene St
- 316 3rd St
- 335 Broad St
- 251 Broad St Unit 251
- 1439 Wrightsboro Rd
