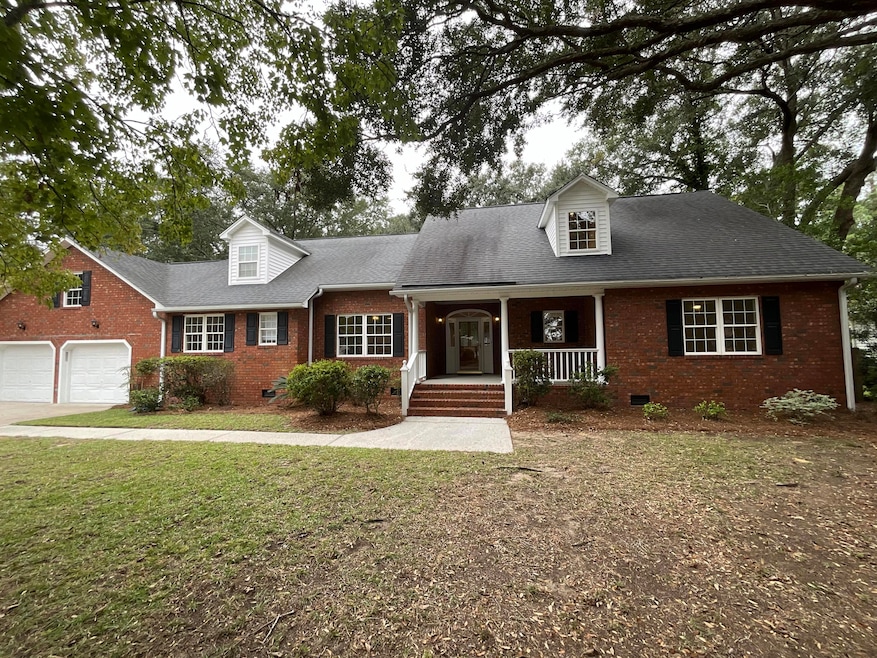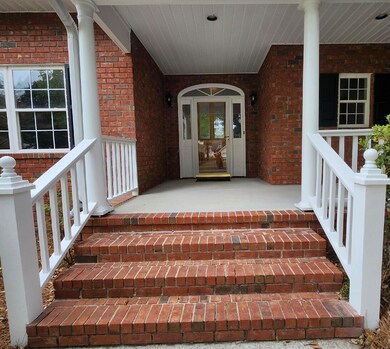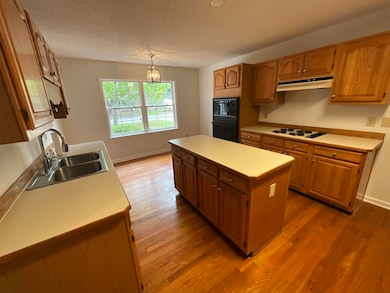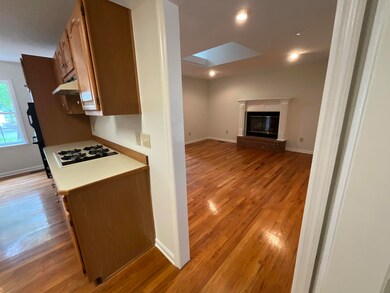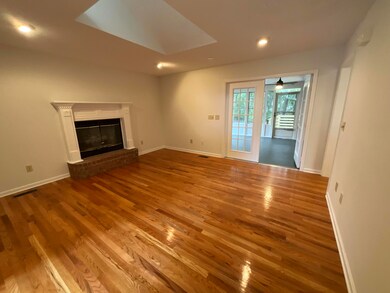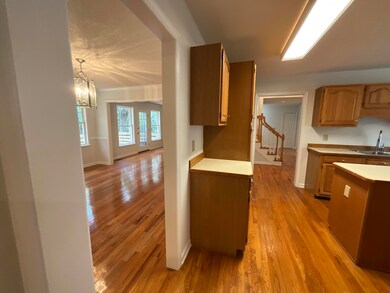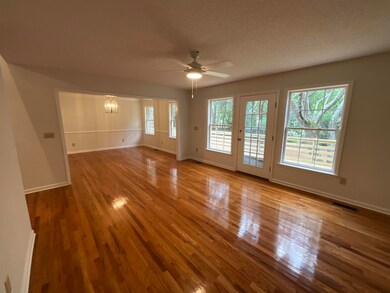
827 Duck Hawk Retreat Charleston, SC 29412
James Island NeighborhoodHighlights
- Deck
- Pond
- Wood Flooring
- Stiles Point Elementary School Rated A
- Traditional Architecture
- Separate Formal Living Room
About This Home
As of April 2025Back on the market. Buyer did not sell their home. Duck Hawk Retreat is a quiet cul de sac street with no thru traffic in Parrot Creek, one of James Islands premiere neighborhoods. Minutes from downtown Charleston and area beaches, this very well maintained traditional, 2 story home has 4 large bedrooms and a 2nd floor flex room that could be used as a playroom or 5th bedroom. A small office/workspace is also on the 2nd floor. The large unfinished ROG/could easily become a private bonus room away from the rest of the house. The master suite and an additional bedroom and bath are on the 1st floor along with the powder room and separate laundry room. The large foyer, living room, dining room, kitchen and family room all flow in a well thought out floorplan. The family room has a gasfireplace and double doors that open to the sunroom. The new 10 ft by 35 ft back deck overlooks the huge privacy fenced back yard as well as a small pond. There are several gorgeous, mature oak trees. The 2 car garage has a large storage room that can be accessed from the back yard. Hardwood floors are in excellent condition; roof installed in 2012 and is in excellent condition; two HVAC systems with gas heat installed in 2021,serviced in 2024 and are in excellent condition; Rinnai tankless water heater serviced in 2024 and is in excellent condition; water lines re-piped to pex 2024.
Home Details
Home Type
- Single Family
Est. Annual Taxes
- $2,182
Year Built
- Built in 1992
Lot Details
- 0.43 Acre Lot
- Privacy Fence
HOA Fees
- $55 Monthly HOA Fees
Parking
- 2 Car Garage
- Garage Door Opener
Home Design
- Traditional Architecture
- Brick Foundation
- Architectural Shingle Roof
Interior Spaces
- 2,711 Sq Ft Home
- 2-Story Property
- Ceiling Fan
- Gas Log Fireplace
- Entrance Foyer
- Great Room
- Family Room
- Separate Formal Living Room
- Formal Dining Room
- Den with Fireplace
- Bonus Room
- Sun or Florida Room
- Crawl Space
- Attic Fan
- Laundry Room
Kitchen
- Built-In Electric Oven
- Gas Cooktop
- <<microwave>>
- Dishwasher
- Kitchen Island
- Disposal
Flooring
- Wood
- Carpet
- Ceramic Tile
Bedrooms and Bathrooms
- 4 Bedrooms
- Walk-In Closet
Outdoor Features
- Pond
- Deck
Schools
- Stiles Point Elementary School
- Camp Road Middle School
- James Island Charter High School
Utilities
- Central Air
- Heating System Uses Natural Gas
- Tankless Water Heater
Community Details
- Parrot Creek Subdivision
Ownership History
Purchase Details
Home Financials for this Owner
Home Financials are based on the most recent Mortgage that was taken out on this home.Purchase Details
Purchase Details
Purchase Details
Similar Homes in the area
Home Values in the Area
Average Home Value in this Area
Purchase History
| Date | Type | Sale Price | Title Company |
|---|---|---|---|
| Deed | $925,000 | None Listed On Document | |
| Deed | $820,000 | None Listed On Document | |
| Interfamily Deed Transfer | -- | -- | |
| Deed Of Distribution | -- | -- | |
| Interfamily Deed Transfer | -- | -- |
Mortgage History
| Date | Status | Loan Amount | Loan Type |
|---|---|---|---|
| Open | $629,056 | VA |
Property History
| Date | Event | Price | Change | Sq Ft Price |
|---|---|---|---|---|
| 04/28/2025 04/28/25 | Sold | $925,000 | -5.5% | $341 / Sq Ft |
| 03/08/2025 03/08/25 | For Sale | $979,000 | -- | $361 / Sq Ft |
Tax History Compared to Growth
Tax History
| Year | Tax Paid | Tax Assessment Tax Assessment Total Assessment is a certain percentage of the fair market value that is determined by local assessors to be the total taxable value of land and additions on the property. | Land | Improvement |
|---|---|---|---|---|
| 2023 | $2,182 | $18,700 | $0 | $0 |
| 2022 | $1,995 | $18,700 | $0 | $0 |
| 2021 | $2,140 | $18,700 | $0 | $0 |
| 2020 | $2,165 | $18,700 | $0 | $0 |
| 2019 | $1,942 | $16,000 | $0 | $0 |
| 2017 | $2,306 | $18,000 | $0 | $0 |
| 2016 | $6,578 | $18,000 | $0 | $0 |
| 2015 | $1,701 | $15,000 | $0 | $0 |
| 2014 | $1,609 | $0 | $0 | $0 |
| 2011 | -- | $0 | $0 | $0 |
Agents Affiliated with this Home
-
Randal Longo

Seller's Agent in 2025
Randal Longo
iSave Realty
(843) 437-1817
36 in this area
1,489 Total Sales
-
Lisa Beard
L
Buyer's Agent in 2025
Lisa Beard
Maven Realty
(813) 629-4220
2 in this area
3 Total Sales
Map
Source: CHS Regional MLS
MLS Number: 25006186
APN: 454-11-00-007
- 841 Fred St
- 562 Fort Johnson Rd
- 881 Evans Rd
- 683 Edmonds Dr
- 679 Edmonds Dr
- 874 Evans Rd
- 734 Waterloo St
- 902 Mikell Dr
- 676 Sterling Dr
- 0 Fort Johnson Rd Unit 25005735
- 939 Mikell Dr
- 943 Mikell Dr
- 460 Trapier Dr
- 1032 Windward Rd
- 634 Lynne Ave
- 637 Lynne Ave
- 689 Port Cir
- 575 Lynne Ave
- 774 Creekside Dr
- 679 Clearview Dr
