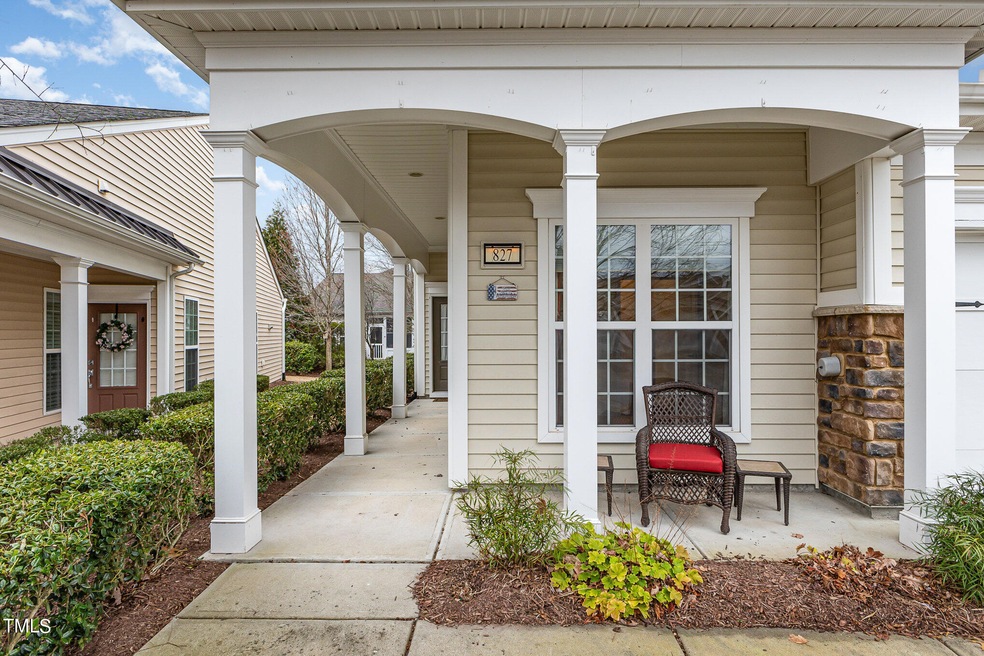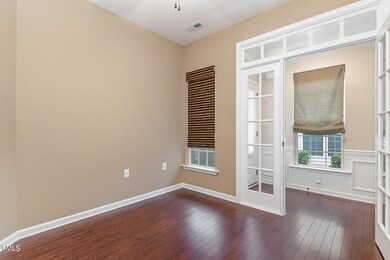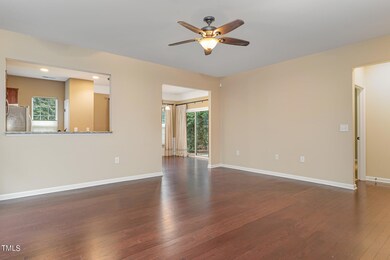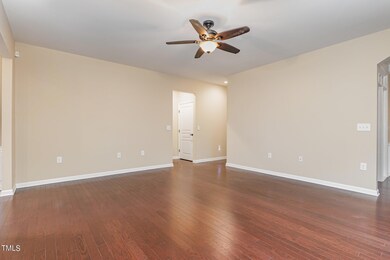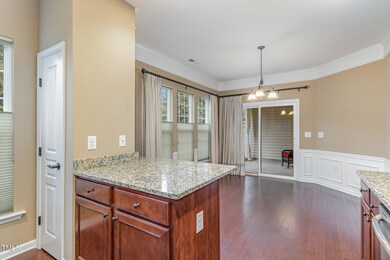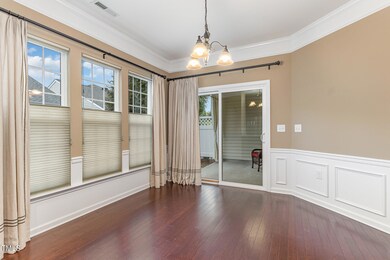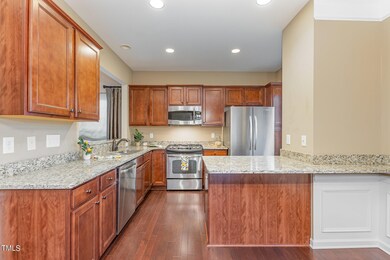
Estimated Value: $470,000 - $492,611
Highlights
- Fitness Center
- Open Floorplan
- Wood Flooring
- Senior Community
- Clubhouse
- High Ceiling
About This Home
As of April 2024Beautiful, well maintained villa in the highly sought after location of 55 & 540! Glowing hardwood floors throughout with tile bathrooms & like new carpet in bedrooms! Plenty of trim work, lovely wainscotting in dining shows attn to detail in this home. Cozy yet open floorplan allows for ease of flow. 2 bds split plan, comfy den/office gives a private respite, large eat in dining off kitchen & private covered patio makes entertaining a joy! Cooks dream w/gas stove, tons of cabinets! Perfectly finished attached garage affords plenty of storage & dry entry! Laundry room tucked away yet easy access to drop towels after a swim. W/D convey with appropriate offer. Enjoy all this community offers with pool/tennis/gym and more, shopping/restaurants/highways within 3 mins. Hurry!
Last Agent to Sell the Property
Fonville Morisey/Stonehenge Sa License #224707 Listed on: 03/01/2024

Townhouse Details
Home Type
- Townhome
Est. Annual Taxes
- $3,404
Year Built
- Built in 2011
Lot Details
- 3,877
HOA Fees
- $321 Monthly HOA Fees
Parking
- 2 Car Attached Garage
- 2 Open Parking Spaces
Home Design
- Cottage
- Slab Foundation
- Architectural Shingle Roof
- Vinyl Siding
- Stone Veneer
Interior Spaces
- 1,368 Sq Ft Home
- 1-Story Property
- Open Floorplan
- Smooth Ceilings
- High Ceiling
- Ceiling Fan
- Recessed Lighting
- Combination Kitchen and Dining Room
- Home Office
Kitchen
- Eat-In Kitchen
- Breakfast Bar
- Gas Oven
- Gas Range
- Microwave
- Granite Countertops
Flooring
- Wood
- Carpet
- Ceramic Tile
Bedrooms and Bathrooms
- 2 Bedrooms
- 2 Full Bathrooms
- Double Vanity
- Separate Shower in Primary Bathroom
- Bathtub with Shower
- Walk-in Shower
Laundry
- Laundry on main level
- Dryer
- Washer
Schools
- N Chatham Elementary School
- Margaret B Pollard Middle School
- Seaforth High School
Additional Features
- Handicap Accessible
- Covered patio or porch
- 3,877 Sq Ft Lot
Listing and Financial Details
- Assessor Parcel Number 0088252
Community Details
Overview
- Senior Community
- Association fees include ground maintenance
- Kuester Mgt Grp Association, Phone Number (919) 467-7837
- Pulte Condos
- Carolina Preserve @ Amberly Community
- Carolina Preserve Subdivision
- Maintained Community
Amenities
- Clubhouse
Recreation
- Tennis Courts
- Fitness Center
- Community Pool
- Park
Ownership History
Purchase Details
Home Financials for this Owner
Home Financials are based on the most recent Mortgage that was taken out on this home.Purchase Details
Home Financials for this Owner
Home Financials are based on the most recent Mortgage that was taken out on this home.Similar Homes in the area
Home Values in the Area
Average Home Value in this Area
Purchase History
| Date | Buyer | Sale Price | Title Company |
|---|---|---|---|
| Young-Deardorf Family Trust | $465,000 | None Listed On Document | |
| Slusser Mary Jane K | $204,000 | None Available |
Mortgage History
| Date | Status | Borrower | Loan Amount |
|---|---|---|---|
| Previous Owner | Slusser Mary Jane | $200,234 | |
| Previous Owner | Slusser Mary Jane | $181,594 | |
| Previous Owner | Slusser Mary Jane | $166,200 | |
| Previous Owner | Slusser Mary Jane K | $163,200 |
Property History
| Date | Event | Price | Change | Sq Ft Price |
|---|---|---|---|---|
| 04/02/2024 04/02/24 | Sold | $465,000 | 0.0% | $340 / Sq Ft |
| 03/01/2024 03/01/24 | For Sale | $465,000 | -- | $340 / Sq Ft |
Tax History Compared to Growth
Tax History
| Year | Tax Paid | Tax Assessment Tax Assessment Total Assessment is a certain percentage of the fair market value that is determined by local assessors to be the total taxable value of land and additions on the property. | Land | Improvement |
|---|---|---|---|---|
| 2024 | $3,470 | $330,492 | $60,000 | $270,492 |
| 2023 | $3,338 | $330,492 | $60,000 | $270,492 |
| 2022 | $3,338 | $330,492 | $60,000 | $270,492 |
| 2021 | $3,338 | $330,492 | $60,000 | $270,492 |
| 2020 | $2,710 | $265,670 | $51,850 | $213,820 |
| 2019 | $2,710 | $265,670 | $51,850 | $213,820 |
| 2018 | $2,599 | $265,670 | $51,850 | $213,820 |
| 2017 | $2,599 | $265,670 | $51,850 | $213,820 |
| 2016 | $2,153 | $218,865 | $42,500 | $176,365 |
| 2015 | $2,171 | $218,865 | $42,500 | $176,365 |
| 2014 | $2,127 | $218,865 | $42,500 | $176,365 |
| 2013 | -- | $218,865 | $42,500 | $176,365 |
Agents Affiliated with this Home
-
Jodi Stanner

Seller's Agent in 2024
Jodi Stanner
Fonville Morisey/Stonehenge Sa
(919) 280-4698
39 Total Sales
-
Christine Osborne

Buyer's Agent in 2024
Christine Osborne
Allen Tate/Cary
(919) 454-4130
56 Total Sales
Map
Source: Doorify MLS
MLS Number: 10014471
APN: 88252
- 340 Orbison Dr
- 830 Finnbar Dr
- 241 Lifeson Way
- 740 Blackfriars Loop
- 309 Windy Peak Loop
- 832 Mountain Vista Ln
- 522 Finnbar Dr
- 228 Ellisview Dr
- 524 Clarenbridge Dr
- 224 Clear River Place
- 839 Bristol Bridge Dr
- 734 Hornchurch Loop
- 850 Bristol Bridge Dr
- 449 Sandy Whispers Place
- 792 Eldridge Loop
- 629 Peach Orchard Place
- 401 Clingstone Ct
- 3108 Bluff Oak Dr
- 207 Callum Place
- 5003 Blue Jack Oak Dr
- 827 Finnbar Dr
- 829 Finnbar Dr
- 825 Finnbar Dr
- 831 Finnbar Dr
- 823 Finnbar Dr
- 517 Tomkins Loop
- 519 Tomkins Loop
- 515 Tomkins Loop
- 521 Tomkins Loop
- 833 Finnbar Dr
- 821 Finnbar Dr
- 513 Tomkins Loop
- 523 Tomkins Loop
- 511 Tomkins Loop
- 819 Finnbar Dr
- 828 Finnbar Dr
- 835 Finnbar Dr
- 525 Tomkins Loop
- 509 Tomkins Loop
- 820 Finnbar Dr
