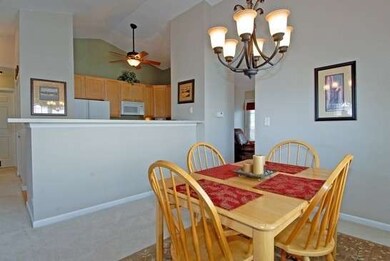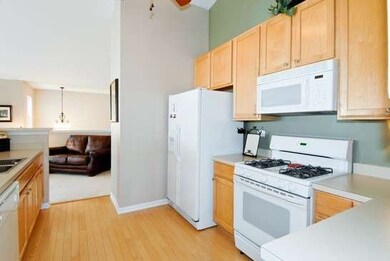
827 Genesee Dr Unit 827 Naperville, IL 60563
Country Lakes NeighborhoodHighlights
- Deck
- Vaulted Ceiling
- End Unit
- Nancy Young Elementary School Rated A
- Wood Flooring
- Walk-In Pantry
About This Home
As of October 2013North Naperville Convenience is what you get with this stylish open floor plan. Large LR, DR & Open Kitchen w/ Breakfast Bar. Features Cathedral Ceilings w/ Ceiling Fans & tons of Natural Light. Freshly Painted w/ neutral colors & white trim that makes this home POP. The warm Fam RM w/ FP accesses the large deck. You will Love the 2 CG! Only a block to the park/playground, close shopping, Commuter routes & the Train.
Last Agent to Sell the Property
Century 21 Integra License #475127703 Listed on: 09/04/2013

Property Details
Home Type
- Condominium
Est. Annual Taxes
- $4,704
Year Built
- 2000
HOA Fees
- $211 per month
Parking
- Attached Garage
- Driveway
- Parking Included in Price
- Garage Is Owned
Home Design
- Slab Foundation
- Asphalt Shingled Roof
- Vinyl Siding
Interior Spaces
- Primary Bathroom is a Full Bathroom
- Vaulted Ceiling
- See Through Fireplace
- Wood Flooring
Kitchen
- Breakfast Bar
- Walk-In Pantry
- Oven or Range
- Microwave
- Dishwasher
- Disposal
Laundry
- Dryer
- Washer
Home Security
Utilities
- Forced Air Heating and Cooling System
- Heating System Uses Gas
- Lake Michigan Water
Additional Features
- Deck
- End Unit
Listing and Financial Details
- Homeowner Tax Exemptions
Community Details
Pet Policy
- Pets Allowed
Security
- Storm Screens
Ownership History
Purchase Details
Home Financials for this Owner
Home Financials are based on the most recent Mortgage that was taken out on this home.Purchase Details
Home Financials for this Owner
Home Financials are based on the most recent Mortgage that was taken out on this home.Purchase Details
Home Financials for this Owner
Home Financials are based on the most recent Mortgage that was taken out on this home.Similar Homes in Naperville, IL
Home Values in the Area
Average Home Value in this Area
Purchase History
| Date | Type | Sale Price | Title Company |
|---|---|---|---|
| Warranty Deed | $158,500 | Pntn | |
| Warranty Deed | $175,000 | Ctic | |
| Warranty Deed | $150,000 | Chicago Title Insurance Co |
Mortgage History
| Date | Status | Loan Amount | Loan Type |
|---|---|---|---|
| Previous Owner | $150,000 | Unknown | |
| Previous Owner | $25,000 | Credit Line Revolving | |
| Previous Owner | $169,362 | FHA | |
| Previous Owner | $15,400 | Credit Line Revolving | |
| Previous Owner | $146,600 | Balloon | |
| Previous Owner | $145,200 | No Value Available |
Property History
| Date | Event | Price | Change | Sq Ft Price |
|---|---|---|---|---|
| 07/20/2022 07/20/22 | Rented | $2,100 | 0.0% | -- |
| 07/15/2022 07/15/22 | Price Changed | $2,100 | +23.5% | $1 / Sq Ft |
| 07/15/2022 07/15/22 | For Rent | $1,700 | 0.0% | -- |
| 07/24/2019 07/24/19 | Rented | $1,700 | 0.0% | -- |
| 06/22/2019 06/22/19 | For Rent | $1,700 | +11.1% | -- |
| 03/25/2016 03/25/16 | Rented | $1,530 | +2.3% | -- |
| 02/23/2016 02/23/16 | For Rent | $1,495 | 0.0% | -- |
| 10/29/2013 10/29/13 | Sold | $158,075 | -5.3% | $105 / Sq Ft |
| 10/01/2013 10/01/13 | Pending | -- | -- | -- |
| 09/26/2013 09/26/13 | Price Changed | $167,000 | -1.7% | $111 / Sq Ft |
| 09/04/2013 09/04/13 | For Sale | $169,900 | -- | $113 / Sq Ft |
Tax History Compared to Growth
Tax History
| Year | Tax Paid | Tax Assessment Tax Assessment Total Assessment is a certain percentage of the fair market value that is determined by local assessors to be the total taxable value of land and additions on the property. | Land | Improvement |
|---|---|---|---|---|
| 2023 | $4,704 | $78,350 | $14,920 | $63,430 |
| 2022 | $4,634 | $73,810 | $14,060 | $59,750 |
| 2021 | $4,480 | $71,180 | $13,560 | $57,620 |
| 2020 | $4,474 | $71,180 | $13,560 | $57,620 |
| 2019 | $4,287 | $67,700 | $12,900 | $54,800 |
| 2018 | $3,770 | $59,260 | $14,940 | $44,320 |
| 2017 | $3,657 | $57,250 | $14,430 | $42,820 |
| 2016 | $3,580 | $54,940 | $13,850 | $41,090 |
| 2015 | $3,532 | $52,160 | $13,150 | $39,010 |
| 2014 | $3,452 | $49,550 | $12,490 | $37,060 |
| 2013 | $3,447 | $49,900 | $12,580 | $37,320 |
Agents Affiliated with this Home
-

Seller's Agent in 2022
Matt Satre
ERA Naper Realty, Inc.
(630) 430-0573
1 in this area
56 Total Sales
-

Seller Co-Listing Agent in 2019
Blanca Morales-Satre
ERA Naper Realty, Inc.
(630) 631-2784
36 Total Sales
-
K
Buyer's Agent in 2019
Kalyn Spatol
Century 21 Circle
-

Seller's Agent in 2013
Terry Bunch
Century 21 Integra
(630) 632-6747
1 in this area
118 Total Sales
-

Buyer's Agent in 2013
Julie Wells
iHome Real Estate
(630) 701-8312
1 in this area
34 Total Sales
Map
Source: Midwest Real Estate Data (MRED)
MLS Number: MRD08436609
APN: 07-09-310-076
- 835 Genesee Dr
- 2357 Overlook Ct
- 2442 Oneida Ln Unit 2
- 950 Genesee Dr
- 2409 Golf Ridge Cir
- 2080 Maplewood Cir
- 1911 Continental Ave
- 5S542 Tartan Ln
- 1905 Oxley Cir Unit 10101
- 5S510 Scots Dr Unit G
- 2815 Powell Ct Unit 212402
- 30W145 Country Lakes Dr
- 2100 Country Lakes Dr Unit 3
- 5S011 Spyglass Ct Unit 1
- 1629 Masters Ct
- 1640 Hilton Head Dr
- 4S768 Pinehurst Dr Unit 5
- 1298 Dunbarton Dr
- 3148 Ollerton Ave
- 1743 Paddington Ave Unit 3






