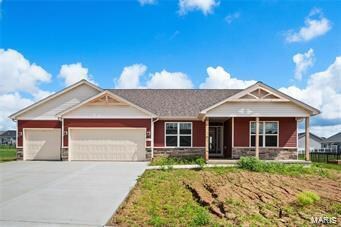
827 Glenbriar Dr Waterloo, IL 62298
Highlights
- New Construction
- Traditional Architecture
- 3 Car Attached Garage
- Rogers Elementary School Rated A-
- Covered patio or porch
- Brick Veneer
About This Home
As of June 2025This charming new construction ranch offering 4 BR's, 2 baths & a 3 Car Garage on the North End of Waterloo is ready & available now! You will instantly fall in love with the open living concept of this fabulous floor plan! The spacious kitchen overlooks your common areas featuring custom cabinetry plus a huge island w/ farmhouse sink. Your master suite showcases a huge walk-in closet along w/ a luxury master bath that includes dual vanity sink, marble shower & water closet! a full bath, laundry & 3 BR's complete the main level. Full unfinished basement w/ egress & bath rough in can expand your sq footage! So many upgrades including luxury plank vinyl, EV charger in the garage, soffit lights, & so much more! With more than 2000 sq ft of living space plus an incredible builder's warranty including lifetime waterproof basement, you won't want to miss out on this incredible opportunity! Visit our open houses for more info or call your favorite agent today to view & learn more!
Last Agent to Sell the Property
Keller Williams Pinnacle License #471.020755 Listed on: 09/03/2024

Home Details
Home Type
- Single Family
Parking
- 3 Car Attached Garage
- Garage Door Opener
Home Design
- New Construction
- Traditional Architecture
- Brick Veneer
- Composition Roof
- Vinyl Siding
Interior Spaces
- 2,062 Sq Ft Home
- 1-Story Property
- Sliding Doors
- Panel Doors
- Living Room
- Dining Room
- Fire and Smoke Detector
- Laundry Room
Kitchen
- Microwave
- Dishwasher
Flooring
- Carpet
- Luxury Vinyl Plank Tile
Bedrooms and Bathrooms
- 4 Bedrooms
- 2 Full Bathrooms
Unfinished Basement
- Basement Fills Entire Space Under The House
- Basement Ceilings are 8 Feet High
- Rough-In Basement Bathroom
- Basement Window Egress
Schools
- Waterloo Dist 5 Elementary And Middle School
- Waterloo High School
Additional Features
- Accessible Doors
- Covered patio or porch
- 0.32 Acre Lot
- Forced Air Heating and Cooling System
Community Details
- Built by CA Jones
Listing and Financial Details
- Home warranty included in the sale of the property
- Assessor Parcel Number 08-17-117-120-000
Similar Homes in Waterloo, IL
Home Values in the Area
Average Home Value in this Area
Property History
| Date | Event | Price | Change | Sq Ft Price |
|---|---|---|---|---|
| 06/10/2025 06/10/25 | Sold | $446,000 | +0.9% | $216 / Sq Ft |
| 10/21/2024 10/21/24 | Price Changed | $441,900 | -1.8% | $214 / Sq Ft |
| 09/03/2024 09/03/24 | For Sale | $449,900 | +0.9% | $218 / Sq Ft |
| 09/03/2024 09/03/24 | Off Market | $446,000 | -- | -- |
Tax History Compared to Growth
Agents Affiliated with this Home
-
Samuel Row

Seller's Agent in 2025
Samuel Row
Keller Williams Pinnacle
(618) 972-6030
360 Total Sales
-
Don Carrington

Buyer's Agent in 2025
Don Carrington
Worth Clark Realty
(314) 250-7775
216 Total Sales
Map
Source: MARIS MLS
MLS Number: MIS24055827






