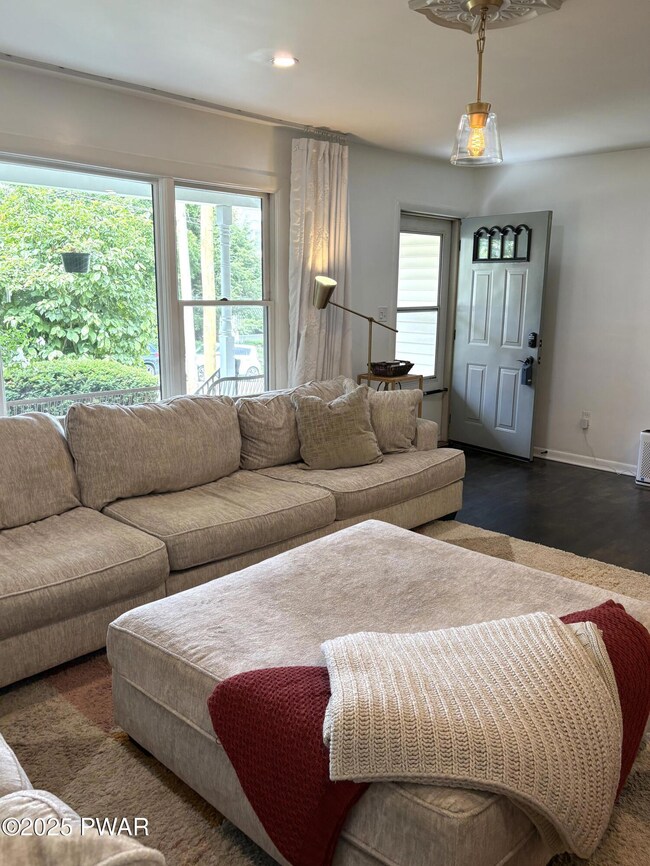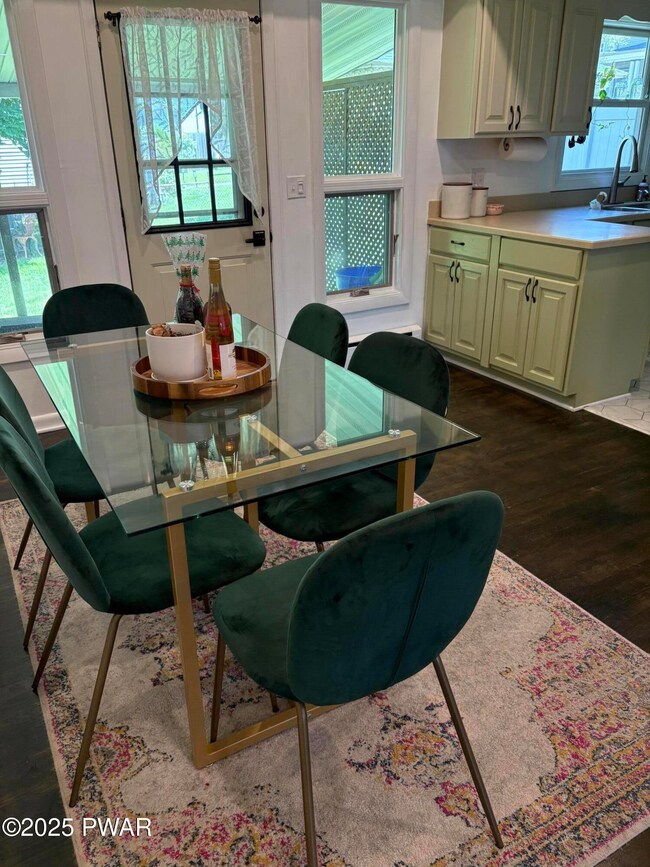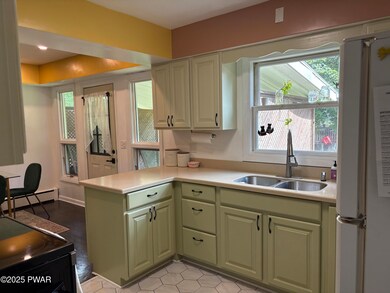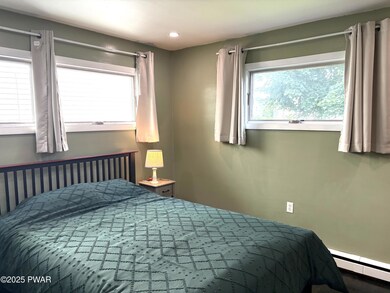
827 Grandview St Scranton, PA 18509
Greenridge NeighborhoodEstimated payment $1,377/month
Highlights
- Wood Flooring
- Neighborhood Views
- 1 Car Attached Garage
- No HOA
- Front Porch
- Living Room
About This Home
Welcome to this charming 2-bedroom ranch, perfectly located for convenience! Featuring beautiful hardwood floors in the spacious living room, this home includes 1.5 baths for added comfort. The partially finished lower level offers versatile space for a home office or entertainment area. Enjoy the convenience of a one-car garage and move right into this delightful home. Don't miss out on this fantastic opportunity!
Listing Agent
Lewith & Freeman Real Estate Hawley License #AB049186L Listed on: 07/15/2025
Open House Schedule
-
Sunday, July 27, 202512:00 to 2:00 pm7/27/2025 12:00:00 PM +00:007/27/2025 2:00:00 PM +00:00Add to Calendar
Home Details
Home Type
- Single Family
Est. Annual Taxes
- $3,930
Year Built
- Built in 1969
Lot Details
- 3,920 Sq Ft Lot
- Lot Dimensions are 40x98
- Back Yard
Parking
- 1 Car Attached Garage
Home Design
- Block Foundation
- Shingle Roof
- Vinyl Siding
Interior Spaces
- 1,559 Sq Ft Home
- 1-Story Property
- Family Room
- Living Room
- Dining Room
- Neighborhood Views
- Attic Floors
Kitchen
- Electric Range
- Microwave
Flooring
- Wood
- Tile
Bedrooms and Bathrooms
- 2 Bedrooms
Laundry
- Laundry Room
- Washer and Dryer
Partially Finished Basement
- Basement Fills Entire Space Under The House
- Interior Basement Entry
- Sump Pump
- Block Basement Construction
- Laundry in Basement
Outdoor Features
- Front Porch
Utilities
- Cooling System Mounted To A Wall/Window
- Baseboard Heating
- Hot Water Heating System
- Heating System Uses Natural Gas
- 200+ Amp Service
- Natural Gas Connected
Community Details
- No Home Owners Association
Listing and Financial Details
- Assessor Parcel Number 13514050012
Map
Home Values in the Area
Average Home Value in this Area
Tax History
| Year | Tax Paid | Tax Assessment Tax Assessment Total Assessment is a certain percentage of the fair market value that is determined by local assessors to be the total taxable value of land and additions on the property. | Land | Improvement |
|---|---|---|---|---|
| 2025 | $3,930 | $11,500 | $3,000 | $8,500 |
| 2024 | $3,607 | $11,500 | $3,000 | $8,500 |
| 2023 | $3,607 | $11,500 | $3,000 | $8,500 |
| 2022 | $3,528 | $11,500 | $3,000 | $8,500 |
| 2021 | $3,528 | $11,500 | $3,000 | $8,500 |
| 2020 | $3,466 | $11,500 | $3,000 | $8,500 |
| 2019 | $3,265 | $11,500 | $3,000 | $8,500 |
| 2018 | $3,265 | $11,500 | $3,000 | $8,500 |
| 2017 | $3,211 | $11,500 | $3,000 | $8,500 |
| 2016 | $1,127 | $11,500 | $3,000 | $8,500 |
| 2015 | $2,123 | $11,500 | $3,000 | $8,500 |
| 2014 | -- | $11,500 | $3,000 | $8,500 |
Property History
| Date | Event | Price | Change | Sq Ft Price |
|---|---|---|---|---|
| 07/15/2025 07/15/25 | For Sale | $189,900 | +171.7% | $122 / Sq Ft |
| 05/15/2020 05/15/20 | Sold | $69,900 | 0.0% | $61 / Sq Ft |
| 04/10/2020 04/10/20 | Pending | -- | -- | -- |
| 03/17/2020 03/17/20 | For Sale | $69,900 | -- | $61 / Sq Ft |
Purchase History
| Date | Type | Sale Price | Title Company |
|---|---|---|---|
| Deed | $69,900 | None Available | |
| Deed | $65,000 | -- |
Mortgage History
| Date | Status | Loan Amount | Loan Type |
|---|---|---|---|
| Open | $66,400 | New Conventional |
Similar Homes in Scranton, PA
Source: Pike/Wayne Association of REALTORS®
MLS Number: PWBPW252322
APN: 13514050012
- 929 Grandview St
- 823 Woodlawn St
- 2002 Sanderson Ave
- 1107 Richmont St
- 635 Detty St
- 621 623 Detty St
- 1820 Sanderson Ave
- 802 Sunset St
- 1740 Capouse Ave
- 1008 Sunset St
- 608 E Market St
- 1012 Sunset St
- 1732 Capouse Ave
- 1023 Fisk St
- 1307 Grandview St
- 432 Bristol Ct
- 508 Electric St
- 1642 Sanderson Ave
- 616 Delaware St
- 2446 Heerman Ave
- 909 Richmont St
- 934 Woodlawn St Unit 3
- 908 Richmont St Unit 2
- 2311 Boulevard Ave
- 2313 Boulevard Ave Unit 2315 3rd floor
- 1002 Fisk St Unit 1002 Fisk st 2nd floor
- 2129 Brown Ave
- 2211 Brown Ave
- 2200 Adams Ave Unit 2200
- 1724 Monsey Ave Unit 1st floor unit
- 2202 Adams Ave Unit 2202
- 1717 Monsey Ave Unit 3
- 1717 Monsey Ave
- 2528 Boulevard Ave
- 1034 Fairfield St
- 1019 Delaware St Unit 1st Flr
- 1638 Sanderson Ave
- 2140 Pond Ave
- 2416 N Main Ave Unit Rear
- 1651 Dickson Ave






