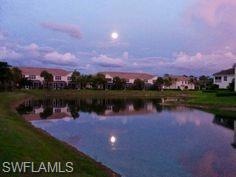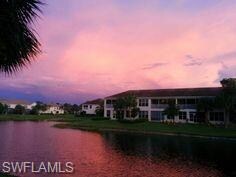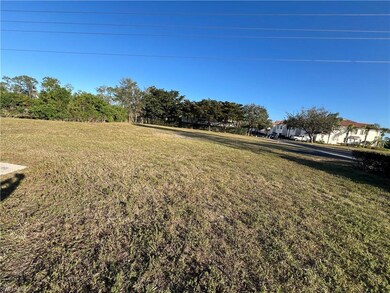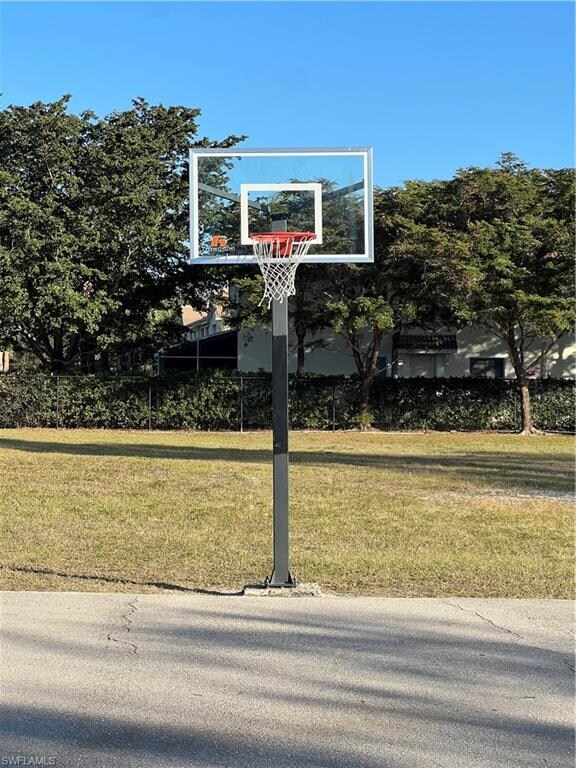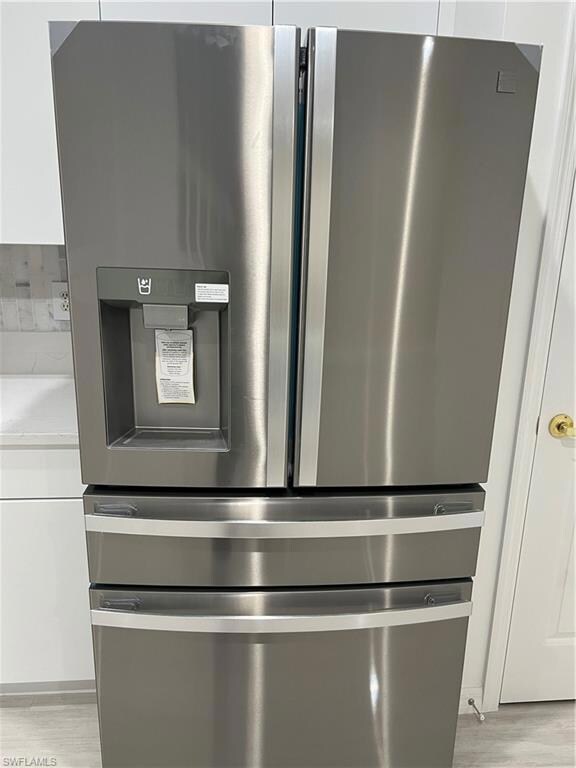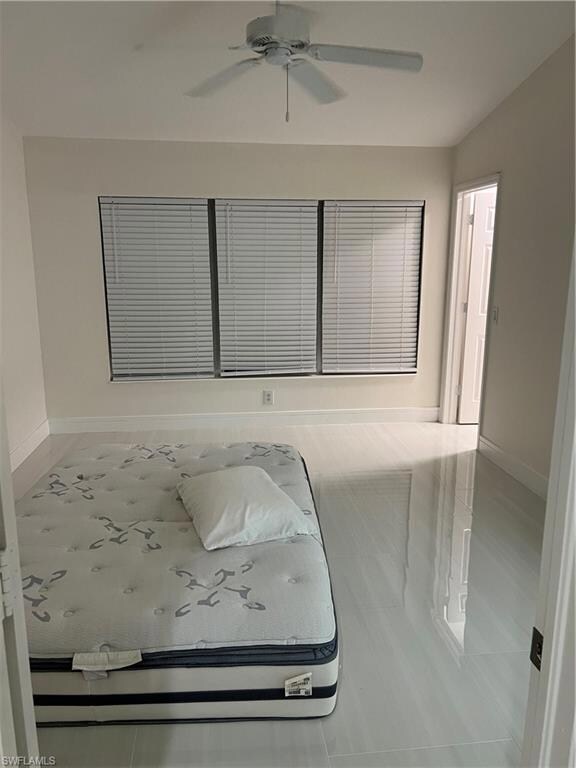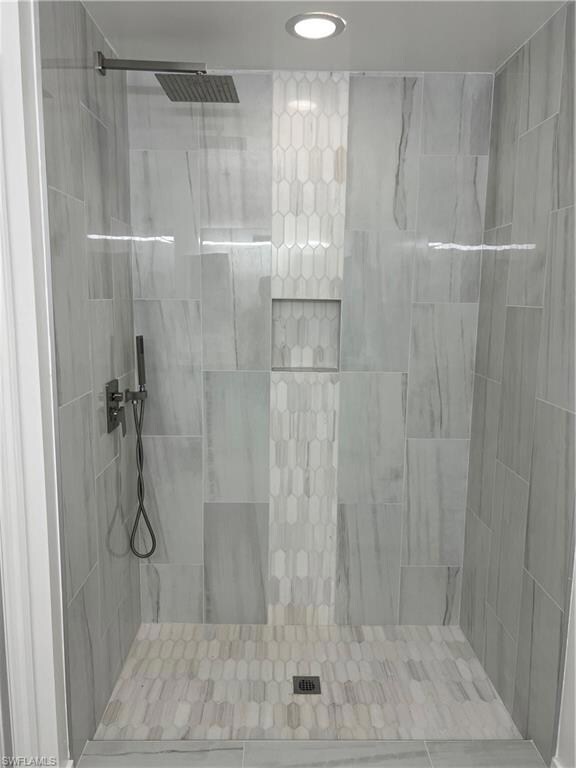827 Hampton Cir Unit 146 Naples, FL 34105
Wyndemere NeighborhoodHighlights
- Pond View
- Pond
- Water Fountains
- Osceola Elementary School Rated A
- Cathedral Ceiling
- Community Pool or Spa Combo
About This Home
This unit has the WOW Factor - as soon as you open the front door - this completely renovated unit boasts top of the line stainless steel appliances, quartz countertops. The open-concept kitchen leading into the open area Living room is a entertainer's dream, seamlessly flowing into a gorgeous and stunning living area. There is also high end tile throughout the unit, it doesn't end there as the 3 bathrooms in the unit have also been completely renovated and also boast top of the line vanity, sinks and showers. The open concept with high ceilings make this unit a must see!
Listing Agent
REMAX Affinity Mercato License #NAPLES-249528580 Listed on: 02/20/2025
Townhouse Details
Home Type
- Townhome
Est. Annual Taxes
- $3,182
Year Built
- Built in 2004
Lot Details
- 1,742 Sq Ft Lot
- South Facing Home
Parking
- 1 Car Attached Garage
- Automatic Garage Door Opener
Interior Spaces
- 1,580 Sq Ft Home
- 2-Story Property
- Cathedral Ceiling
- Screened Porch
- Tile Flooring
- Pond Views
Kitchen
- Range
- Microwave
- Dishwasher
Bedrooms and Bathrooms
- 3 Bedrooms
- Split Bedroom Floorplan
- Walk-In Closet
Laundry
- Laundry Room
- Dryer
- Washer
Outdoor Features
- Pond
- Patio
- Water Fountains
Schools
- Osceola Elementary School
- Pine Ridge Middle School
- Barron Collier High School
Utilities
- Central Heating and Cooling System
- High Speed Internet
- Cable TV Available
Listing and Financial Details
- Security Deposit $3,900
- Tenant pays for application fee, deposit, cable, cleaning fee, credit application, departure cleaning, full electric, full telephone, internet access, long distance telephone, pest control interior, pet deposit, sewer, water
- The owner pays for irrigation water, lawn care, lawn service, pest control exterior, pool maintenance, trash removal
- $150 Application Fee
- Assessor Parcel Number 75020003766
Community Details
Overview
- Association Security Fee: 250
- 8 Units
- Pinehurst Condos
- Stratford Place Community
Recreation
- Community Basketball Court
- Community Playground
- Community Pool or Spa Combo
- Bike Trail
Pet Policy
- No Pets Allowed
Map
Source: Naples Area Board of REALTORS®
MLS Number: 225019528
APN: 75020003766
- 960 Hampton Cir Unit 80
- 937 Hampton Cir
- 1064 Hampton Cir
- 1064 Hampton Cir Unit 54
- 1315 Henley St Unit 1006
- 1325 Henley St Unit 902
- 880 Hampton Cir
- 1335 Henley St Unit 802
- 1405 Tiffany Ln Unit 1402
- 1050 Albany Ct Unit 199
- 1380 Tiffany Ln Unit 2207
- 1430 Tiffany Ln Unit 2701
- 6341 Green Blvd
- 6526 Monterey Point Unit 102
- 1345 Mariposa Cir Unit 5
- 6502 Monterey Point Unit 202
- 839 Hampton Cir Unit 149
- 836 Hampton Cir Unit 171
- 860 Hampton Cir Unit 165
- 981 Hampton Cir Unit 119
- 768 Hampton Cir Unit 188
- 1004 Hampton Cir
- 1080 Hampton Cir
- 1048 Hampton Cir Unit 58
- 1032 Hampton Cir Unit 62
- 1280 Henley St Unit 1601
- 1280 Henley St Unit 1605
- 1055 Albany Ct Unit 217
- 1295 Henley St Unit 1204
- 1400 Tiffany Ln Unit 2401
- 1400 Tiffany Ln Unit 2406
- 1164 Oxford Ln
- 1345 Henley St Unit 706
- 1140 Reserve Way
- 106 Siena Way Unit Nicolas and Marie Pataky
- 5460 Laurel Ridge Ln
