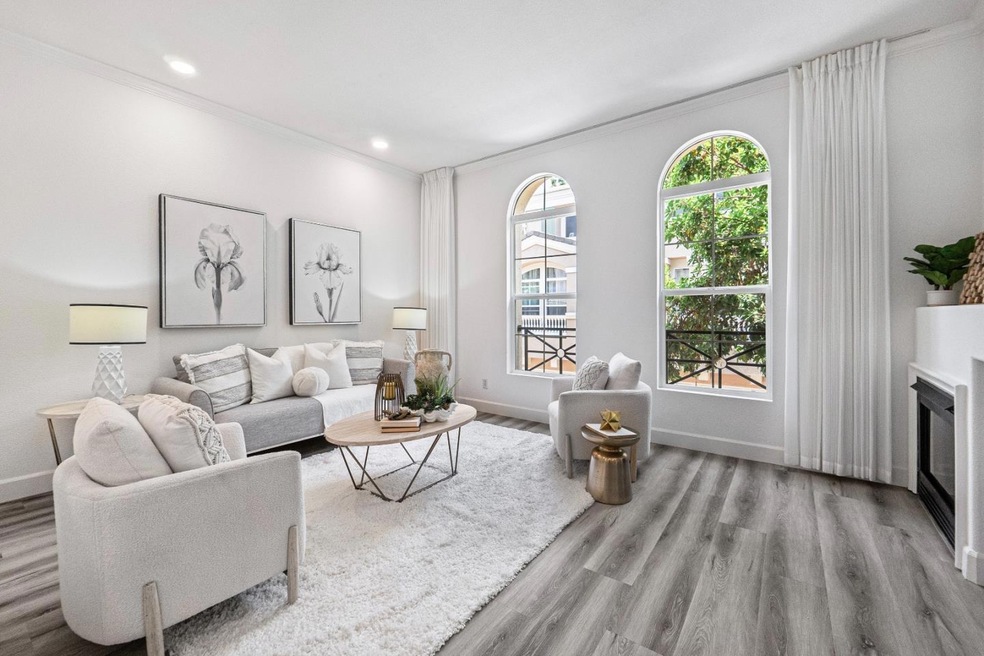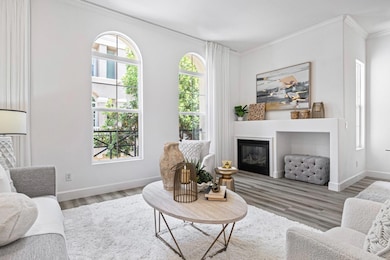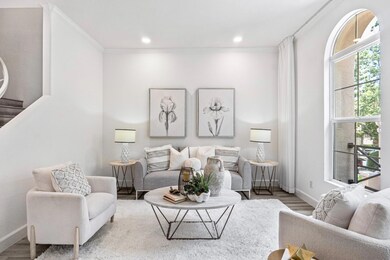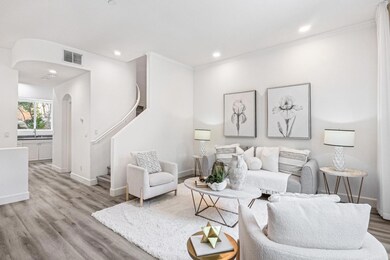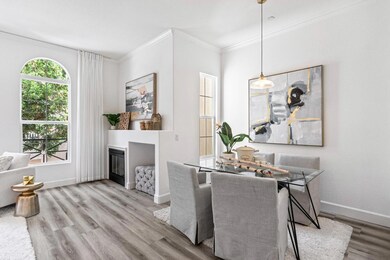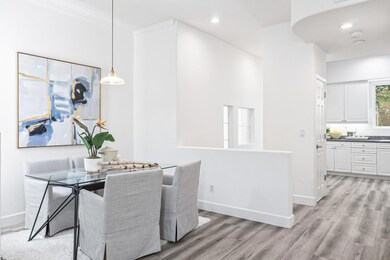
827 Harmony Place Milpitas, CA 95035
Highlights
- Pool and Spa
- Primary Bedroom Suite
- Main Floor Bedroom
- Mabel Mattos Elementary School Rated A
- Clubhouse
- High Ceiling
About This Home
As of July 2024Bright and beautiful turn-key 3b3.5b townhome w/ 3 suites and a private backyard. Breathtaking living room w/ high ceilings, majestic arched windows, a beautiful fireplace, and a lot of natural sunlights. Dedicated dining area w/ window and high ceiling connects to the living room and open spaces. Upgraded kitchen w/ plentiful cabinets, granite countertops, and s/s appliances. Three suites for better privacy & flexibility. 1b1b on the ground floor w/ a sliding door opens to the private backyard gives plenty of natural sunlight, best privacy, and maximum flexibility. Spacious master suite w/ double-sink vanity & a large closet. Another spacious suite on the upper floor on another side of the hallway for better privacy. Cozy & low-maintenance backyard for family and friend enjoyment. Multi-zone central heating & AC. 2 car garage. Plus 1 permit parking. Low HOA! Community amenities including a community pool, spa, clubhouse and playground. Steps away from the Great Mall, parks and grocery stores. Easy access to highway and major freeways incl. 880, 680, 237, 101, Montague Expy, etc. Close to public transportations incl. BART station, VTA stops, bus stops. Don't miss out on the great opportunity to own a real estate property in Silicon Valley!
Last Agent to Sell the Property
Isabella Sun
Compass License #01997020 Listed on: 06/20/2024

Co-Listed By
Nancy Yang
Compass License #02054071
Townhouse Details
Home Type
- Townhome
Est. Annual Taxes
- $12,808
Year Built
- Built in 2000
HOA Fees
- $255 Monthly HOA Fees
Parking
- 2 Car Garage
- Guest Parking
Home Design
- Slab Foundation
- Tile Roof
Interior Spaces
- 1,404 Sq Ft Home
- 3-Story Property
- High Ceiling
- Living Room with Fireplace
- Dining Area
Kitchen
- Oven or Range
- Gas Cooktop
- Microwave
- Dishwasher
- Disposal
Bedrooms and Bathrooms
- 3 Bedrooms
- Main Floor Bedroom
- Primary Bedroom Suite
- Bathroom on Main Level
- Dual Sinks
- Bathtub with Shower
Laundry
- Laundry in unit
- Washer and Dryer
Additional Features
- Pool and Spa
- Forced Air Zoned Cooling and Heating System
Listing and Financial Details
- Assessor Parcel Number 086-50-112
Community Details
Overview
- Association fees include garbage, maintenance - common area, maintenance - exterior, pool spa or tennis, roof
- Nam Association Management Inc Association
- Built by Parc Metropolitan
Amenities
- Clubhouse
Recreation
- Community Playground
- Community Pool
Ownership History
Purchase Details
Home Financials for this Owner
Home Financials are based on the most recent Mortgage that was taken out on this home.Purchase Details
Home Financials for this Owner
Home Financials are based on the most recent Mortgage that was taken out on this home.Purchase Details
Purchase Details
Purchase Details
Purchase Details
Purchase Details
Home Financials for this Owner
Home Financials are based on the most recent Mortgage that was taken out on this home.Purchase Details
Purchase Details
Home Financials for this Owner
Home Financials are based on the most recent Mortgage that was taken out on this home.Purchase Details
Home Financials for this Owner
Home Financials are based on the most recent Mortgage that was taken out on this home.Similar Homes in Milpitas, CA
Home Values in the Area
Average Home Value in this Area
Purchase History
| Date | Type | Sale Price | Title Company |
|---|---|---|---|
| Grant Deed | $1,250,000 | First American Title | |
| Grant Deed | $1,065,000 | Lawyers Title Company | |
| Interfamily Deed Transfer | -- | None Available | |
| Grant Deed | $402,750 | Chicago Title Company | |
| Interfamily Deed Transfer | -- | Chicago Title Company | |
| Trustee Deed | $335,300 | None Available | |
| Interfamily Deed Transfer | -- | None Available | |
| Interfamily Deed Transfer | -- | None Available | |
| Interfamily Deed Transfer | -- | Alliance Title Company | |
| Interfamily Deed Transfer | -- | None Available | |
| Interfamily Deed Transfer | -- | -- | |
| Interfamily Deed Transfer | -- | North American Title Company | |
| Grant Deed | $449,000 | North American Title Co |
Mortgage History
| Date | Status | Loan Amount | Loan Type |
|---|---|---|---|
| Open | $750,000 | New Conventional | |
| Previous Owner | $822,000 | Construction | |
| Previous Owner | $536,000 | New Conventional | |
| Previous Owner | $365,600 | Purchase Money Mortgage | |
| Previous Owner | $358,819 | No Value Available | |
| Closed | $67,278 | No Value Available | |
| Closed | $45,700 | No Value Available |
Property History
| Date | Event | Price | Change | Sq Ft Price |
|---|---|---|---|---|
| 07/22/2024 07/22/24 | Sold | $1,250,000 | +4.2% | $890 / Sq Ft |
| 06/26/2024 06/26/24 | Pending | -- | -- | -- |
| 06/20/2024 06/20/24 | For Sale | $1,199,999 | +12.7% | $855 / Sq Ft |
| 09/24/2021 09/24/21 | Sold | $1,065,000 | +6.5% | $759 / Sq Ft |
| 09/01/2021 09/01/21 | Pending | -- | -- | -- |
| 08/26/2021 08/26/21 | For Sale | $999,800 | -- | $712 / Sq Ft |
Tax History Compared to Growth
Tax History
| Year | Tax Paid | Tax Assessment Tax Assessment Total Assessment is a certain percentage of the fair market value that is determined by local assessors to be the total taxable value of land and additions on the property. | Land | Improvement |
|---|---|---|---|---|
| 2025 | $12,808 | $1,250,000 | $625,000 | $625,000 |
| 2024 | $12,808 | $1,108,026 | $554,013 | $554,013 |
| 2023 | $12,768 | $1,086,300 | $543,150 | $543,150 |
| 2022 | $12,716 | $1,065,000 | $532,500 | $532,500 |
| 2021 | $5,888 | $476,984 | $262,284 | $214,700 |
| 2020 | $5,786 | $472,094 | $259,595 | $212,499 |
| 2019 | $5,722 | $462,838 | $254,505 | $208,333 |
| 2018 | $5,438 | $453,764 | $249,515 | $204,249 |
| 2017 | $5,369 | $444,868 | $244,623 | $200,245 |
| 2016 | $5,151 | $436,146 | $239,827 | $196,319 |
| 2015 | $5,021 | $429,596 | $236,225 | $193,371 |
| 2014 | $4,878 | $421,182 | $231,598 | $189,584 |
Agents Affiliated with this Home
-
I
Seller's Agent in 2024
Isabella Sun
Compass
-
N
Seller Co-Listing Agent in 2024
Nancy Yang
Compass
-
Suman Bazaz

Buyer's Agent in 2024
Suman Bazaz
Alliance Bay Realty
(408) 966-3207
7 in this area
85 Total Sales
-
Christy Pak

Seller's Agent in 2021
Christy Pak
8 Blocks Real Estate
(415) 816-4866
14 in this area
128 Total Sales
-
Mei Ling

Seller Co-Listing Agent in 2021
Mei Ling
8 Blocks Real Estate
(408) 829-3994
18 in this area
310 Total Sales
Map
Source: MLSListings
MLS Number: ML81970364
APN: 086-50-112
- 74 Parc Place Dr
- 39 Cloud Walk Unit 328
- 800 S Abel St Unit 219
- 800 S Abel St Unit 303
- 800 S Abel St Unit 507
- 700 S Abel St Unit 204
- 172 Evening Star Ct
- 1142 Mente Linda Loop Unit 8H
- 185 Evening Star Ct
- 690 Claridad Loop Unit 11E
- 629 Barcelona Loop
- 283 Baja Rose St
- 1496 Nightshade Rd Unit 40
- 325 San Miguel Ct Unit 2
- 303 Junipero Dr Unit 1
- 50 Serra Way
- 1452 Nightshade Rd Unit 40
- 1452 Lavender Loop
- 1305 Sunrise Way
- 861 Garden St
