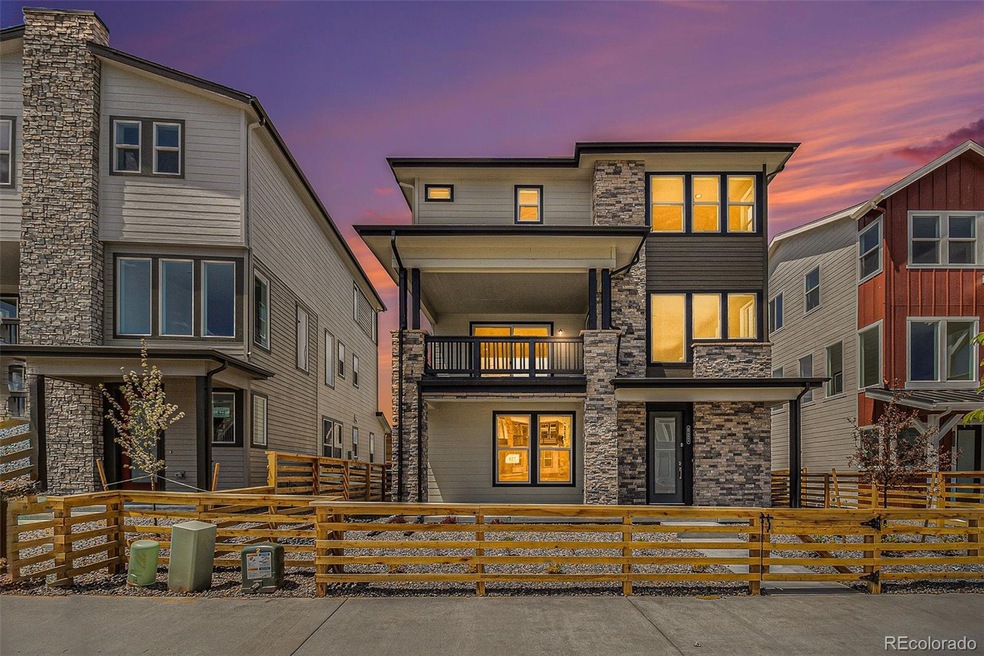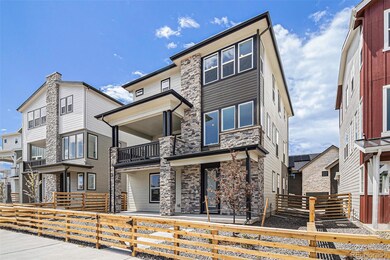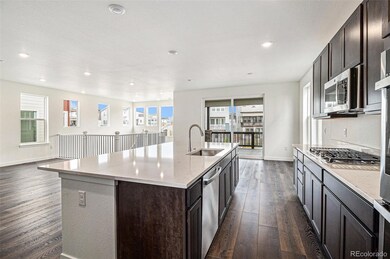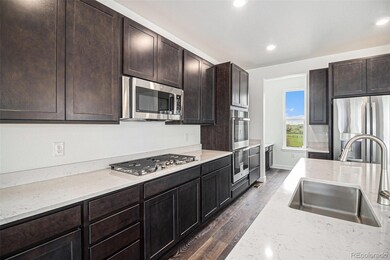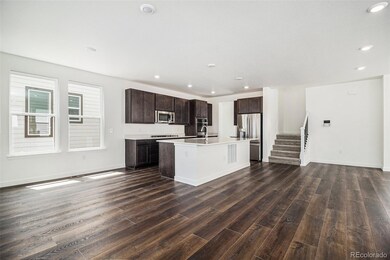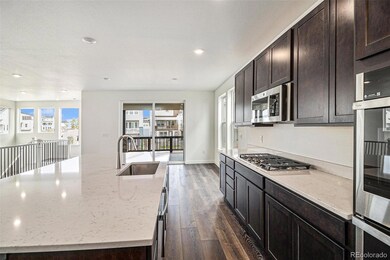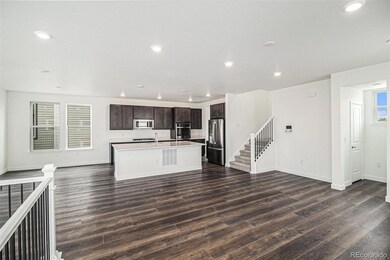
827 Hearteye Trail Lafayette, CO 80026
Highlights
- New Construction
- Primary Bedroom Suite
- High Ceiling
- Lafayette Elementary School Rated A
- Open Floorplan
- Covered patio or porch
About This Home
As of June 2024Welcome home to this gorgeous Apex floorplan built by Lennar! he ground floor of this tri-level residence features a flexible bedroom suite, offering direct access to outdoor spaces, ideal for accommodating overnight guests or serving as a convenient home office. Moving upward, the second level showcases an open floor plan where the Great Room, kitchen and nook seamlessly blend together, with sliding glass doors providing direct access to the balcony. On the top floor, you'll find the luxurious owner's suite, complete with an ensuite bathroom and a spacious walk-in closet, along with two additional guest bedrooms and a full bathroom, ensuring comfort and convenience for all occupants.. Some additional features include a 2-car garage with an abundance amount of storage space, fencing and Solar. Residents enjoy the highly-regarded Boulder Valley School District, local shops, restaurants and plenty of recreational opportunities just a short 10-minute drive away, such as Waneka Lake Park, Lafayette Great Park and The Great Outdoors Waterpark. Plus, it offers easy commutes to Denver and Boulder. Estimated completion May 2024**Contact Lennar today about Special Financing for this home - including below market rates** Terms and Conditions Apply.
Last Agent to Sell the Property
Coldwell Banker Realty 56 Brokerage Email: Kris.Ceretto@compass.com,720-939-0558 License #100021260 Listed on: 04/09/2024

Last Buyer's Agent
Other MLS Non-REcolorado
NON MLS PARTICIPANT
Home Details
Home Type
- Single Family
Est. Annual Taxes
- $4,124
Year Built
- Built in 2024 | New Construction
Lot Details
- 3,458 Sq Ft Lot
- Property is Fully Fenced
HOA Fees
- $25 Monthly HOA Fees
Parking
- 2 Car Attached Garage
Home Design
- Tri-Level Property
- Frame Construction
- Composition Roof
- Stone Siding
Interior Spaces
- 2,427 Sq Ft Home
- Open Floorplan
- High Ceiling
- Double Pane Windows
- Entrance Foyer
- Crawl Space
Kitchen
- Breakfast Area or Nook
- Eat-In Kitchen
- Oven
- Range
- Microwave
- Dishwasher
- Kitchen Island
- Disposal
Flooring
- Carpet
- Vinyl
Bedrooms and Bathrooms
- 4 Bedrooms
- Primary Bedroom Suite
- Walk-In Closet
- In-Law or Guest Suite
Home Security
- Carbon Monoxide Detectors
- Fire and Smoke Detector
Outdoor Features
- Balcony
- Covered patio or porch
Schools
- Lafayette Elementary School
- Angevine Middle School
- Centaurus High School
Utilities
- Forced Air Heating and Cooling System
Community Details
- Msi,Llc Association, Phone Number (303) 420-4433
- Built by Lennar
- Silo Subdivision, Apex Floorplan
Listing and Financial Details
- Assessor Parcel Number R0611456
Ownership History
Purchase Details
Home Financials for this Owner
Home Financials are based on the most recent Mortgage that was taken out on this home.Similar Homes in Lafayette, CO
Home Values in the Area
Average Home Value in this Area
Purchase History
| Date | Type | Sale Price | Title Company |
|---|---|---|---|
| Special Warranty Deed | $806,200 | None Listed On Document |
Mortgage History
| Date | Status | Loan Amount | Loan Type |
|---|---|---|---|
| Open | $644,960 | New Conventional |
Property History
| Date | Event | Price | Change | Sq Ft Price |
|---|---|---|---|---|
| 06/17/2024 06/17/24 | Sold | $806,200 | -2.3% | $332 / Sq Ft |
| 05/26/2024 05/26/24 | Pending | -- | -- | -- |
| 05/07/2024 05/07/24 | Price Changed | $824,900 | -2.4% | $340 / Sq Ft |
| 04/09/2024 04/09/24 | For Sale | $844,900 | -- | $348 / Sq Ft |
Tax History Compared to Growth
Tax History
| Year | Tax Paid | Tax Assessment Tax Assessment Total Assessment is a certain percentage of the fair market value that is determined by local assessors to be the total taxable value of land and additions on the property. | Land | Improvement |
|---|---|---|---|---|
| 2024 | $1,867 | $55,663 | $9,488 | $46,175 |
| 2023 | $4,124 | $12,236 | $10,700 | $5,221 |
| 2022 | $2,304 | $15,457 | $15,457 | $0 |
| 2021 | $2,342 | $15,457 | $15,457 | $0 |
| 2020 | $0 | $0 | $0 | $0 |
| 2019 | $0 | $0 | $0 | $0 |
Agents Affiliated with this Home
-
Kris Ceretto

Seller's Agent in 2024
Kris Ceretto
Coldwell Banker Realty 56
(720) 939-0558
786 Total Sales
-
O
Buyer's Agent in 2024
Other MLS Non-REcolorado
NON MLS PARTICIPANT
Map
Source: REcolorado®
MLS Number: 3982644
APN: 1465340-83-011
- 815 Latigo Loop
- 925 Latigo Loop
- 926 Hearteye Trail
- 1526 Haystack Way
- 805 Sanitas Ln
- 1642 Benjamin Ln
- 1650 Benjamin Ln
- 634 Homestead St
- 1544 Cottonwood Ave
- 787 Niwot Ridge Ln
- 714 Sedge Way
- 366 Blackhawk Ln
- 803 W Lucerne Dr
- 710 Sedge Way
- 411 Levi Ln
- 951 Vetch Cir
- 440 Levi Ln Unit A
- 2206 Eagles Nest Dr
- 2247 Eagles Nest Dr
- 1705 Stonehenge Dr
