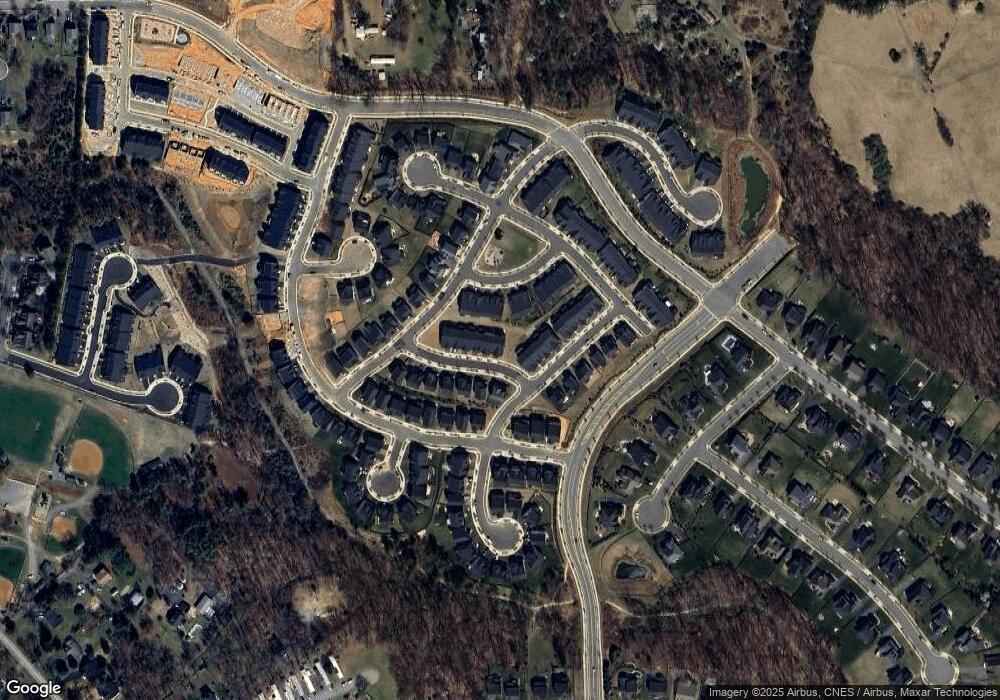827 Heathfield Ln Crozet, VA 22932
Estimated Value: $566,936 - $650,000
3
Beds
3
Baths
2,299
Sq Ft
$260/Sq Ft
Est. Value
About This Home
This home is located at 827 Heathfield Ln, Crozet, VA 22932 and is currently estimated at $597,734, approximately $259 per square foot. 827 Heathfield Ln is a home located in Albemarle County with nearby schools including Brownsville Elementary School, Joseph T. Henley Middle School, and Western Albemarle High School.
Ownership History
Date
Name
Owned For
Owner Type
Purchase Details
Closed on
Sep 23, 2021
Sold by
Stanley Martin Homes Llc
Bought by
Chapman Diane Marie
Current Estimated Value
Home Financials for this Owner
Home Financials are based on the most recent Mortgage that was taken out on this home.
Original Mortgage
$369,008
Outstanding Balance
$335,770
Interest Rate
2.8%
Mortgage Type
New Conventional
Estimated Equity
$261,964
Purchase Details
Closed on
Jan 26, 2021
Sold by
Glenbrook Llc
Bought by
Stanley Martin Companies Llc
Create a Home Valuation Report for This Property
The Home Valuation Report is an in-depth analysis detailing your home's value as well as a comparison with similar homes in the area
Home Values in the Area
Average Home Value in this Area
Purchase History
| Date | Buyer | Sale Price | Title Company |
|---|---|---|---|
| Chapman Diane Marie | $461,261 | First Excel Title Llc | |
| Stanley Martin Companies Llc | $727,650 | Stewart Title Guaranty Co |
Source: Public Records
Mortgage History
| Date | Status | Borrower | Loan Amount |
|---|---|---|---|
| Open | Chapman Diane Marie | $369,008 |
Source: Public Records
Tax History Compared to Growth
Tax History
| Year | Tax Paid | Tax Assessment Tax Assessment Total Assessment is a certain percentage of the fair market value that is determined by local assessors to be the total taxable value of land and additions on the property. | Land | Improvement |
|---|---|---|---|---|
| 2025 | $5,059 | $565,900 | $134,800 | $431,100 |
| 2024 | -- | $543,200 | $132,000 | $411,200 |
| 2023 | $4,590 | $537,500 | $132,000 | $405,500 |
| 2022 | $3,941 | $461,500 | $124,300 | $337,200 |
| 2021 | $1,110 | $130,000 | $130,000 | $0 |
| 2020 | $1,110 | $130,000 | $130,000 | $0 |
| 2019 | $1,110 | $130,000 | $130,000 | $0 |
Source: Public Records
Map
Nearby Homes
- 104 Park Ridge Dr
- 103 Park Ridge Dr
- 920 Park Ridge Dr
- The Poplar II Plan at Glenbrook at Foothill Crossing - Townhomes
- 754 Park Ridge Dr
- 770 Park Ridge Dr
- 107 Park Ridge Dr
- 750 Park Ridge Dr
- 752 Park Ridge Dr
- 110 Park Ridge Dr
- 746 Park Ridge Dr
- 785 Park Ridge Dr
- 368 Joliet Ct
- 5440 Hill Top St
- 120 Agatha Ridge Ln Unit C
- 136 Agatha Ridge Ln
- 2 Agatha Ridge Ln Unit Lot 2
- 2B Agatha Ridge Ln
- 827 Heathfield Ln Unit 107
- 825 Heathfield Ln
- 825 Heathfield Ln Unit 108
- 823 Heathfield Ln
- 823 Heathfield Ln Unit 109
- 821 Heathfield Ln Unit 110
- 2026 Dunwood Dr
- 112 Bethany Ln Unit 91
- 819 Heathfield Ln
- 819 Heathfield Ln Unit 111
- 2024 Dunwood Dr
- 105 Dunwood Dr Unit 105
- 173 Arboleda Dr
- 167 Arboleda Dr
- 170 Arboleda Dr
- 170 Arboleda Dr Unit 170
- 110 Bethany Ln
- 110 Bethany Ln Unit 90
- 118 Bethany Ln Unit 92
- 2022 Dunwood Dr Unit 104
